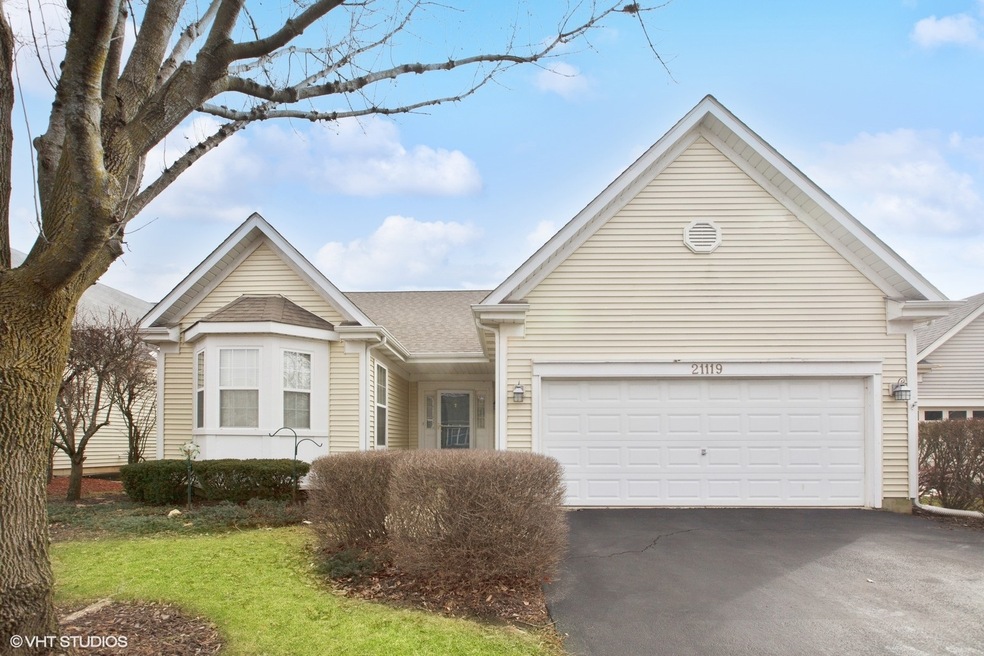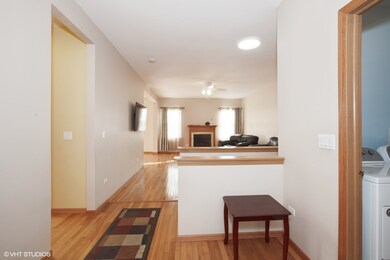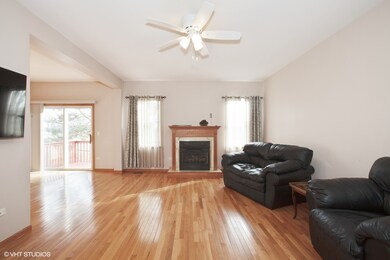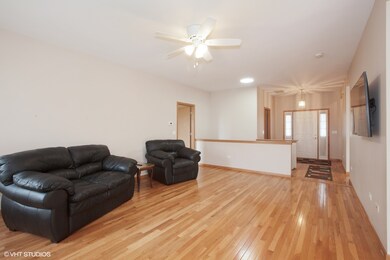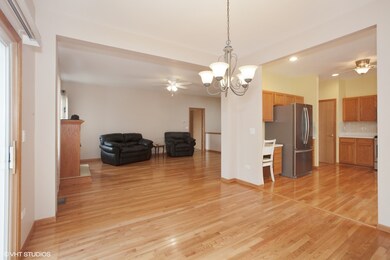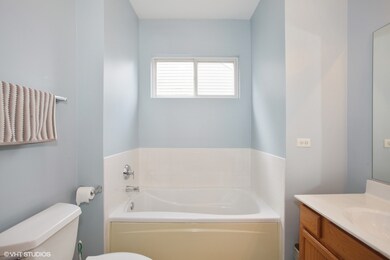
21119 W Walnut Dr Plainfield, IL 60544
Carillon NeighborhoodEstimated Value: $335,000 - $360,000
Highlights
- Golf Course Community
- Deck
- Stainless Steel Appliances
- A. Vito Martinez Middle School Rated 9+
- Recreation Room
- 2 Car Attached Garage
About This Home
As of May 2024Welcome to this beautiful Seabrook Model in the active, 55+ gated community of Carillon. This beautiful home features 3 BED, 3 BATHS and a FINISHED BASEMENT with a crawl space for extra storage! Hardwood floors throughout the foyer, living/dining rooms and this spacious eat-in kitchen which offers lots of natural light and plenty of storage. The deck off of the dining room provides a beautiful view of greenery/Golf Course. Enjoy the master suite with separate shower, tub and walk-in closet. Plenty of space in the finished basement which offers the 3rd bedroom and a full bath, ideal for guests. You will enjoy Carillon's resort style community with pools, tennis courts, 9-hole golf courses, restaurant and clubhouse with tons of activities. This is a gated community with 24 hour security. This home is an ESTATE SALE and being sold AS-IS.
Home Details
Home Type
- Single Family
Est. Annual Taxes
- $4,410
Year Built
- Built in 2000
Lot Details
- 2,614
HOA Fees
Parking
- 2 Car Attached Garage
- Driveway
- Parking Space is Owned
Home Design
- Asphalt Roof
- Vinyl Siding
- Radon Mitigation System
- Concrete Perimeter Foundation
Interior Spaces
- 1,416 Sq Ft Home
- 1-Story Property
- Ceiling Fan
- Gas Log Fireplace
- Blinds
- Window Screens
- Living Room with Fireplace
- Recreation Room
Kitchen
- Range
- Microwave
- Dishwasher
- Stainless Steel Appliances
Bedrooms and Bathrooms
- 2 Bedrooms
- 3 Potential Bedrooms
- 3 Full Bathrooms
- Separate Shower
Laundry
- Laundry in unit
- Dryer
- Washer
Finished Basement
- Partial Basement
- Sump Pump
- Finished Basement Bathroom
- Crawl Space
Home Security
- Storm Screens
- Carbon Monoxide Detectors
Utilities
- Central Air
- Heating System Uses Natural Gas
- Gas Water Heater
Additional Features
- Deck
- Lot Dimensions are 39.7 x 55.6 x 38.2 x 55.9
Listing and Financial Details
- Senior Tax Exemptions
- Homeowner Tax Exemptions
- Senior Freeze Tax Exemptions
Community Details
Overview
- Association fees include insurance, clubhouse, exercise facilities, pool, exterior maintenance, lawn care, scavenger, snow removal
- Manager Association, Phone Number (708) 922-9144
- Carillon Subdivision
- Property managed by Advocate Property Management
Recreation
- Golf Course Community
Ownership History
Purchase Details
Home Financials for this Owner
Home Financials are based on the most recent Mortgage that was taken out on this home.Purchase Details
Home Financials for this Owner
Home Financials are based on the most recent Mortgage that was taken out on this home.Purchase Details
Home Financials for this Owner
Home Financials are based on the most recent Mortgage that was taken out on this home.Similar Homes in Plainfield, IL
Home Values in the Area
Average Home Value in this Area
Purchase History
| Date | Buyer | Sale Price | Title Company |
|---|---|---|---|
| Burrows Janet L | $347,000 | Acuity Title | |
| Ely Lance | $340,000 | Fidelity Title | |
| Lietz Richard H | $185,000 | Chicago Title Insurance Co |
Mortgage History
| Date | Status | Borrower | Loan Amount |
|---|---|---|---|
| Previous Owner | Ely Lance | $220,000 | |
| Previous Owner | Lietz Veronica S | $80,000 | |
| Previous Owner | Lietz Veronica S | $122,000 | |
| Previous Owner | Lietz Richard H | $15,000 | |
| Previous Owner | Lietz Richard H | $74,500 | |
| Previous Owner | Lietz Richard H | $70,000 | |
| Previous Owner | Lietz Richard H | $70,000 |
Property History
| Date | Event | Price | Change | Sq Ft Price |
|---|---|---|---|---|
| 05/03/2024 05/03/24 | Sold | $347,000 | -0.8% | $245 / Sq Ft |
| 04/02/2024 04/02/24 | Pending | -- | -- | -- |
| 03/12/2024 03/12/24 | For Sale | $349,900 | 0.0% | $247 / Sq Ft |
| 02/27/2024 02/27/24 | Pending | -- | -- | -- |
| 02/09/2024 02/09/24 | For Sale | $349,900 | +2.9% | $247 / Sq Ft |
| 09/05/2023 09/05/23 | Sold | $340,000 | -2.8% | $240 / Sq Ft |
| 08/04/2023 08/04/23 | Pending | -- | -- | -- |
| 08/01/2023 08/01/23 | For Sale | $349,900 | -- | $247 / Sq Ft |
Tax History Compared to Growth
Tax History
| Year | Tax Paid | Tax Assessment Tax Assessment Total Assessment is a certain percentage of the fair market value that is determined by local assessors to be the total taxable value of land and additions on the property. | Land | Improvement |
|---|---|---|---|---|
| 2023 | $9,791 | $94,802 | $20,750 | $74,052 |
| 2022 | $4,410 | $89,308 | $19,548 | $69,760 |
| 2021 | $7,388 | $83,928 | $18,370 | $65,558 |
| 2020 | $7,175 | $81,168 | $17,766 | $63,402 |
| 2019 | $6,772 | $76,937 | $16,840 | $60,097 |
| 2018 | $6,336 | $71,844 | $15,725 | $56,119 |
| 2017 | $4,634 | $67,822 | $14,845 | $52,977 |
| 2016 | $5,571 | $63,563 | $13,913 | $49,650 |
| 2015 | $4,937 | $58,717 | $12,852 | $45,865 |
| 2014 | $4,937 | $55,394 | $12,125 | $43,269 |
| 2013 | $4,937 | $55,394 | $12,125 | $43,269 |
Agents Affiliated with this Home
-
Jeanne Bryant

Seller's Agent in 2024
Jeanne Bryant
Century 21 Circle
(815) 436-4416
2 in this area
14 Total Sales
-
Brian Bischoff

Buyer's Agent in 2024
Brian Bischoff
Realty Executives
(630) 866-6591
1 in this area
44 Total Sales
-
Janet Brown

Seller's Agent in 2023
Janet Brown
RE/MAX
(630) 606-3186
24 in this area
38 Total Sales
-
Jean & Lloyd Lundberg

Seller Co-Listing Agent in 2023
Jean & Lloyd Lundberg
RE/MAX
(815) 735-5120
21 in this area
26 Total Sales
Map
Source: Midwest Real Estate Data (MRED)
MLS Number: 11971049
APN: 04-06-256-050
- 21222 W Walnut Dr Unit B
- 13817 S Redbud Dr
- 13815 S Redbud Dr
- 24100 W Walnut Dr
- 13922 S Bristlecone Dr Unit C
- 13616 S Redbud Dr
- 20936 W Orange Blossom Ln
- 13750 Bristlecone Dr Unit 207
- 13818 S Magnolia Dr
- 13722 S Cottonwood Ln
- 13731 S Tamarack Dr
- 20927 W Ardmore Cir Unit 1
- 21315 Edison Ln
- 13706 S Magnolia Dr
- 13811 S Mandarin Ct
- 21436 W Larch Ct
- 13913 S Tamarack Dr
- 21513 W Chestnut Ln
- 21519 W Chestnut Ln
- 21359 W Sycamore Dr
- 21119 W Walnut Dr
- 21125 W Walnut Dr
- 21113 W Walnut Dr
- 21107 W Walnut Dr
- 21131 W Walnut Dr
- 21128 W Walnut Dr
- 21132 W Walnut Ln
- 21104 W Walnut Dr
- 21132 W Walnut Dr
- 21137 W Walnut Dr
- 21101 W Walnut Dr
- 21124 W Walnut Dr
- 21138 W Walnut Dr
- 21108 W Walnut Dr
- 21061 W Walnut Dr
- 21143 W Walnut Dr
- 21120 W Walnut Dr
- 21144 W Walnut Dr
- 21100 W Walnut Dr
- 21062 W Walnut Dr
