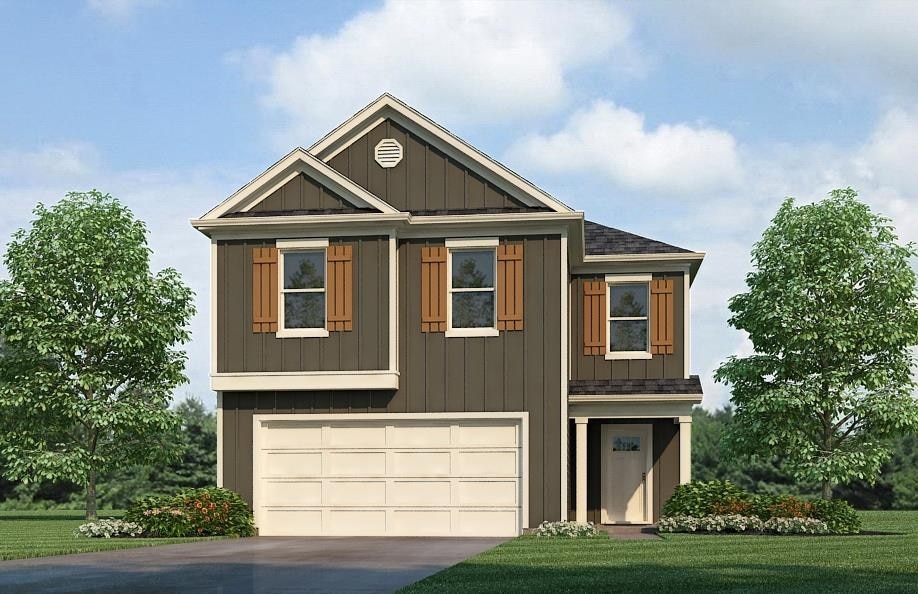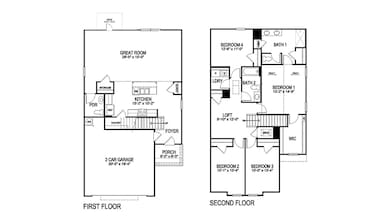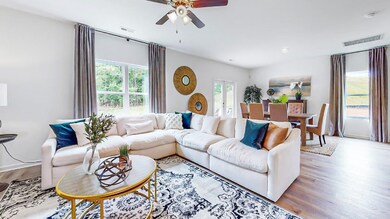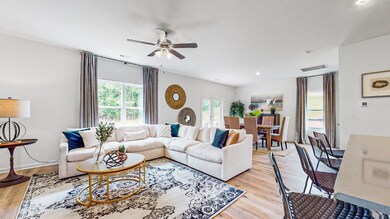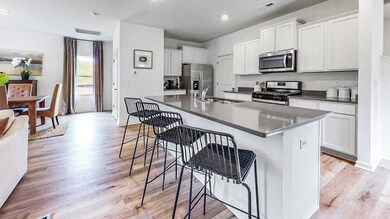
2112 Addison Way SW Cullman, AL 35055
Estimated payment $1,678/month
Highlights
- Under Construction
- Double Vanity
- Laundry Room
- Cullman City Primary School Rated 10
- Walk-In Closet
- Tankless Water Heater
About This Home
The Elston boasts a two-story layout, comprising 4 bedrooms and 2.5 bathrooms within 2174 square feet. The open-concept kitchen includes a spacious island for added seating, a generous pantry, and flows into a sizable living room. Completing the main level are a powder room, coat closet, and extra storage space. The second level features Bedroom One with a vaulted ceiling and an opulent bathroom equipped with a walk-in shower, private water closet, double vanities, and a roomy walk-in closet. Additionally, there are 3 more bedrooms, a full bathroom, a walk-in laundry room, and a loft-style living room on the second level. Furthermore, the home comes with a one-year builder's warranty. Notably, your new home is equipped with our smart home technology package.
Home Details
Home Type
- Single Family
Est. Annual Taxes
- $1,200
Year Built
- Built in 2025 | Under Construction
Lot Details
- 10,019 Sq Ft Lot
- Lot Dimensions are 50x99x50
HOA Fees
- $42 Monthly HOA Fees
Parking
- 2 Car Garage
Home Design
- Slab Foundation
- Blown-In Insulation
- Batts Insulation
- HardiePlank Type
Interior Spaces
- 2,174 Sq Ft Home
- Smooth Ceilings
Kitchen
- Gas Range
- Microwave
- Plumbed For Ice Maker
- Dishwasher
- Kitchen Island
Flooring
- Carpet
- Laminate
Bedrooms and Bathrooms
- 4 Bedrooms
- Walk-In Closet
- Double Vanity
Laundry
- Laundry Room
- Laundry in Hall
- Laundry on upper level
- Washer Hookup
Schools
- West Elementary School
- Cullman Middle School
- Cullman High School
Utilities
- Central Air
- Vented Exhaust Fan
- Heating System Uses Natural Gas
- Underground Utilities
- Natural Gas Connected
- Tankless Water Heater
- Gas Water Heater
- Cable TV Available
Community Details
- Associa Mckay Managment Association, Phone Number (205) 949-8800
- Cullman West Community
Listing and Financial Details
- Assessor Parcel Number 17-08-28-0-001-010.033
Map
Home Values in the Area
Average Home Value in this Area
Property History
| Date | Event | Price | Change | Sq Ft Price |
|---|---|---|---|---|
| 06/12/2025 06/12/25 | Pending | -- | -- | -- |
| 06/07/2025 06/07/25 | Off Market | $274,900 | -- | -- |
| 06/01/2025 06/01/25 | For Sale | $274,900 | 0.0% | $126 / Sq Ft |
| 05/06/2025 05/06/25 | Off Market | $274,900 | -- | -- |
| 05/04/2025 05/04/25 | For Sale | $274,900 | -- | $126 / Sq Ft |
Similar Homes in Cullman, AL
Source: Strategic MLS Alliance (Cullman / Shoals Area)
MLS Number: 522321
- 2112 Addison Way SW
- 0 County Road 703 Unit 522967
- 2101 SW Main St
- 0 14th St Unit 519652
- 1416 11th St SE
- 1012 Brookridge Ln SE
- 1004 Brookridge Ln SE
- 1551 Heritage Cir SE
- 1516 Heritage Cir SE
- 1000 Brookridge Ln SE
- 0 Welti Rd
- 1522 Bower Dr SE
- 1312 12th St SE
- 1007 Avenue C SE
- 1502 Bower Dr SE
- 1341 Goehler Rd SE
- 907 Avenue A SE
- 1000 6th Ave SE
- 310 11th St SE
- 615 Alabama Ave SE
