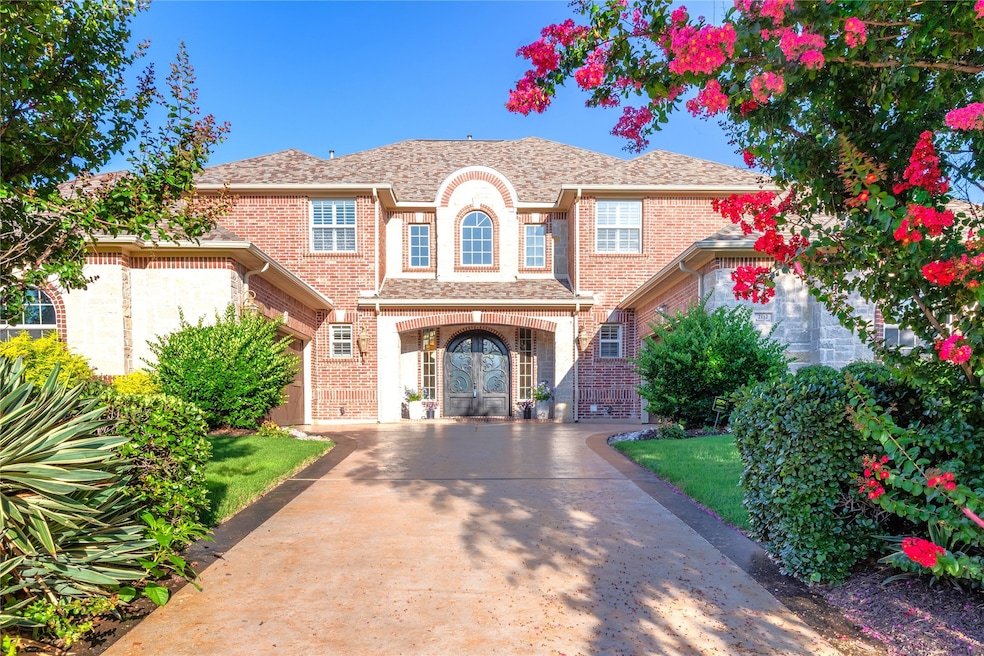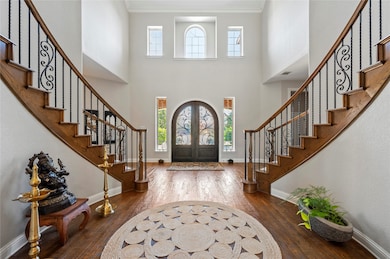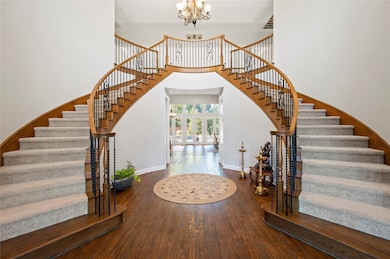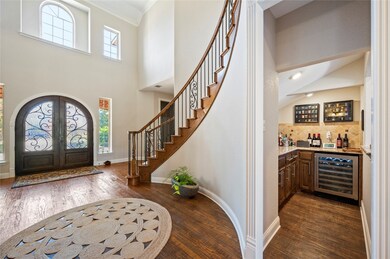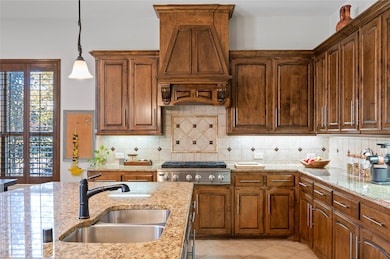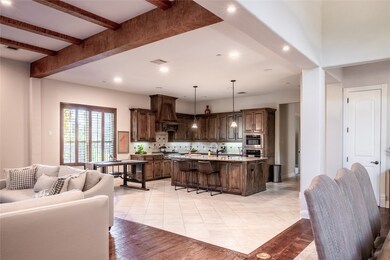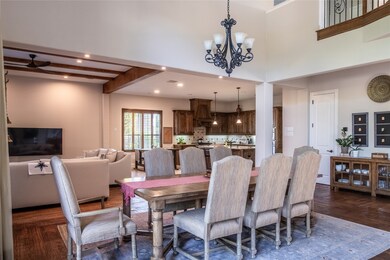
2112 Beaver Creek Ln Southlake, TX 76092
Estimated payment $14,654/month
Highlights
- Basketball Court
- Heated In Ground Pool
- Dual Staircase
- Walnut Grove Elementary School Rated A+
- Open Floorplan
- Contemporary Architecture
About This Home
Paradise awaits with this gorgeous updated home in Carroll ISD. This home offers hardwood floors with dual wood and iron stairs. There is also iron double front doors which creates a grand open entrance. Stunning east facing home in Estes Park community, Southlake. Main bedroom downstairs with large ensuite bathroom with jetted tub and large shower. In addition to full spacious secondary bedroom with ensuite full bathroom for your guests. Kitchen is very spacious with eat in bar, as well as, formal and informal dining spaces within sight. Den is also opened to kitchen and formal dining room. Large bright living room has stunning pool views and access to built in bar. Gazebo with swing, a basketball hoop, and plenty of outdoor seating makes this house perfect for entertaining. House has large picture windows along with plantation shutters. Main spacious office is located downstairs. Plenty of parking with long finished driveway and four car epoxied garage with Tesla EV charger already installed. Upstairs you will find 3 additional bedrooms, study nook, 2 full bathrooms, media room, and large game room. Game room includes built in cabinets with mini fridge. Media room has screen mounted and ready for use.
Listing Agent
Ready Real Estate LLC Brokerage Phone: 817-902-9589 License #0725364 Listed on: 05/21/2025

Home Details
Home Type
- Single Family
Est. Annual Taxes
- $27,935
Year Built
- Built in 2008
Lot Details
- 0.42 Acre Lot
- Property is Fully Fenced
- High Fence
- Wood Fence
- Back Yard
HOA Fees
- $141 Monthly HOA Fees
Parking
- 4 Car Direct Access Garage
- Enclosed Parking
- Electric Vehicle Home Charger
- Inside Entrance
- Parking Accessed On Kitchen Level
- Lighted Parking
- Parking Deck
- Side Facing Garage
- Epoxy
- Garage Door Opener
- Driveway
- Guest Parking
- Additional Parking
- On-Street Parking
Home Design
- Contemporary Architecture
- Traditional Architecture
Interior Spaces
- 6,356 Sq Ft Home
- 2-Story Property
- Open Floorplan
- Wet Bar
- Dual Staircase
- Dry Bar
- Cathedral Ceiling
- Chandelier
- Den with Fireplace
- Loft
- Dryer
Kitchen
- Eat-In Kitchen
- <<convectionOvenToken>>
- Built-In Gas Range
- <<microwave>>
- Ice Maker
- Dishwasher
- Kitchen Island
- Granite Countertops
- Disposal
Flooring
- Wood
- Carpet
- Ceramic Tile
Bedrooms and Bathrooms
- 5 Bedrooms
- Double Vanity
Home Security
- Wireless Security System
- Security Lights
- Carbon Monoxide Detectors
- Fire and Smoke Detector
Pool
- Heated In Ground Pool
- Pool Water Feature
- Pool Sweep
Outdoor Features
- Basketball Court
Schools
- Walnut Grove Elementary School
- Carroll High School
Utilities
- Underground Utilities
- Gas Water Heater
- High Speed Internet
- Phone Available
- Cable TV Available
Community Details
- Association fees include management
- Rti Community Management Associates, Inc Association
- Estes Park Add Subdivision
Listing and Financial Details
- Legal Lot and Block 6 / 1
- Assessor Parcel Number 41274008
Map
Home Values in the Area
Average Home Value in this Area
Tax History
| Year | Tax Paid | Tax Assessment Tax Assessment Total Assessment is a certain percentage of the fair market value that is determined by local assessors to be the total taxable value of land and additions on the property. | Land | Improvement |
|---|---|---|---|---|
| 2024 | $24,799 | $1,835,018 | $317,850 | $1,517,168 |
| 2023 | $26,465 | $2,041,471 | $317,850 | $1,723,621 |
| 2022 | $28,478 | $1,423,501 | $211,900 | $1,211,601 |
| 2021 | $27,360 | $1,200,000 | $211,900 | $988,100 |
| 2020 | $27,353 | $1,190,000 | $190,710 | $999,290 |
| 2019 | $26,105 | $1,078,044 | $250,000 | $828,044 |
| 2018 | $26,636 | $1,100,000 | $250,000 | $850,000 |
| 2017 | $22,473 | $1,235,899 | $220,000 | $1,015,899 |
| 2016 | $20,430 | $899,059 | $220,000 | $679,059 |
| 2015 | $18,202 | $749,300 | $100,000 | $649,300 |
| 2014 | $18,202 | $749,300 | $100,000 | $649,300 |
Property History
| Date | Event | Price | Change | Sq Ft Price |
|---|---|---|---|---|
| 05/22/2025 05/22/25 | For Sale | $2,200,000 | -- | $346 / Sq Ft |
Purchase History
| Date | Type | Sale Price | Title Company |
|---|---|---|---|
| Interfamily Deed Transfer | -- | None Available | |
| Vendors Lien | -- | None Available | |
| Vendors Lien | -- | Westminster Title Agency | |
| Special Warranty Deed | -- | None Available |
Mortgage History
| Date | Status | Loan Amount | Loan Type |
|---|---|---|---|
| Open | $700,000 | Credit Line Revolving | |
| Closed | $760,970 | New Conventional | |
| Closed | $784,000 | Adjustable Rate Mortgage/ARM | |
| Previous Owner | $732,800 | New Conventional | |
| Previous Owner | $735,293 | Purchase Money Mortgage |
Similar Homes in the area
Source: North Texas Real Estate Information Systems (NTREIS)
MLS Number: 20942224
APN: 41274008
- 212 Saint Tropez Dr
- 208 Saint Tropez Dr
- 626 Castle Rock Dr
- 2205 Wheeler Dr
- 3333 Ferguson Rd
- 1828 Riviera Ln
- 1821 Cannes Cir
- 100 La Rambla Ct
- 116 La Rambla Ct
- 217 La Rambla Ct
- 1820 Riviera Ln
- 1801 Cannes Cir
- 1829 Cannes Cir
- 124 La Rambla Ct
- 1813 Cannes Cir
- 221 La Rambla Ct
- 1837 Cannes Cir
- 213 La Rambla Ct
- 109 Murano Place
- 105 Murano Place
- 1621 Le Mans Ln
- 220 Sweet St
- 510 Fox Glen
- 1113 La Salle Ln
- 1043 Summerplace Ln
- 1415 E Dove Rd
- 106 Ascot Dr
- 302 Chestnut Cove Cir
- 1425 N Peytonville Ave
- 508 San Juan Dr
- 3400 Fox Fire Ln
- 1661 Tuscan Ridge Cir
- 905 Brazos Dr
- 505 Southbend Trail
- 1567 Dove Rd
- 1819 Broken Bend Dr
- 3107 Trail Lake Dr
- 3107 Sweet Briar St
- 22 Jamie Ct
- 3037 Alice Ct
