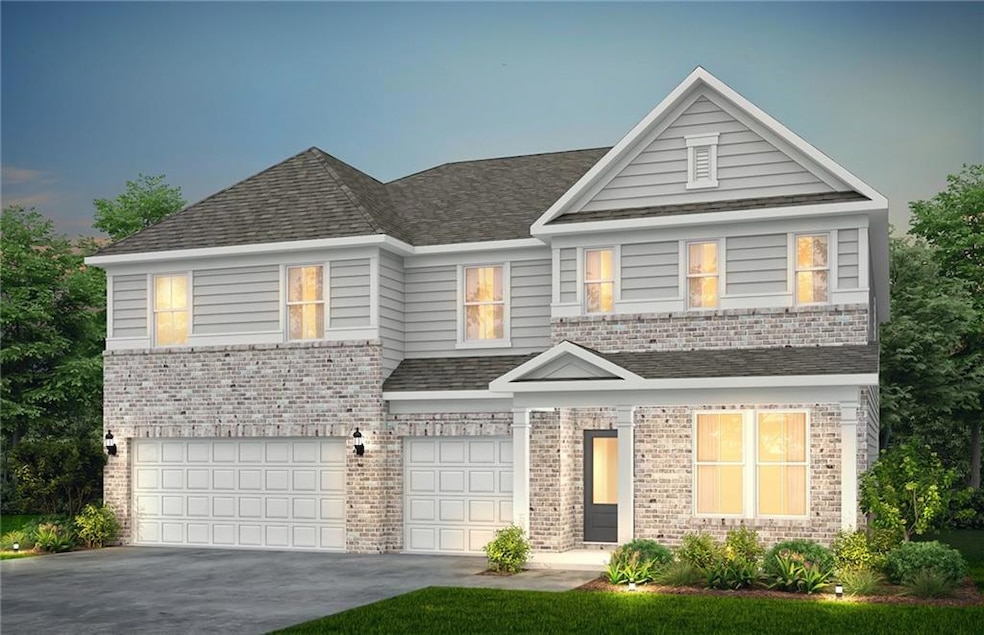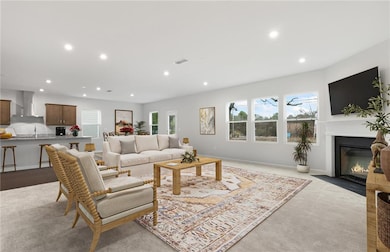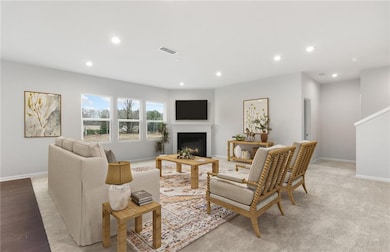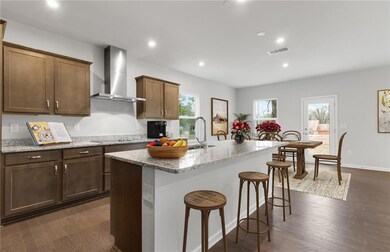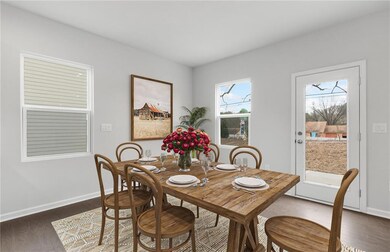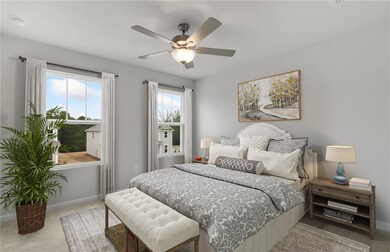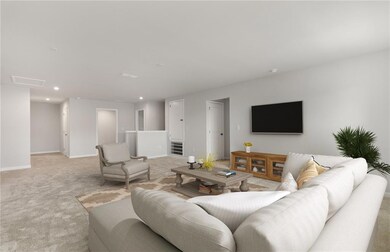OPEN SAT 10AM - 6PM
NEW CONSTRUCTION
2112 Cayman Ct Dacula, GA 30019
Estimated payment $3,616/month
5
Beds
3.5
Baths
3,922
Sq Ft
$141
Price per Sq Ft
Highlights
- New Construction
- View of Trees or Woods
- Traditional Architecture
- Harbins Elementary School Rated A-
- Oversized primary bedroom
- Wood Flooring
About This Home
Luxury Meets Function in this exceptional home featuring a 3-car garage, a covered lanai, and a spacious loft designed for endless entertainment. The large kitchen boasts a center island perfect for gatherings and culinary creativity, while a versatile flex room on the main level offers space for work or play. Upstairs, the oversized loft provides additional living and entertainment options. Premium finishes throughout elevate the style and comfort of this home, making it the perfect blend of elegance and practicality. Photos are of similar floorplan representation.
Open House Schedule
-
Saturday, November 22, 202510:00 am to 6:00 pm11/22/2025 10:00:00 AM +00:0011/22/2025 6:00:00 PM +00:00Add to Calendar
-
Sunday, November 23, 20251:00 to 6:00 pm11/23/2025 1:00:00 PM +00:0011/23/2025 6:00:00 PM +00:00Add to Calendar
Home Details
Home Type
- Single Family
Year Built
- Built in 2025 | New Construction
Lot Details
- 0.35 Acre Lot
- Cul-De-Sac
- Private Entrance
- Private Yard
- Back and Front Yard
HOA Fees
- $147 Monthly HOA Fees
Parking
- 3 Car Attached Garage
- Garage Door Opener
- Driveway
Home Design
- Traditional Architecture
- Brick Exterior Construction
- Slab Foundation
- Frame Construction
- Shingle Roof
- Ridge Vents on the Roof
- Composition Roof
- HardiePlank Type
Interior Spaces
- 3,922 Sq Ft Home
- 2-Story Property
- Ceiling height of 9 feet on the main level
- Insulated Windows
- Entrance Foyer
- Family Room with Fireplace
- Formal Dining Room
- Loft
- Views of Woods
Kitchen
- Open to Family Room
- Eat-In Kitchen
- Walk-In Pantry
- Butlers Pantry
- Gas Range
- Microwave
- Dishwasher
- Kitchen Island
- Solid Surface Countertops
- White Kitchen Cabinets
- Disposal
Flooring
- Wood
- Carpet
- Tile
Bedrooms and Bathrooms
- 5 Bedrooms
- Oversized primary bedroom
- Walk-In Closet
- Dual Vanity Sinks in Primary Bathroom
- Separate Shower in Primary Bathroom
- Soaking Tub
Laundry
- Laundry Room
- Laundry in Hall
- Laundry on upper level
- 220 Volts In Laundry
Home Security
- Smart Home
- Carbon Monoxide Detectors
- Fire and Smoke Detector
Eco-Friendly Details
- Energy-Efficient Appliances
- Energy-Efficient Windows
- Energy-Efficient Thermostat
Outdoor Features
- Covered Patio or Porch
- Exterior Lighting
- Rain Gutters
Schools
- Harbins Elementary School
- Dacula Middle School
- Archer High School
Utilities
- Forced Air Zoned Heating and Cooling System
- Underground Utilities
- 110 Volts
- Private Water Source
- Gas Water Heater
- High Speed Internet
- Cable TV Available
Community Details
- $1,760 Initiation Fee
- Haverhill Estates Subdivision
Listing and Financial Details
- Home warranty included in the sale of the property
- Assessor Parcel Number R5327 151
Map
Create a Home Valuation Report for This Property
The Home Valuation Report is an in-depth analysis detailing your home's value as well as a comparison with similar homes in the area
Home Values in the Area
Average Home Value in this Area
Tax History
| Year | Tax Paid | Tax Assessment Tax Assessment Total Assessment is a certain percentage of the fair market value that is determined by local assessors to be the total taxable value of land and additions on the property. | Land | Improvement |
|---|---|---|---|---|
| 2025 | -- | $30,000 | $30,000 | -- |
Source: Public Records
Property History
| Date | Event | Price | List to Sale | Price per Sq Ft |
|---|---|---|---|---|
| 11/19/2025 11/19/25 | For Sale | $553,100 | -- | $141 / Sq Ft |
Source: First Multiple Listing Service (FMLS)
Source: First Multiple Listing Service (FMLS)
MLS Number: 7682496
Nearby Homes
- 2127 Cayman Ct
- 3206 Morris Hills Dr
- 3191 Morris Hills Dr
- 3176 Morris Hills Dr
- 3090 Newell Dr
- 2132 Cayman Ct
- 2102 Cayman Ct
- 2671 Harbins Rd SE
- 2145 Jones Phillips Rd
- 1885 Silver Oak Dr
- 2085 Jones Phillips Rd
- 223 Whitley Rd
- Burton Plan at Bold Springs Farm
- 3714 Saddle Bag Ct
- 1695 Whitley Rd
- 3685 Arden Creek Ct
- 1695 Whitley Rd
- 3432 Arabian Farm Ln
- 3494 Pratt Way
- 2790 Dolce Rd
- 3156 Morris Hills Dr
- 2442 Martini Way
- 3600 Biltmore Oaks Dr SE
- 2590 Harbin Springs Cove
- 2601 Letha Still Dr
- 2500 Harbin Springs Cove
- 2971 Canyon Glen Way
- 3373 Shoals Ridge Dr
- 1365 Slate Bend Dr
- 2980 Williams Farm Dr
- 1938 Roxey Ln
- 2773 Sam Calvin Dr
- 1921 Roxey Ln
- 1757 Maxey Ln
- 1198 Brookton Chase Ct
- 1149 Brookton Chase Ct
