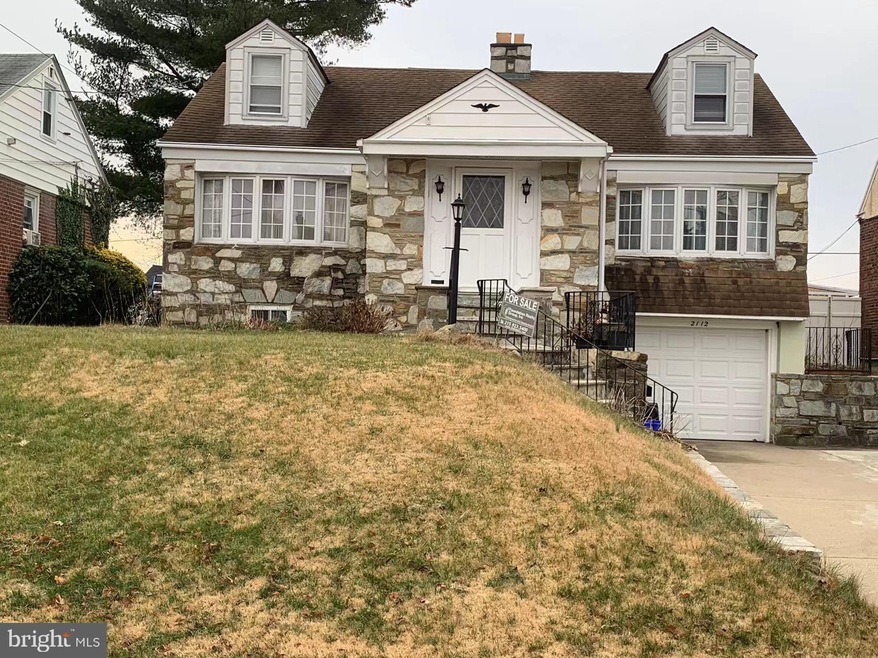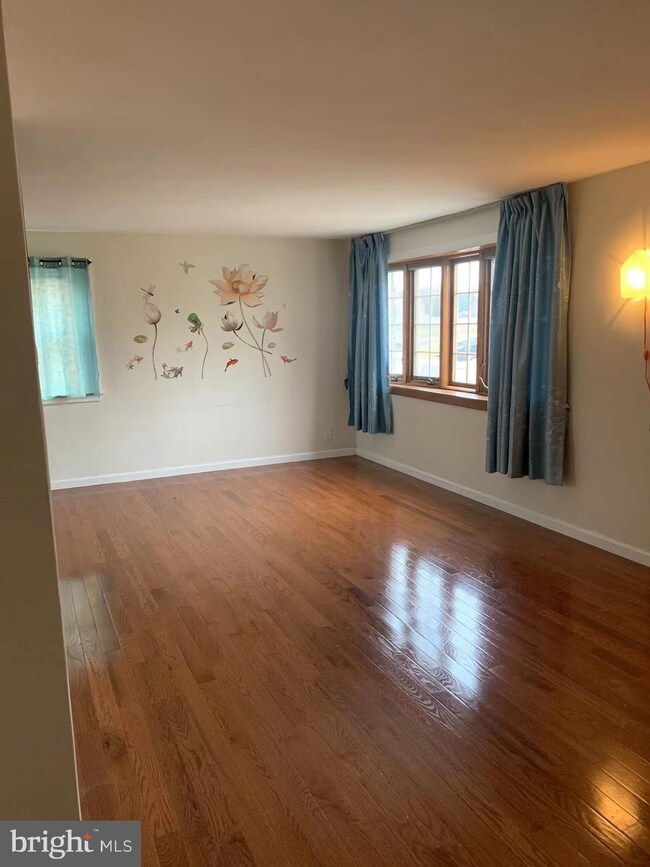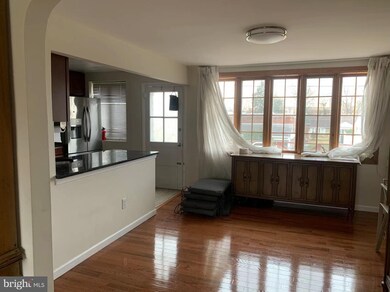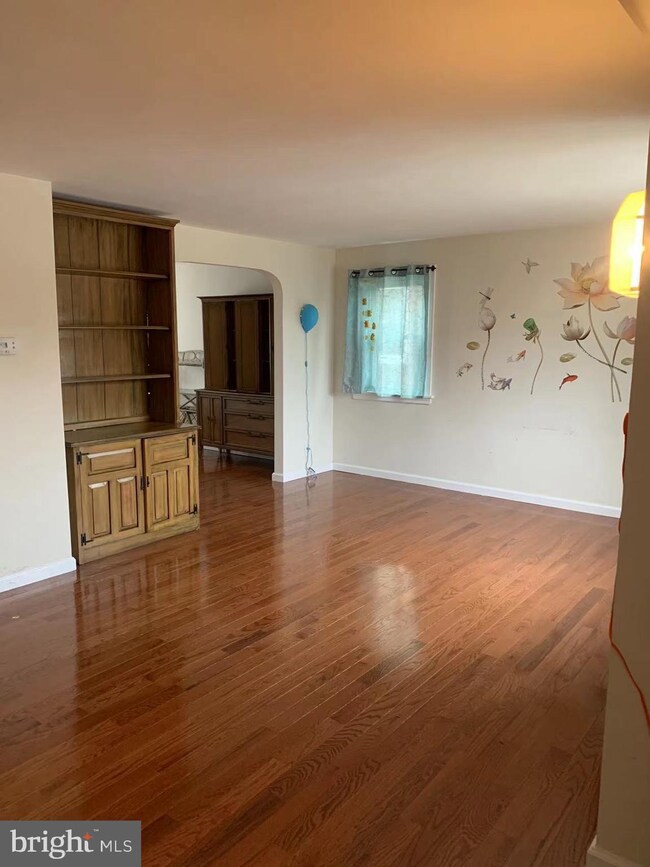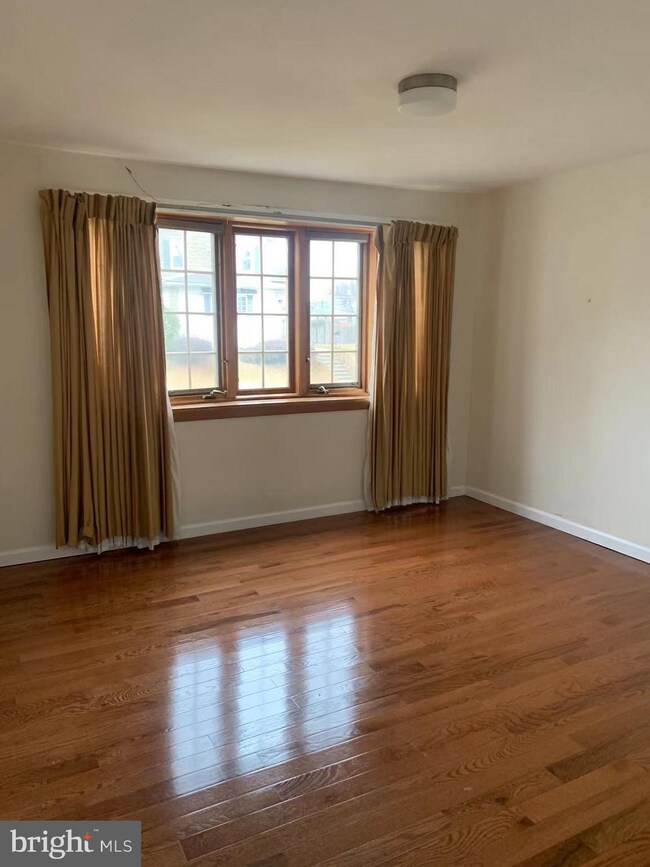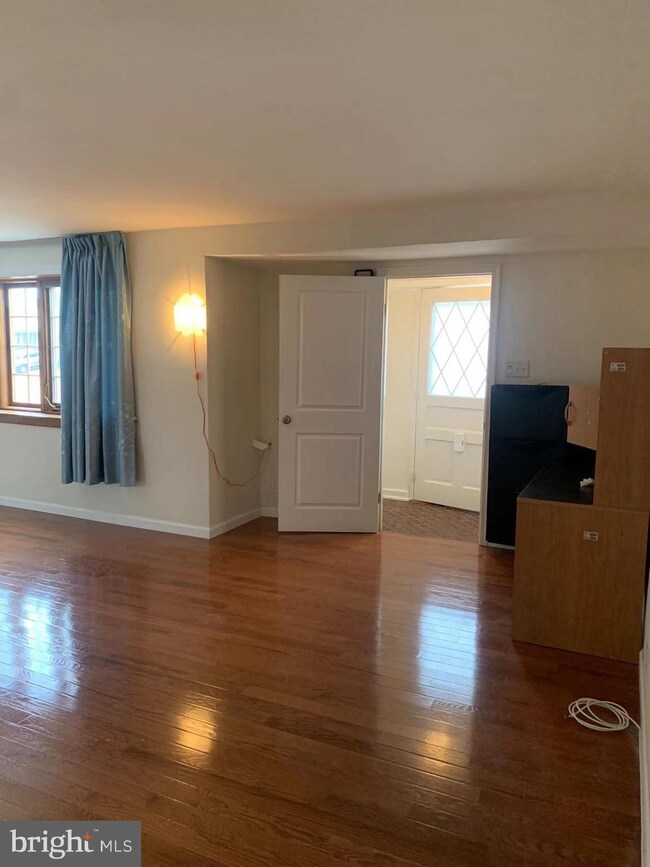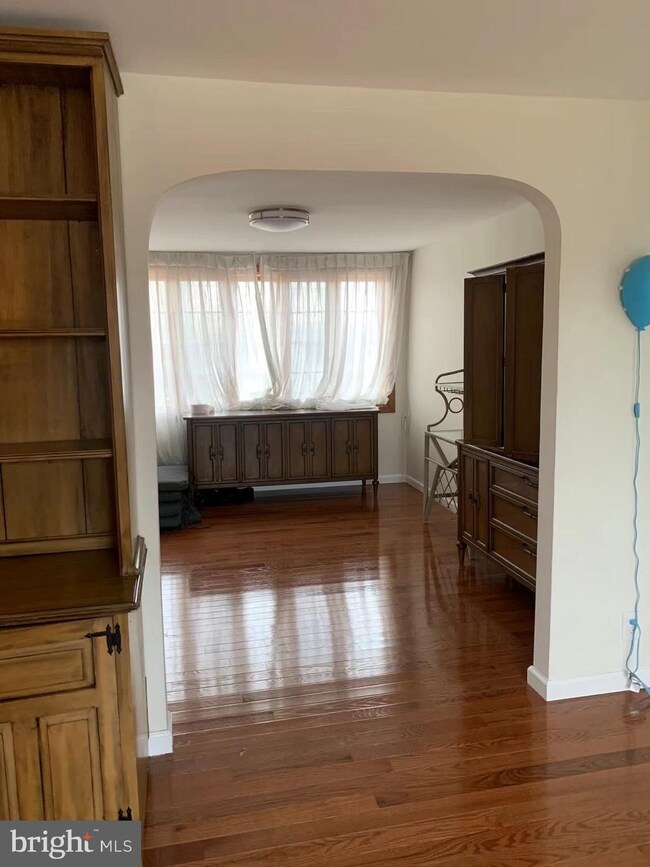
2112 Chandler St Unit 14 Philadelphia, PA 19152
Rhawnhurst NeighborhoodEstimated Value: $395,000 - $617,000
Highlights
- 0.13 Acre Lot
- No HOA
- Central Heating and Cooling System
- Cape Cod Architecture
- 1 Car Attached Garage
About This Home
As of March 2022Recently renovated 6 bedrooms, 3 full baths single home with garage and additional parking spots in Rhawnhurst neighborhood. Newer hardwood floor, newer kitchen. Main level has 2 bedrooms and a full bath, upstairs offer 2 bedrooms and a full bath, lower level has 2 additional bedrooms, one family room with a fireplace, a full bath and laundry room. Make your appointment today and you won't be disappointed. Please follow all Covid protocols and please wear masks.
Home Details
Home Type
- Single Family
Est. Annual Taxes
- $3,412
Year Built
- Built in 1925
Lot Details
- 5,563 Sq Ft Lot
- Lot Dimensions are 50.00 x 111.25
- Property is zoned RSA3
Parking
- 1 Car Attached Garage
Home Design
- Cape Cod Architecture
- Brick Foundation
- Masonry
Interior Spaces
- 1,554 Sq Ft Home
- Property has 2 Levels
- Partial Basement
Bedrooms and Bathrooms
Utilities
- Central Heating and Cooling System
- Natural Gas Water Heater
Community Details
- No Home Owners Association
- Rhawnhurst Subdivision
Listing and Financial Details
- Tax Lot 77
- Assessor Parcel Number 561504100
Ownership History
Purchase Details
Home Financials for this Owner
Home Financials are based on the most recent Mortgage that was taken out on this home.Purchase Details
Home Financials for this Owner
Home Financials are based on the most recent Mortgage that was taken out on this home.Purchase Details
Similar Homes in Philadelphia, PA
Home Values in the Area
Average Home Value in this Area
Purchase History
| Date | Buyer | Sale Price | Title Company |
|---|---|---|---|
| Ahmed Jamil Uddin | $410,000 | None Listed On Document | |
| Chen Ming Rong | $250,000 | Guaranteed Abstract Corp | |
| Vanderleeuw Adrian W | -- | -- |
Mortgage History
| Date | Status | Borrower | Loan Amount |
|---|---|---|---|
| Open | Ahmed Jamil Uddin | $312,000 | |
| Previous Owner | Chen Ming Rong | $187,500 |
Property History
| Date | Event | Price | Change | Sq Ft Price |
|---|---|---|---|---|
| 03/10/2022 03/10/22 | Sold | $410,000 | -4.6% | $264 / Sq Ft |
| 02/10/2022 02/10/22 | Price Changed | $429,900 | -2.3% | $277 / Sq Ft |
| 01/19/2022 01/19/22 | Price Changed | $439,900 | -2.2% | $283 / Sq Ft |
| 01/06/2022 01/06/22 | For Sale | $449,900 | +80.0% | $290 / Sq Ft |
| 11/16/2018 11/16/18 | Sold | $250,000 | -10.7% | $161 / Sq Ft |
| 10/01/2018 10/01/18 | Pending | -- | -- | -- |
| 08/31/2018 08/31/18 | For Sale | $279,900 | -- | $180 / Sq Ft |
Tax History Compared to Growth
Tax History
| Year | Tax Paid | Tax Assessment Tax Assessment Total Assessment is a certain percentage of the fair market value that is determined by local assessors to be the total taxable value of land and additions on the property. | Land | Improvement |
|---|---|---|---|---|
| 2025 | $4,135 | $408,800 | $81,760 | $327,040 |
| 2024 | $4,135 | $408,800 | $81,760 | $327,040 |
| 2023 | $4,135 | $295,400 | $59,080 | $236,320 |
| 2022 | $2,783 | $250,400 | $59,080 | $191,320 |
| 2021 | $3,413 | $0 | $0 | $0 |
| 2020 | $3,413 | $0 | $0 | $0 |
| 2019 | $3,305 | $0 | $0 | $0 |
| 2018 | $2,927 | $0 | $0 | $0 |
| 2017 | $2,927 | $0 | $0 | $0 |
| 2016 | $2,507 | $0 | $0 | $0 |
| 2015 | $2,400 | $0 | $0 | $0 |
| 2014 | -- | $209,100 | $96,787 | $112,313 |
| 2012 | -- | $28,224 | $8,665 | $19,559 |
Agents Affiliated with this Home
-
Suet Kin Lee
S
Seller's Agent in 2022
Suet Kin Lee
Foundation Realty Group Inc
(215) 609-8130
2 in this area
57 Total Sales
-
Mostofa Badol

Buyer's Agent in 2022
Mostofa Badol
Keller Williams Real Estate Tri-County
(215) 900-5906
46 in this area
127 Total Sales
-
Curt Gasper

Seller's Agent in 2018
Curt Gasper
Coldwell Banker Hearthside Realtors
(215) 431-4931
5 in this area
117 Total Sales
-
Jack Xiao
J
Buyer's Agent in 2018
Jack Xiao
Foundation Realty Group Inc
(267) 241-3388
30 Total Sales
Map
Source: Bright MLS
MLS Number: PAPH2063596
APN: 561504100
- 2135 Hartel Ave
- 2024 Hartel Ave
- 2122 Loney St
- 2029 Loney St
- 2016 Glendale Ave
- 1919 Lansing St
- 1914 Hartel Ave
- 7735 Loretto Ave
- 2301 Loney St
- 2040 Rhawn St
- 2332 Borbeck Ave
- 7721 Loretto Ave
- 1912 Loney St
- 8005 Large St
- 7912 14 Loretto Ave
- 1919 Ripley St
- 2010 Oakmont St
- 1826 Hartel Ave
- 2027 Shelmire Ave
- 1829 Griffith St
- 2112 Chandler St Unit 14
- 2108 Chandler St Unit 10
- 2116-18 Chandler St
- 2116 Chandler St Unit 18
- 2108-10 Chandler St
- 2106 Chandler St
- 2120-22 Chandler St
- 2120 Chandler St Unit 22
- 2113 Hartel Ave
- 2104 Chandler St
- 2115 Hartel Ave
- 2107 Hartel Ave Unit 11
- 2119 Hartel Ave Unit 21
- 2119 21 Hartel Ave
- 2124 Chandler St
- 2109 Chandler St Unit 11
- 2111 Chandler St
- 2100 Chandler St Unit 2
- 2123 Hartel Ave
- 2115 Chandler St
