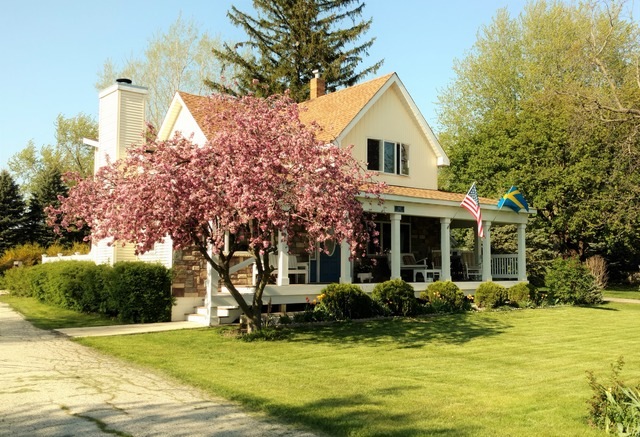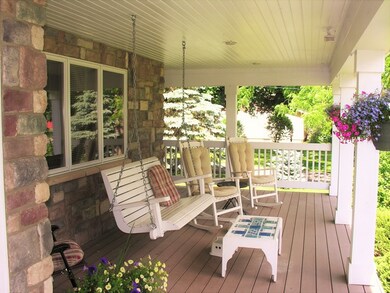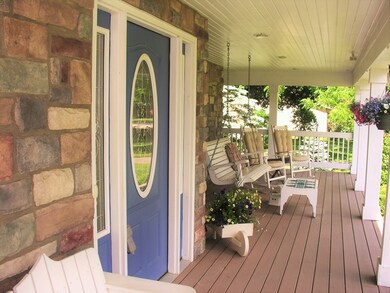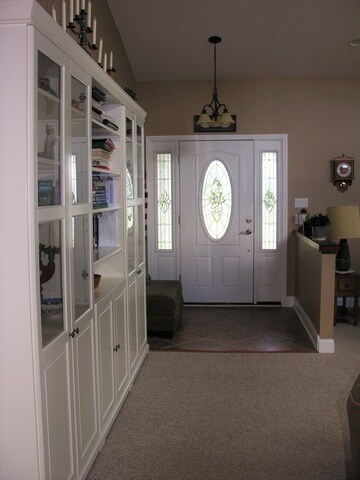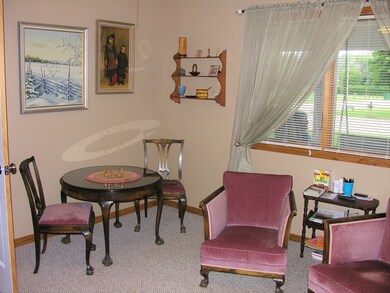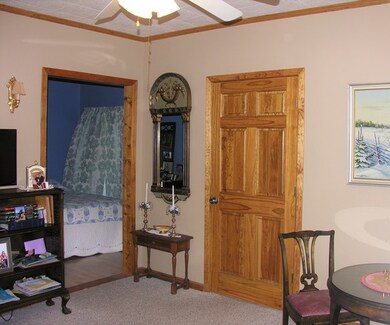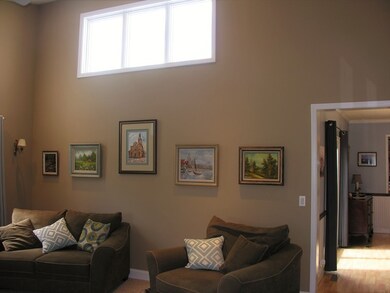
2112 Church St Johnsburg, IL 60051
Highlights
- Colonial Architecture
- Main Floor Bedroom
- Double Oven
- Vaulted Ceiling
- Loft
- Detached Garage
About This Home
As of September 2024Sweetest home on the market - but this one is more than a pretty face! Lovely layout is chic and practical with over-sized rooms that flow beautifully in the most livable floor plan. Large Living Room with vaulted ceilings and wood burning fireplace is a sun dappled room perfect for large gatherings. Every holiday will be at your house! The Dining Room is the heart of the home with space for a super large table. Darling Play Room (Family Room) off the Kitchen with gas fireplace and rows of windows. Main floor in-law suite with private bath and two more spacious bedrooms upstairs. The laundry is on the main floor now, but could be upstairs. Furnace new in '14, natural Hickory Kitchen with cooking island, Huge Walk in Pantry, large, private lot. Remodeled in 2009. Garage is being vinyl sided and roofed right now.
Last Agent to Sell the Property
RE/MAX Plaza License #471008028 Listed on: 06/07/2016

Home Details
Home Type
- Single Family
Est. Annual Taxes
- $5,819
Year Built
- 1933
Parking
- Detached Garage
- Driveway
- Parking Included in Price
- Garage Is Owned
Home Design
- Colonial Architecture
- Stone Foundation
- Asphalt Shingled Roof
- Stone Siding
- Vinyl Siding
Interior Spaces
- Vaulted Ceiling
- Wood Burning Fireplace
- Gas Log Fireplace
- Entrance Foyer
- Loft
- Laminate Flooring
Kitchen
- Double Oven
- Dishwasher
Bedrooms and Bathrooms
- Main Floor Bedroom
- Primary Bathroom is a Full Bathroom
- Bedroom Suite
- In-Law or Guest Suite
- Bathroom on Main Level
- Separate Shower
Laundry
- Laundry on main level
- Dryer
- Washer
Basement
- Partial Basement
- Basement Cellar
Outdoor Features
- Porch
Utilities
- Forced Air Heating and Cooling System
- Heating System Uses Gas
- Well
- Private or Community Septic Tank
Listing and Financial Details
- Homeowner Tax Exemptions
- $6,000 Seller Concession
Ownership History
Purchase Details
Home Financials for this Owner
Home Financials are based on the most recent Mortgage that was taken out on this home.Purchase Details
Home Financials for this Owner
Home Financials are based on the most recent Mortgage that was taken out on this home.Purchase Details
Home Financials for this Owner
Home Financials are based on the most recent Mortgage that was taken out on this home.Purchase Details
Home Financials for this Owner
Home Financials are based on the most recent Mortgage that was taken out on this home.Similar Homes in the area
Home Values in the Area
Average Home Value in this Area
Purchase History
| Date | Type | Sale Price | Title Company |
|---|---|---|---|
| Warranty Deed | $415,000 | First American Title | |
| Warranty Deed | $375,000 | None Listed On Document | |
| Warranty Deed | $239,000 | Fidelity National Title | |
| Warranty Deed | $205,000 | Chicago Title |
Mortgage History
| Date | Status | Loan Amount | Loan Type |
|---|---|---|---|
| Open | $394,250 | New Conventional | |
| Previous Owner | $192,000 | New Conventional | |
| Previous Owner | $191,200 | New Conventional | |
| Previous Owner | $201,286 | FHA | |
| Previous Owner | $125,000 | Stand Alone Refi Refinance Of Original Loan | |
| Previous Owner | $120,750 | New Conventional | |
| Previous Owner | $151,000 | Unknown | |
| Previous Owner | $136,000 | Unknown | |
| Previous Owner | $125,000 | Unknown | |
| Previous Owner | $27,000 | Unknown |
Property History
| Date | Event | Price | Change | Sq Ft Price |
|---|---|---|---|---|
| 05/29/2025 05/29/25 | Pending | -- | -- | -- |
| 05/15/2025 05/15/25 | For Sale | $439,000 | +17.1% | $208 / Sq Ft |
| 09/17/2024 09/17/24 | Sold | $375,000 | +2.7% | $178 / Sq Ft |
| 08/17/2024 08/17/24 | Pending | -- | -- | -- |
| 08/16/2024 08/16/24 | For Sale | $365,000 | +52.7% | $173 / Sq Ft |
| 02/13/2019 02/13/19 | Sold | $239,000 | 0.0% | $113 / Sq Ft |
| 01/23/2019 01/23/19 | Pending | -- | -- | -- |
| 01/23/2019 01/23/19 | For Sale | $239,000 | 0.0% | $113 / Sq Ft |
| 01/14/2019 01/14/19 | Pending | -- | -- | -- |
| 01/09/2019 01/09/19 | For Sale | $239,000 | +16.6% | $113 / Sq Ft |
| 08/01/2016 08/01/16 | Sold | $205,000 | -2.3% | $97 / Sq Ft |
| 06/10/2016 06/10/16 | Pending | -- | -- | -- |
| 06/07/2016 06/07/16 | For Sale | $209,900 | -- | $100 / Sq Ft |
Tax History Compared to Growth
Tax History
| Year | Tax Paid | Tax Assessment Tax Assessment Total Assessment is a certain percentage of the fair market value that is determined by local assessors to be the total taxable value of land and additions on the property. | Land | Improvement |
|---|---|---|---|---|
| 2024 | $5,819 | $90,778 | $5,805 | $84,973 |
| 2023 | $5,673 | $81,328 | $5,201 | $76,127 |
| 2022 | $5,530 | $75,450 | $4,825 | $70,625 |
| 2021 | $5,264 | $70,264 | $4,493 | $65,771 |
| 2020 | $5,099 | $67,335 | $4,306 | $63,029 |
| 2019 | $5,014 | $63,940 | $4,089 | $59,851 |
| 2018 | $5,213 | $65,041 | $4,160 | $60,881 |
| 2017 | $5,064 | $61,042 | $3,904 | $57,138 |
| 2016 | $4,997 | $57,049 | $3,649 | $53,400 |
| 2013 | -- | $54,352 | $3,593 | $50,759 |
Agents Affiliated with this Home
-
Ron Becker
R
Seller's Agent in 2025
Ron Becker
RE/MAX
(847) 489-1047
4 in this area
153 Total Sales
-
Roxanne Johnson

Seller's Agent in 2024
Roxanne Johnson
Berkshire Hathaway HomeServices Starck Real Estate
(815) 347-0702
1 in this area
62 Total Sales
-
Robert Picciariello

Seller's Agent in 2019
Robert Picciariello
Prello Realty
(312) 933-1591
1 in this area
1,168 Total Sales
-
Elise Livingston

Seller's Agent in 2016
Elise Livingston
RE/MAX
(815) 347-2807
3 in this area
129 Total Sales
-
Edward Haag

Buyer's Agent in 2016
Edward Haag
Century 21 Circle
(312) 618-8131
2 in this area
18 Total Sales
Map
Source: Midwest Real Estate Data (MRED)
MLS Number: MRD09249884
APN: 09-13-227-007
- Lot 34 & 35 Cedar Creek Dr
- 4116 Florence Dr
- 4117 N Johnsburg Rd
- 1601 Bolling Ave
- 2303 Fairview Ave
- 3213 Oakdale Ave
- 1418 River Terrace Dr
- 3114 Chapel Hill Rd
- 1503 Channel Beach Ave
- 1720 Grandview Dr
- 2908 Fox Knoll Ct
- 3.8 Ac Johnsburg Rd
- 1405 Bayview Dr
- 3012 Oakwood Ave
- 3118 N Chapel Hill Rd
- 4301 Hickory Hill Ct
- 1304 River Terrace Dr
- 4206 Farmington Ln
- 2913 Grey Heron Ct
- 4007 Monica Ln Unit 4
