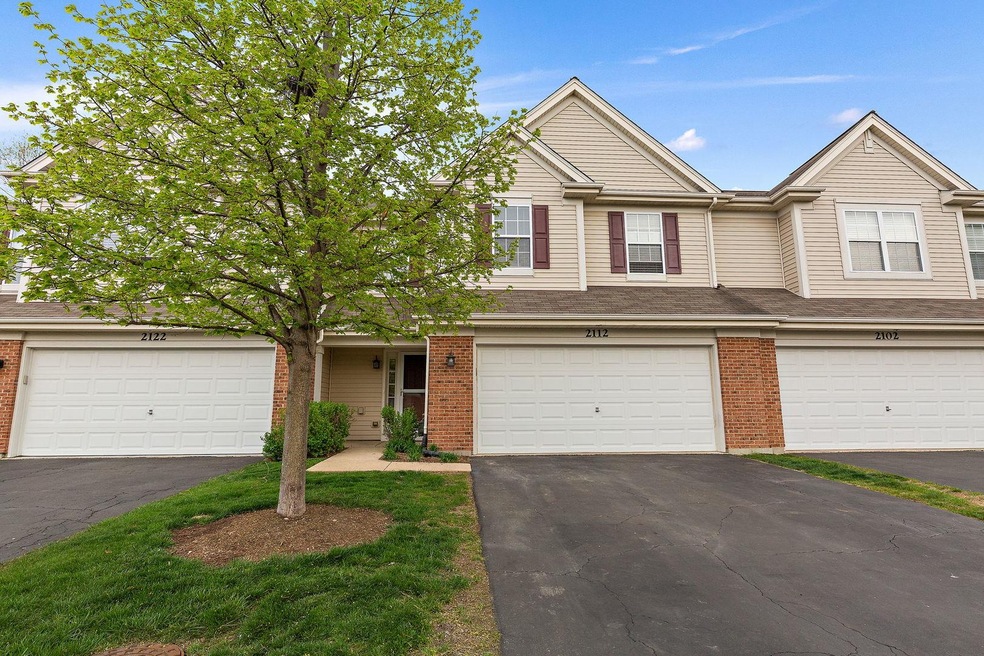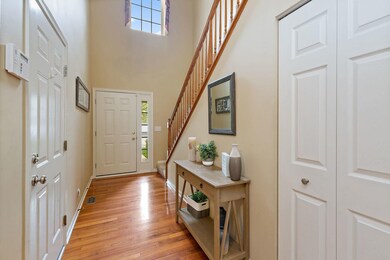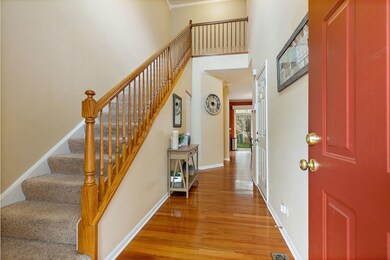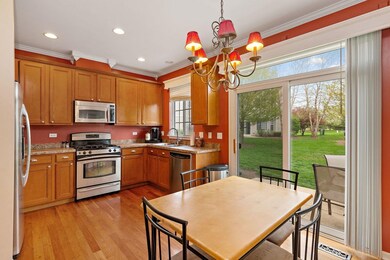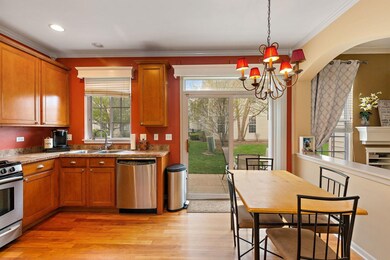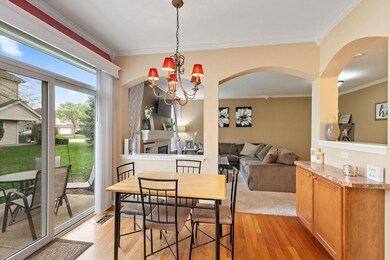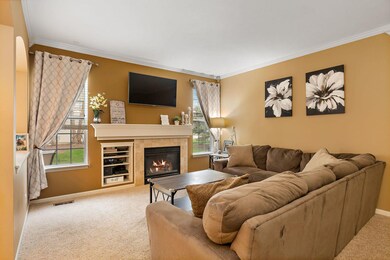
2112 Claremont Ln Lake In the Hills, IL 60156
Estimated Value: $293,000 - $310,000
Highlights
- Vaulted Ceiling
- Wood Flooring
- 2 Car Attached Garage
- Martin Elementary School Rated A
- Porch
- Breakfast Bar
About This Home
As of March 2022Beautifully updated 3 bedroom, 2.1 baths, 2 car garage! Great location, Huntley School District (158), open floor plan, move in ready! Spacious kitchen boasts stainless steel appliances, 42" maple crowned cabinets, butlers pantry, and eating space. Family room has crown molding, gas fireplace with marble tile. Spacious second level has two nice sized bedrooms, updated guest bathroom and large master bedroom with private on suite bathroom. The master suite features tray ceiling, walk in closet with organizers, and crown molding. Updated master bathroom has a walk in shower, garden tub and dual vanity. Additional features of this beautiful townhouse include crown molding, grand two story entrance with hardwood floors, second floor laundry. Private patio area outback. Close to shopping, dining, entertainment, transportation, parks, walking/bike trails, and Northwestern Centegra Hospital, minutes to RT. 47.
Last Agent to Sell the Property
Jen Nardone
Keller Williams Success Realty License #475162850 Listed on: 02/09/2022

Townhouse Details
Home Type
- Townhome
Est. Annual Taxes
- $4,480
Year Built
- Built in 2004
Lot Details
- 0.32
HOA Fees
- $149 Monthly HOA Fees
Parking
- 2 Car Attached Garage
- Garage Transmitter
- Garage Door Opener
- Driveway
- Parking Included in Price
Home Design
- Asphalt Roof
- Concrete Perimeter Foundation
Interior Spaces
- 1,772 Sq Ft Home
- 2-Story Property
- Vaulted Ceiling
- Ceiling Fan
- Gas Log Fireplace
- Family Room with Fireplace
- Family or Dining Combination
- Wood Flooring
Kitchen
- Breakfast Bar
- Range
- Microwave
- Dishwasher
Bedrooms and Bathrooms
- 3 Bedrooms
- 3 Potential Bedrooms
- Dual Sinks
- Garden Bath
- Separate Shower
Laundry
- Laundry Room
- Laundry on upper level
- Dryer
- Washer
Outdoor Features
- Patio
- Porch
Utilities
- Forced Air Heating and Cooling System
- Heating System Uses Natural Gas
Listing and Financial Details
- Homeowner Tax Exemptions
Community Details
Overview
- Association fees include insurance, exterior maintenance, lawn care, snow removal
- 3 Units
- Customer Service Association, Phone Number (847) 847-2191
- Coventry Subdivision
- Property managed by Associates Management
Pet Policy
- Dogs and Cats Allowed
Ownership History
Purchase Details
Home Financials for this Owner
Home Financials are based on the most recent Mortgage that was taken out on this home.Purchase Details
Purchase Details
Home Financials for this Owner
Home Financials are based on the most recent Mortgage that was taken out on this home.Purchase Details
Home Financials for this Owner
Home Financials are based on the most recent Mortgage that was taken out on this home.Purchase Details
Home Financials for this Owner
Home Financials are based on the most recent Mortgage that was taken out on this home.Similar Homes in the area
Home Values in the Area
Average Home Value in this Area
Purchase History
| Date | Buyer | Sale Price | Title Company |
|---|---|---|---|
| Wene Fryderyk | $250,000 | Ajp Law Firmllc | |
| Banuels Cruz | -- | None Available | |
| Banuelos Cruz | $174,900 | First United Title Scvs Inc | |
| Albers David | $230,000 | Pntn | |
| Blackwell Pearson Julianne E | $191,444 | Ma |
Mortgage History
| Date | Status | Borrower | Loan Amount |
|---|---|---|---|
| Open | Wene Fryderyk | $187,500 | |
| Previous Owner | Banuelos Cruz | $169,653 | |
| Previous Owner | Albers David | $166,000 | |
| Previous Owner | Albers David | $175,000 | |
| Previous Owner | Pearson Julianne E Blackwell | $15,000 | |
| Previous Owner | Blackwell Pearson Julianne E | $181,850 |
Property History
| Date | Event | Price | Change | Sq Ft Price |
|---|---|---|---|---|
| 03/18/2022 03/18/22 | Sold | $250,000 | +9.2% | $141 / Sq Ft |
| 02/12/2022 02/12/22 | Pending | -- | -- | -- |
| 02/09/2022 02/09/22 | For Sale | $228,900 | -- | $129 / Sq Ft |
Tax History Compared to Growth
Tax History
| Year | Tax Paid | Tax Assessment Tax Assessment Total Assessment is a certain percentage of the fair market value that is determined by local assessors to be the total taxable value of land and additions on the property. | Land | Improvement |
|---|---|---|---|---|
| 2023 | $4,856 | $68,952 | $5,021 | $63,931 |
| 2022 | $4,705 | $62,786 | $4,572 | $58,214 |
| 2021 | $4,547 | $59,132 | $4,306 | $54,826 |
| 2020 | $4,480 | $57,555 | $4,191 | $53,364 |
| 2019 | $4,365 | $56,086 | $4,084 | $52,002 |
| 2018 | $4,286 | $54,219 | $4,596 | $49,623 |
| 2017 | $4,190 | $51,097 | $4,331 | $46,766 |
| 2016 | $4,216 | $48,581 | $4,118 | $44,463 |
| 2013 | $2,240 | $48,431 | $9,744 | $38,687 |
Agents Affiliated with this Home
-

Seller's Agent in 2022
Jen Nardone
Keller Williams Success Realty
(224) 338-5478
-
Anna Coleman

Buyer's Agent in 2022
Anna Coleman
Keller Williams Success Realty
(847) 769-2989
16 in this area
121 Total Sales
Map
Source: Midwest Real Estate Data (MRED)
MLS Number: 11320767
APN: 18-22-179-007
- 2131 Claremont Ln
- 2402 Claremont Ln
- 5611 Wildspring Dr
- 9260 Haligus Rd
- 10388 Oxford Dr
- 9204 Haligus Rd
- 10388 Scott Dr
- 9510 Diana Ln
- 10006 Thornton Way
- 11171 Devon Ln
- 9312 Bristol Ln
- 11253 Victoria Ln
- 9185 Buckingham Ct
- 10134 Ashley St
- 9972 Chetwood Dr
- 6 Baronet Ct
- 2851 Briarcliff Ln
- 900 Taralon Trail
- 5259 Greenshire Cir
- 4801 Bordeaux Dr
- 2102 Claremont Ln
- 2112 Claremont Ln
- 2112 Claremont Ln Unit 2112
- 2122 Claremont Ln
- 2122 Claremont Ln Unit 2122
- 5341 Wildspring Dr
- 2222 Claremont Ln
- 2202 Claremont Ln
- 2212 Claremont Ln
- 2232 Claremont Ln
- 5331 Wildspring Dr
- 5321 Wildspring Dr
- 5422 Wildspring Dr
- 5301 Wildspring Dr
- 2101 Claremont Ln
- 2121 Claremont Ln
- 2111 Claremont Ln
- 2121 Claremont Ln Unit 2121
- 5311 Wildspring Dr
- 5432 Wildspring Dr
