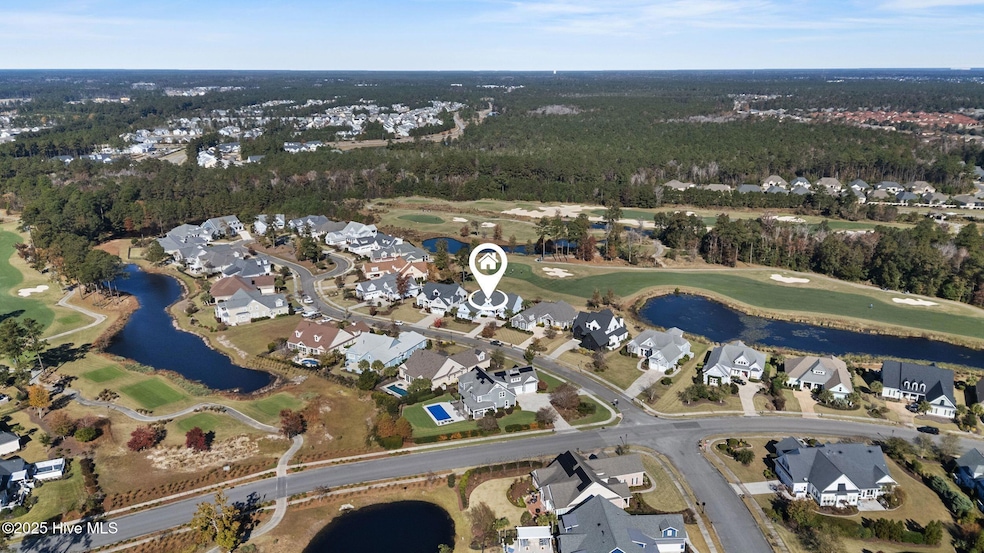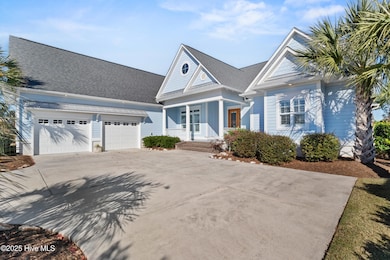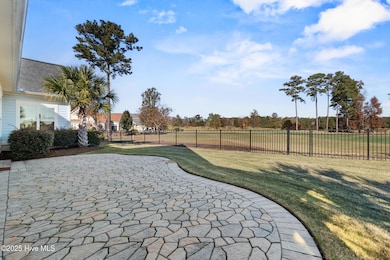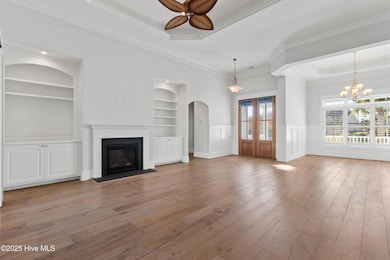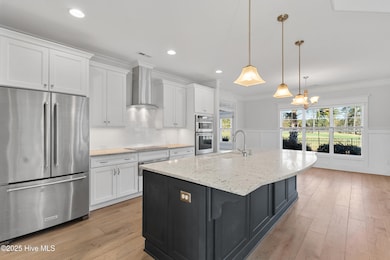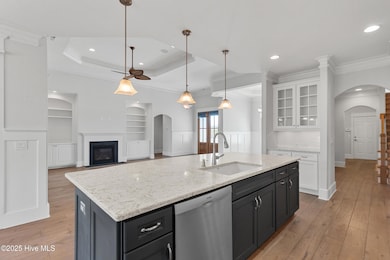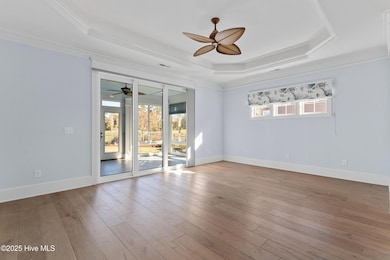2112 Cokesbury Ct Leland, NC 28451
Estimated payment $5,969/month
Highlights
- Very Popular Property
- On Golf Course
- Indoor Pool
- Water Views
- Fitness Center
- Home fronts a pond
About This Home
Longing for a golf front home overlooking the fairway and green on the 12th hole of the exclusive Cape Fear National Golf Club? Have you been waiting for that view of #13 or could you find your way to settle on #14? How 'bout having all three at the same time? That's right. This beautiful home has vistas of all 3 holes and affords the lucky new owner(s) exclusive country club living at it's best! Built by Logan Homes, this Banyon model with 4bed/4 1/2 baths awaits you as you begin your new life on the Tim Cate designed 18 hole masterpiece managed by Heritage Golf Group - one of the 41 courses they operate in 15 states. Drive around and see for yourself. Homes backing up to the course are limited and highly sought after. It was built here from the ground up by the seller and hand-picked for it's premium course location on a quiet cul-de-sac . These lots no longer exist on the golf course and there are no other homes actively listed for sale with these vistas! It boasts a very open great room design with oversized FROG (Finished Room Over Garage) for added lounging space or 4th bedroom. It has a chef's delight kitchen with grand quartz island and stainless steel KitchenAid appliances. The main floor primary suite includes separate walk-in shower and Roman style soaking tub...not to mention brightening wide sliders that open out to the private view of your course. The wide engineered oak plank floors on the main floor are welcoming and flow nicely with the gas fireplace. These remarks could go on but why you would want to live here will become apparent once you walk through the front door and are instantly drawn through to the manicured turfs of 12...and 13...and 14. Varying levels of membership in Cape Fear National Golf Club are immediately available with no wait. Fees for someone coming from Fl (half backs) or migrating S from where the snow regularly falls are very reasonable. Come and see for yourself before this beauty is snatched up and gone
Listing Agent
Berkshire Hathaway HomeServices Carolina Premier Properties License #357152 Listed on: 11/14/2025

Home Details
Home Type
- Single Family
Est. Annual Taxes
- $5,919
Year Built
- Built in 2018
Lot Details
- 0.29 Acre Lot
- Lot Dimensions are 78x140x97x158
- Home fronts a pond
- On Golf Course
- Fenced Yard
- Irrigation
- Property is zoned Le-Pud
HOA Fees
Home Design
- Block Foundation
- Slab Foundation
- Wood Frame Construction
- Architectural Shingle Roof
- Stick Built Home
Interior Spaces
- 3,347 Sq Ft Home
- 1-Story Property
- Bookcases
- Ceiling Fan
- 1 Fireplace
- Blinds
- Mud Room
- Great Room
- Formal Dining Room
- Home Office
- Sun or Florida Room
- Utility Room
- Water Views
- Partially Finished Attic
Kitchen
- Double Convection Oven
- Ice Maker
- Dishwasher
- Kitchen Island
- Solid Surface Countertops
- Disposal
Flooring
- Wood
- Carpet
Bedrooms and Bathrooms
- 5 Bedrooms
- Soaking Tub
- Walk-in Shower
Laundry
- Dryer
- Washer
Parking
- 2 Car Attached Garage
- Finished Room Over Garage
- Side Facing Garage
- Garage Door Opener
- Driveway
- Additional Parking
- Off-Street Parking
Outdoor Features
- Indoor Pool
- Enclosed Patio or Porch
Schools
- Town Creek Elementary And Middle School
- North Brunswick High School
Utilities
- Cooling System Mounted To A Wall/Window
- Forced Air Heating System
- Wall Furnace
- Natural Gas Connected
- Co-Op Water
- Natural Gas Water Heater
- Municipal Trash
- Cable TV Available
Listing and Financial Details
- Tax Lot 71
- Assessor Parcel Number 071cc012
Community Details
Overview
- Brunswick Forest Association
- Cape Fear National Association
- Brunswick Forest Subdivision
- Maintained Community
Amenities
- Sauna
- Clubhouse
- Meeting Room
Recreation
- Golf Course Community
- Tennis Courts
- Pickleball Courts
- Fitness Center
- Community Pool
- Community Spa
- Park
- Dog Park
- Jogging Path
Security
- Resident Manager or Management On Site
Map
Home Values in the Area
Average Home Value in this Area
Tax History
| Year | Tax Paid | Tax Assessment Tax Assessment Total Assessment is a certain percentage of the fair market value that is determined by local assessors to be the total taxable value of land and additions on the property. | Land | Improvement |
|---|---|---|---|---|
| 2025 | $5,919 | $869,120 | $230,000 | $639,120 |
| 2024 | $5,919 | $869,120 | $230,000 | $639,120 |
| 2023 | $5,354 | $869,120 | $230,000 | $639,120 |
| 2022 | $5,354 | $661,080 | $130,500 | $530,580 |
| 2021 | $5,354 | $661,080 | $130,500 | $530,580 |
| 2020 | $5,090 | $661,080 | $130,500 | $530,580 |
| 2019 | $5,045 | $135,250 | $130,500 | $4,750 |
| 2018 | $3,751 | $485,770 | $170,000 | $315,770 |
| 2017 | $1,194 | $170,000 | $170,000 | $0 |
| 2016 | $1,146 | $170,000 | $170,000 | $0 |
| 2015 | $1,092 | $170,000 | $170,000 | $0 |
| 2014 | $1,020 | $170,000 | $170,000 | $0 |
Property History
| Date | Event | Price | List to Sale | Price per Sq Ft | Prior Sale |
|---|---|---|---|---|---|
| 11/14/2025 11/14/25 | For Sale | $999,950 | +491.7% | $299 / Sq Ft | |
| 10/17/2014 10/17/14 | Sold | $169,000 | -9.1% | -- | View Prior Sale |
| 08/14/2014 08/14/14 | Pending | -- | -- | -- | |
| 06/20/2013 06/20/13 | For Sale | $186,000 | -- | -- |
Purchase History
| Date | Type | Sale Price | Title Company |
|---|---|---|---|
| Interfamily Deed Transfer | -- | None Available | |
| Warranty Deed | $169,000 | None Available |
Mortgage History
| Date | Status | Loan Amount | Loan Type |
|---|---|---|---|
| Open | $548,000 | Construction | |
| Closed | $135,200 | Purchase Money Mortgage |
Source: Hive MLS
MLS Number: 100541270
APN: 071CC012
- 2113 Cokesbury Ct
- 2101 Cokesbury Ct
- 2152 Cokesbury Ct
- 2021 Colony Pines Dr
- 5140 Creswell Dr
- 5119 Creswell Dr
- 2276 Low Country Blvd
- 4343 Cobleskill
- 3817 Mapleville Ln
- 1503 Cape Fear National Dr
- 2016 Chartwell Ct
- 7955 Harrier Cir
- 5083 Creswell Dr
- 7952 Harrier Cir
- 4021 Alastaire Cove
- 2953 Hatchers Run
- 3284 Gardenwood Dr
- 3781 Anslow Dr
- 2921 Hatchers Run
- 7075 Muskerry Way
- 3093 Lochgreen Cir
- 2065 Shelmore Way
- 2169 Talmage Dr
- 3566 Wigeon Way
- 8353 Paramount Point
- 5934 Goldeneye Dr
- 8292 Paramount Point
- 8288 Paramount Point
- 471 St Kitts Way
- 1200 S South Brook Rd
- 4118 Hobblebush Dr Unit Bayshore
- 4118 Hobblebush Dr Unit Norman
- 4118 Hobblebush Dr Unit Pearson
- 4118 Hobblebush Dr
- 3100 Ascend Loop
- 1305 Wakefield Ct
- 113 Colville Ct
- 8708 Red Leaf Run
- 2108 Silty Soil Ct
- 7111 Rock Fish Ln
