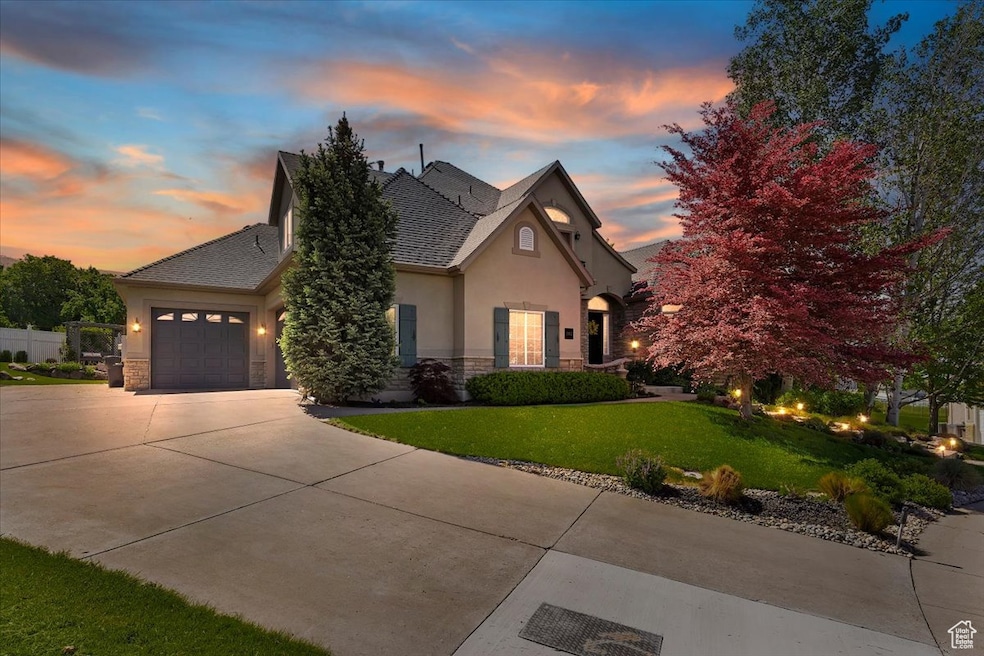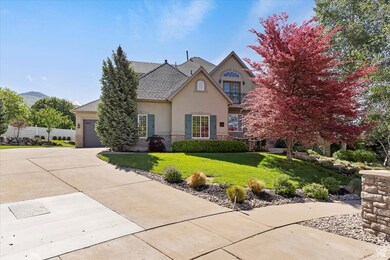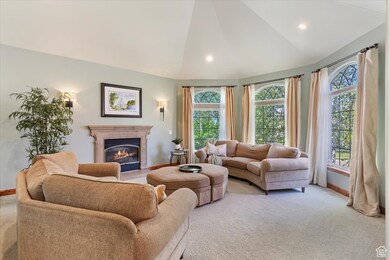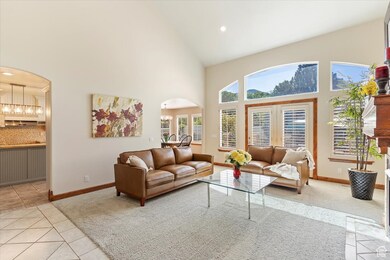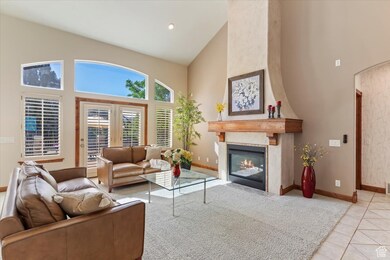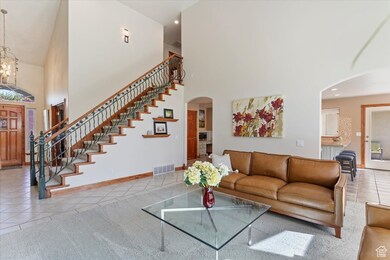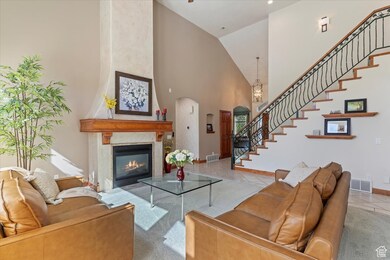
2112 E 200 S Layton, UT 84040
Estimated payment $5,687/month
Highlights
- Second Kitchen
- RV or Boat Parking
- Mountain View
- Fairfield Junior High School Rated A
- Mature Trees
- Secluded Lot
About This Home
Stunning home, backing to a serene orchard with breathtaking mountain views, this distinguished former Parade of Homes residence offers refined living on a quiet cul-de-sac. Designed for comfort and entertainment, the home features soaring ceilings, three elegant fireplaces, and walls of windows framing sweeping views. Main level primary suite with a recently upgraded spa-like bathroom includes a luxurious shower, relaxing soaking tub, dual vanities, and separate toilet room. Gourmet kitchen with new stainless steel appliances, including double wall ovens and plenty of food preparation areas, complement the grand living spaces. A private-entry apartment featuring full sunlight living, bedroom and bathroom along with kitchen and laundry enhances the home's versatility, offering additional living or income potential. The expansive Trex deck invites effortless entertainment amid a beautifully landscaped backyard. Meticulously maintained (vents cleaned and sanitized in March) with a new HVAC system & furnace (summer 2024), and hot water heater. There are 2 HVAC systems for comfort on all levels. RV/boat parking, and a 3-car garage complete this exceptional offering. Many extra touches including "Smart home" app (controlling heating/air, downstairs lighting, and garage door monitoring), plantation shutters, multiple walk-in storage rooms & garage with custom shelving, central vacuum system, and cement pad wired for hot tub. City of Layton is scheduled to repave the cul de sac in Summer 2025 (please confirm with them). Xeriscaped parking strip. Apartment W/D included. Utopia Fiber. Solar lights along sidewalk entrance as well as outdoor light timer. Call now to be the first to offer on this incredible home!
Home Details
Home Type
- Single Family
Est. Annual Taxes
- $4,732
Year Built
- Built in 1998
Lot Details
- 0.37 Acre Lot
- Cul-De-Sac
- Partially Fenced Property
- Landscaped
- Secluded Lot
- Terraced Lot
- Mature Trees
- Pine Trees
- Property is zoned Single-Family, R-1-10
Parking
- 3 Car Attached Garage
- 2 Open Parking Spaces
- RV or Boat Parking
Home Design
- Pitched Roof
- Stone Siding
- Stucco
Interior Spaces
- 5,308 Sq Ft Home
- 3-Story Property
- Central Vacuum
- Vaulted Ceiling
- Ceiling Fan
- 3 Fireplaces
- Gas Log Fireplace
- Double Pane Windows
- Plantation Shutters
- Blinds
- Entrance Foyer
- Great Room
- Den
- Mountain Views
- Gas Dryer Hookup
Kitchen
- Second Kitchen
- Double Oven
- Gas Range
- Range Hood
- Microwave
- Granite Countertops
- Disposal
Flooring
- Carpet
- Laminate
- Tile
Bedrooms and Bathrooms
- 5 Bedrooms | 1 Primary Bedroom on Main
- Walk-In Closet
- In-Law or Guest Suite
- Bathtub With Separate Shower Stall
Basement
- Basement Fills Entire Space Under The House
- Exterior Basement Entry
- Apartment Living Space in Basement
- Natural lighting in basement
Outdoor Features
- Balcony
- Open Patio
- Basketball Hoop
- Play Equipment
Schools
- Morgan Elementary School
- Fairfield Middle School
- Layton High School
Utilities
- Forced Air Heating and Cooling System
- Natural Gas Connected
Additional Features
- Reclaimed Water Irrigation System
- Accessory Dwelling Unit (ADU)
Community Details
- No Home Owners Association
- Summer Haze Unit 6 Subdivision
Listing and Financial Details
- Exclusions: Dryer, Gas Grill/BBQ, Hot Tub, Washer, Video Camera(s)
- Assessor Parcel Number 11-241-0609
Map
Home Values in the Area
Average Home Value in this Area
Tax History
| Year | Tax Paid | Tax Assessment Tax Assessment Total Assessment is a certain percentage of the fair market value that is determined by local assessors to be the total taxable value of land and additions on the property. | Land | Improvement |
|---|---|---|---|---|
| 2024 | $4,731 | $468,600 | $183,742 | $284,858 |
| 2023 | $4,668 | $822,000 | $234,113 | $587,887 |
| 2022 | $4,878 | $469,151 | $126,748 | $342,403 |
| 2021 | $4,319 | $617,000 | $194,786 | $422,214 |
| 2020 | $3,977 | $544,000 | $165,437 | $378,563 |
| 2019 | $3,965 | $534,000 | $146,089 | $387,911 |
| 2018 | $3,679 | $498,000 | $119,947 | $378,053 |
| 2016 | $3,579 | $253,605 | $61,812 | $191,793 |
| 2015 | $3,537 | $239,305 | $61,812 | $177,493 |
| 2014 | $3,655 | $254,622 | $61,812 | $192,810 |
| 2013 | -- | $210,611 | $41,021 | $169,590 |
Property History
| Date | Event | Price | Change | Sq Ft Price |
|---|---|---|---|---|
| 05/21/2025 05/21/25 | For Sale | $950,000 | -- | $179 / Sq Ft |
Purchase History
| Date | Type | Sale Price | Title Company |
|---|---|---|---|
| Interfamily Deed Transfer | -- | Cottonwood Title Ins | |
| Warranty Deed | -- | Steed Title Insurance | |
| Interfamily Deed Transfer | -- | Bonneville Title Company Inc | |
| Warranty Deed | -- | Bonneville Title Company Inc | |
| Quit Claim Deed | -- | Bonneville Title Company Inc |
Mortgage History
| Date | Status | Loan Amount | Loan Type |
|---|---|---|---|
| Previous Owner | $150,000 | Future Advance Clause Open End Mortgage | |
| Previous Owner | $250,000 | Future Advance Clause Open End Mortgage | |
| Previous Owner | $300,000 | No Value Available |
Similar Homes in Layton, UT
Source: UtahRealEstate.com
MLS Number: 2086679
APN: 11-241-0609
- 1977 E 75 S
- 454 E Mutton Hollow Rd
- 1913 E 75 S
- 928 E Mutton Hollow Rd
- 2382 Summerwood Dr
- 2531 E 50 S
- 982 Windsor Ln
- 198 Oakwood Dr
- 286 Bing Cherry Way
- 722 E Westbrook Rd
- 812 N 625 E
- 231 E 950 N
- 920 N 240 E
- 394 N Stein Way
- 952 N Kingswood Rd
- 1213 N Winston Dr
- 2788 E 200 N
- 1202 E Mutton Hollow Rd
- 833 N 170 E
- 734 E Brookshire Hollow Dr
