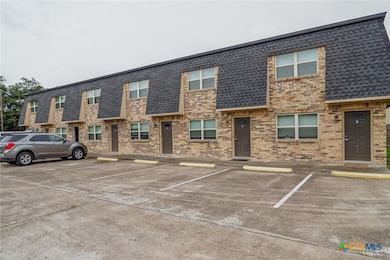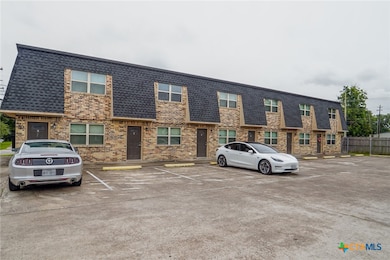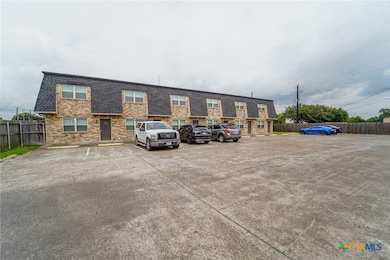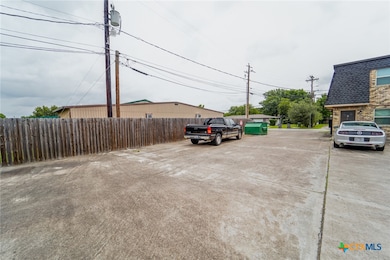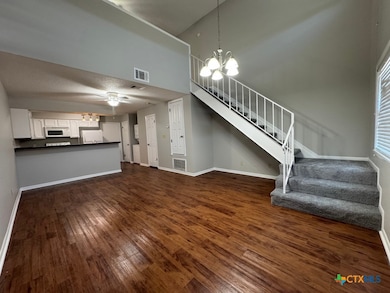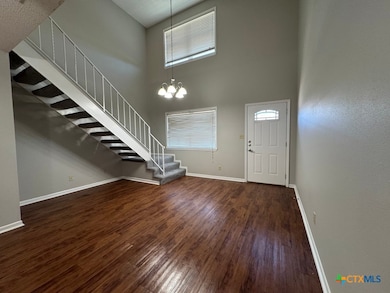2112 E Airline Rd Victoria, TX 77901
Estimated payment $8,740/month
Highlights
- High Ceiling
- Walk-In Closet
- Central Heating and Cooling System
- No HOA
- Breakfast Bar
- Combination Kitchen and Dining Room
About This Home
Unlock immediate income with this well-maintained, fully occupied, 12 unit multii-family property located in central Victoria, TX. This property has two apartment buildings with 12 units total. Lot size is approximately .545 acres, with concrete parking lot including 24 parking spaces. Each floorplan boasts beautiful natural lighting that makes these units very inviting and easier to lease. Each unit is a 1 bedroom, 1.5 bath- with loft bedroom upstairs including full bath and walk in closet. Half bath is downstairs with kitchen, laundry area, living area, & opens to a rear patio. All units come equipped with: Stackable washer/dryer unit, refrigerator, stove, dishwasher, and microwave. Each unit additionally equipped with central air & heat unit & electric water heater. Each tenant pays their own electricity. Landlord pays water, trash, security lighting, lawn,& quarterly pest control. This property is positioned in a desirable area due to proximity to the University of Houston-Victoria Campus and the Victoria College Campus. Approximately .4 to .5 mile drive to each campus, approximately 1-2 minute drive to each campus, and approximately 9-11 minute walk to each campus. Close proximity to dining, coffee shops, and shopping. This is a perfect addition to any investor's portfolio- whether you're expanding or entering the multi-family market. Snatch this property before the possibility of the new Texas A&M University.
Listing Agent
Woolson Real Estate Inc Brokerage Phone: 361-578-3623 License #0484898 Listed on: 06/06/2025
Townhouse Details
Home Type
- Townhome
Est. Annual Taxes
- $12,254
Year Built
- Built in 1978
Home Design
- Flat Roof Shape
- Slab Foundation
- Mixed Roof Materials
- Masonry
Interior Spaces
- 12,028 Sq Ft Home
- High Ceiling
- Ceiling Fan
- Combination Kitchen and Dining Room
Kitchen
- Breakfast Bar
- Electric Range
- Dishwasher
Flooring
- Carpet
- Vinyl
Bedrooms and Bathrooms
- Walk-In Closet
- Single Vanity
Laundry
- Laundry in Kitchen
- Stacked Washer and Dryer
Home Security
Utilities
- Central Heating and Cooling System
- Electric Water Heater
Additional Features
- Wood Fence
- City Lot
Listing and Financial Details
- Legal Lot and Block 1 / 5
- Assessor Parcel Number 46443
Community Details
Overview
- No Home Owners Association
- 12 Units
- Eat Farm Subdivision
Security
- Fire and Smoke Detector
Map
Home Values in the Area
Average Home Value in this Area
Property History
| Date | Event | Price | Change | Sq Ft Price |
|---|---|---|---|---|
| 06/06/2025 06/06/25 | For Sale | $1,395,000 | -- | $116 / Sq Ft |
Source: Central Texas MLS (CTXMLS)
MLS Number: 582476
APN: 23800-005-00101
- 2307 E Airline Rd
- 3005 Redwood Dr
- 2403 E Locust Ave
- 2303 Bon Aire Ave
- 2506 Bon Aire Ave
- 2602 E Poplar Ave
- 2602 Miori Ln
- 1903 College Dr
- 1705 E Poplar Ave
- 2701 College Dr
- 3403 Redwood Dr
- 2106 E Mistletoe Ave
- 2704 E Loma Vista Ave
- 2803 Bon Aire Ave
- 1901 E Warren Ave
- 2503 E Mistletoe Ave
- 1701 E Loma Vista Ave
- 1610 E Rosebud Ave
- 2207 E Crestwood Dr
- 104 Scarborough Dr
- 1901 E Sabine St Unit 304
- 2311 N Louis St Unit 2311 .5
- 1906 Sam Houston Dr
- 1810 E Colorado St
- 2008 Sam Houston Dr
- 1603 E Brazos St
- 1805 E Guadalupe St
- 2402 N Ben Wilson St
- 1701 Victoria Station Dr
- 102 Milann St Unit B
- 3001 E Rio Grande St Unit A
- 2501 E Mockingbird Ln
- 305 E Sabine St Unit B
- 2406 E Mockingbird Ln
- 127 Cabana Dr
- 4705 Dahlia Ln
- 3104 Sam Houston Dr
- 1907 Lova Dr
- 103 Cornwall Dr
- 3408 Allendale St

