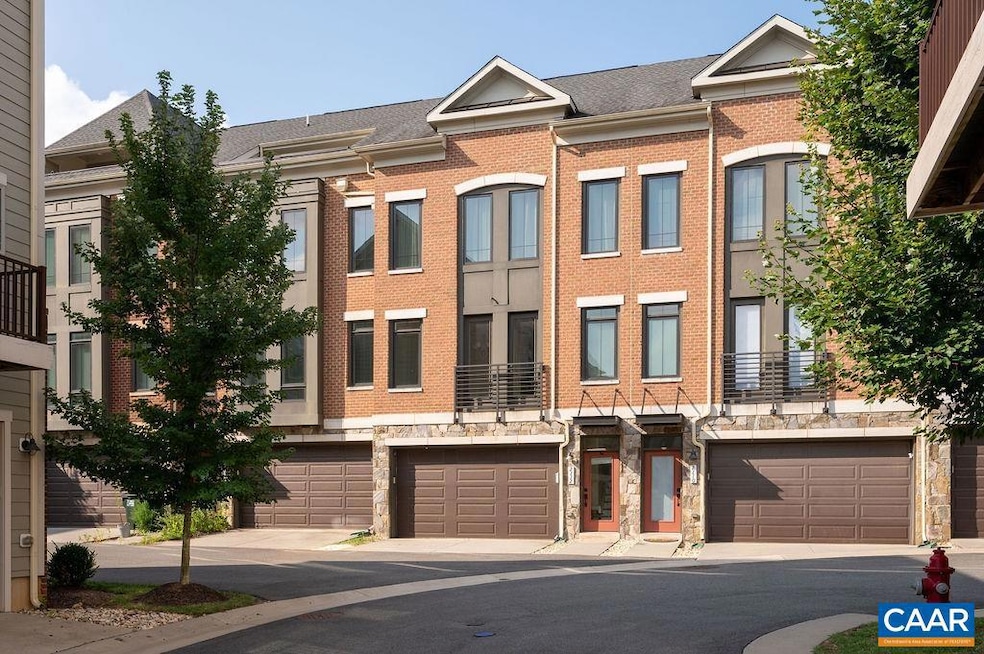2112 Kober Way Charlottesville, VA 22901
Estimated payment $3,309/month
Highlights
- Wood Flooring
- Community Playground
- Programmable Thermostat
- Journey Middle School Rated A-
- Home Security System
- Ceiling height of 9 feet or more
About This Home
OPEN HOUSE: SATURDAY 9/20 @ 1-3 PM. Welcome to The Towns at Stonefield?where comfort, style, and efficiency meet. This 4-bedroom, 3.5-bath townhouse, built in 2019, is Energy Star Certified and meets National Green Building Standards for lower utility costs and eco-friendly living. The open main level features a sunlit living area and a chef?s kitchen with granite countertops, a large island, and maple cabinetry?perfect for entertaining or everyday living. Natural light pours in through oversized windows, creating a bright and inviting atmosphere. Upstairs, the primary suite includes a walk-in closet and private bath. Two additional bedrooms share a stylish full bath. On the entry level, a fourth bedroom with its own full bath offers flexible space for guests or multi-generational living. This home includes a 2-car garage and offers unbeatable walkability to shopping, dining, a movie theater, and more. It is also located right off the bus line and less than 10 minutes' ride to UVA and historic downtown. Live the low-maintenance, car-optional lifestyle you?ve been looking for!,Granite Counter,Maple Cabinets
Listing Agent
(434) 327-9573 sophie.lin@longandfoster.com LONG & FOSTER - CHARLOTTESVILLE License #0225240896[8468] Listed on: 05/30/2025

Townhouse Details
Home Type
- Townhome
Est. Annual Taxes
- $4,332
Year Built
- Built in 2019
Lot Details
- 1,742 Sq Ft Lot
HOA Fees
- $150 Monthly HOA Fees
Home Design
- Brick Exterior Construction
- Slab Foundation
- Advanced Framing
- Spray Foam Insulation
- Low VOC Insulation
- Composition Roof
- Cement Siding
- Stone Siding
- Passive Radon Mitigation
- Low Volatile Organic Compounds (VOC) Products or Finishes
Interior Spaces
- Property has 3 Levels
- Ceiling height of 9 feet or more
- Casement Windows
- Window Screens
- Family Room
- Dining Room
- Heated Basement
- Home Security System
Flooring
- Wood
- Carpet
Bedrooms and Bathrooms
- 3.5 Bathrooms
Laundry
- Dryer
- Washer
Eco-Friendly Details
- Energy-Efficient Construction
- Energy-Efficient HVAC
- ENERGY STAR Qualified Equipment
Schools
- Woodbrook Elementary School
- Albemarle High School
Utilities
- Central Heating and Cooling System
- Heat Pump System
- Programmable Thermostat
Community Details
Overview
- Association fees include common area maintenance, insurance, reserve funds, road maintenance, snow removal, trash
- Klord@Capreit.Com HOA
- Built by CHRISTOPHER COMPANIES
Recreation
- Community Playground
Security
- Carbon Monoxide Detectors
- Fire and Smoke Detector
Map
Home Values in the Area
Average Home Value in this Area
Tax History
| Year | Tax Paid | Tax Assessment Tax Assessment Total Assessment is a certain percentage of the fair market value that is determined by local assessors to be the total taxable value of land and additions on the property. | Land | Improvement |
|---|---|---|---|---|
| 2025 | $4,588 | $513,200 | $129,000 | $384,200 |
| 2024 | $4,332 | $507,300 | $129,000 | $378,300 |
| 2023 | $3,913 | $458,200 | $100,000 | $358,200 |
| 2022 | $3,559 | $416,800 | $100,000 | $316,800 |
| 2021 | $3,408 | $399,100 | $100,000 | $299,100 |
| 2020 | $3,288 | $385,000 | $105,000 | $280,000 |
| 2019 | $3,163 | $370,400 | $95,000 | $275,400 |
| 2018 | $315 | $407,600 | $95,000 | $312,600 |
| 2017 | $629 | $75,000 | $75,000 | $0 |
Property History
| Date | Event | Price | Change | Sq Ft Price |
|---|---|---|---|---|
| 08/20/2025 08/20/25 | Price Changed | $529,900 | -1.0% | $204 / Sq Ft |
| 08/01/2025 08/01/25 | For Sale | $535,000 | 0.0% | $206 / Sq Ft |
| 07/20/2025 07/20/25 | Off Market | $535,000 | -- | -- |
| 05/30/2025 05/30/25 | For Sale | $535,000 | +24.4% | $206 / Sq Ft |
| 06/21/2022 06/21/22 | Sold | $430,000 | +1.2% | $197 / Sq Ft |
| 05/07/2022 05/07/22 | Pending | -- | -- | -- |
| 04/27/2022 04/27/22 | For Sale | $425,000 | -- | $195 / Sq Ft |
Purchase History
| Date | Type | Sale Price | Title Company |
|---|---|---|---|
| Warranty Deed | $430,000 | Fidelity National Title | |
| Deed | $363,000 | Hrc Title Agency Llc |
Mortgage History
| Date | Status | Loan Amount | Loan Type |
|---|---|---|---|
| Previous Owner | $344,850 | New Conventional |
Source: Bright MLS
MLS Number: 665075
APN: 061W0-03-D2-00300
- 2045 Commonwealth Dr
- 116 Turtle Creek Rd Unit 2
- 2517 Hydraulic Rd Unit 66
- 2517 Hydraulic Rd Unit 60
- 1715 Solomon Rd
- 103 Turtle Creek Rd Unit 3
- 2301 N Berkshire Rd Unit A and B
- 115 Turtle Creek Rd Unit 2
- TBD Seminole Trail
- 0 India Rd
- 2405 Angus Rd
- 505 Georgetown Rd
- 150 N Bennington Rd
- 2752 Hydraulic Rd
- 97 Georgetown Green
- 2105 Bond St
- 2150 Bond St
- 114 Turtle Creek Rd Unit 8
- 104 Turtle Creek Rd Unit 9
- 138 Turtle Creek Rd Unit 12
- 3105 District Ave
- 101 Turtle Creek Rd Unit 5
- 2619 Hydraulic Rd
- 70 Court Plaza
- 77 Barclay Place Ct
- 2407 Peyton Dr
- 101 Arbor Crest Dr
- 320 Commonwealth Ct
- 181 Whitewood Rd
- 2111 Michie Dr
- 97 Georgetown Green
- 155 Woodgate Ct
- 1103 Mill Park Drive Extension
- 1707 King Mountain Rd
- 2639 Barracks Rd






