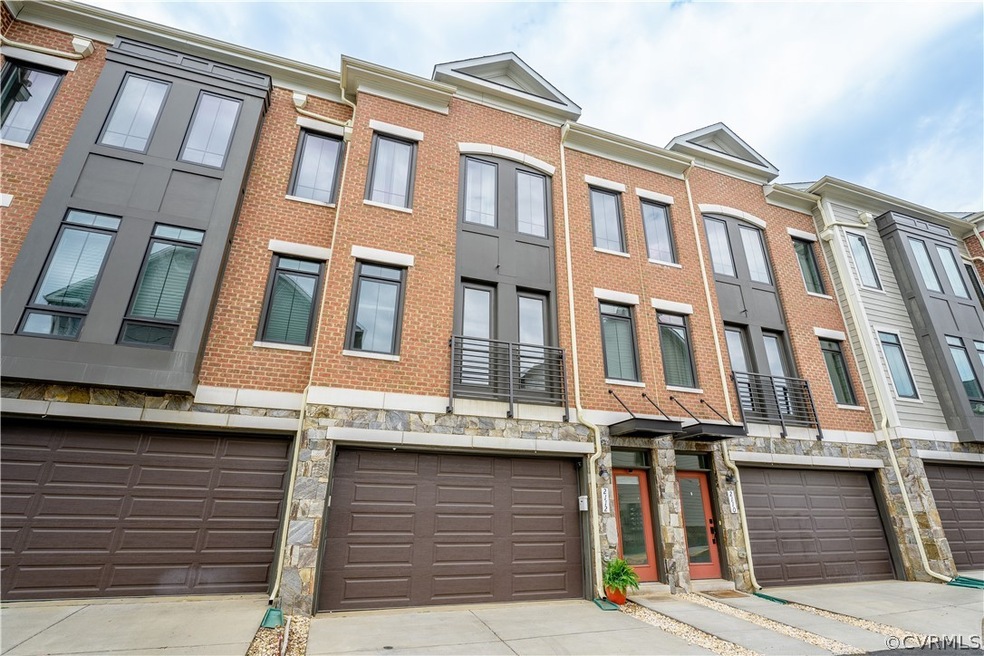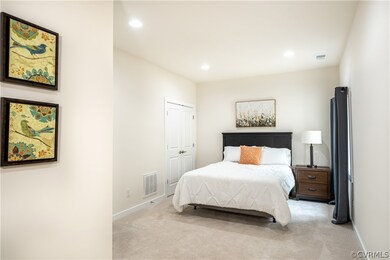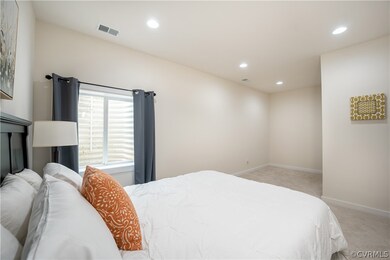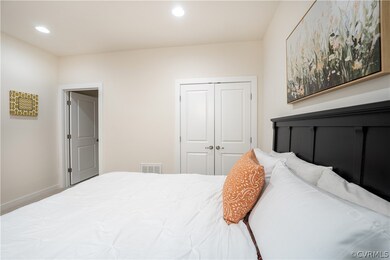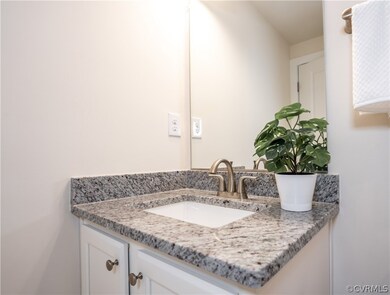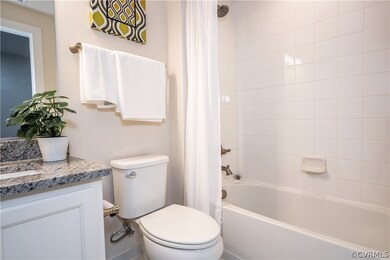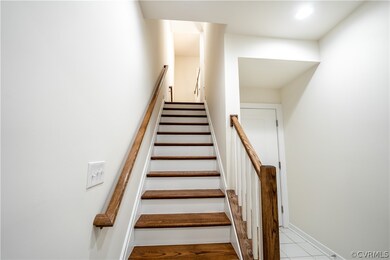
2112 Kober Way Charlottesville, VA 22901
Highlights
- Rowhouse Architecture
- 1.5 Car Attached Garage
- Tankless Water Heater
- Journey Middle School Rated A-
- Cooling Available
- Tile Flooring
About This Home
As of June 2022Have you been waiting for the rare opportunity to own within walking distance of all that the Shops at Stonefield have to offer? Then you need to come and see this amazing three-story townhome just minutes away from Downtown Charlottesville. Almost like new construction, and built in the last few years, first floor features a bedroom with full bath, as well as private garage space with a clean utility room with less than 5 year old utility equipment. Second floor opens up to the modern kitchen and dining room adjacent to the family room that boasts large windows bringing in an amazing amount of natural light. This 4 bed, 3.5 bath townhome is truly one of a kind and the location is second to none. On the third floor you will find two secondary bedrooms, full hallway bath, as well as the primary suite with walk in shower and spacious closet. You will not want to miss out on the chance to see this beautiful townhome before it goes!
Last Agent to Sell the Property
Keeton & Co Real Estate License #0225252134 Listed on: 04/27/2022

Last Buyer's Agent
NON MLS USER MLS
NON MLS OFFICE
Townhouse Details
Home Type
- Townhome
Est. Annual Taxes
- $3,408
Year Built
- Built in 2016
Lot Details
- 1,917 Sq Ft Lot
HOA Fees
- $120 Monthly HOA Fees
Parking
- 1.5 Car Attached Garage
- Off-Street Parking
Home Design
- Rowhouse Architecture
- Slab Foundation
- Asphalt Roof
- Wood Siding
- Vinyl Siding
Interior Spaces
- 2,178 Sq Ft Home
- 2-Story Property
Kitchen
- Oven
- Microwave
Flooring
- Partially Carpeted
- Tile
Bedrooms and Bathrooms
- 4 Bedrooms
Schools
- Greer Elementary School
- Jouett Middle School
- Albemarle High School
Utilities
- Cooling Available
- Heat Pump System
- Tankless Water Heater
Community Details
- Albemarle Subdivision
Listing and Financial Details
- Tax Lot 3
- Assessor Parcel Number 061W0-03-D2-00300
Ownership History
Purchase Details
Home Financials for this Owner
Home Financials are based on the most recent Mortgage that was taken out on this home.Purchase Details
Home Financials for this Owner
Home Financials are based on the most recent Mortgage that was taken out on this home.Similar Homes in Charlottesville, VA
Home Values in the Area
Average Home Value in this Area
Purchase History
| Date | Type | Sale Price | Title Company |
|---|---|---|---|
| Warranty Deed | $430,000 | Fidelity National Title | |
| Deed | $363,000 | Hrc Title Agency Llc |
Mortgage History
| Date | Status | Loan Amount | Loan Type |
|---|---|---|---|
| Previous Owner | $344,850 | New Conventional |
Property History
| Date | Event | Price | Change | Sq Ft Price |
|---|---|---|---|---|
| 05/30/2025 05/30/25 | For Sale | $535,000 | +24.4% | $206 / Sq Ft |
| 06/21/2022 06/21/22 | Sold | $430,000 | +1.2% | $197 / Sq Ft |
| 05/07/2022 05/07/22 | Pending | -- | -- | -- |
| 04/27/2022 04/27/22 | For Sale | $425,000 | -- | $195 / Sq Ft |
Tax History Compared to Growth
Tax History
| Year | Tax Paid | Tax Assessment Tax Assessment Total Assessment is a certain percentage of the fair market value that is determined by local assessors to be the total taxable value of land and additions on the property. | Land | Improvement |
|---|---|---|---|---|
| 2025 | $4,588 | $513,200 | $129,000 | $384,200 |
| 2024 | $4,332 | $507,300 | $129,000 | $378,300 |
| 2023 | $3,913 | $458,200 | $100,000 | $358,200 |
| 2022 | $3,559 | $416,800 | $100,000 | $316,800 |
| 2021 | $3,408 | $399,100 | $100,000 | $299,100 |
| 2020 | $3,288 | $385,000 | $105,000 | $280,000 |
| 2019 | $3,163 | $370,400 | $95,000 | $275,400 |
| 2018 | $315 | $407,600 | $95,000 | $312,600 |
| 2017 | $629 | $75,000 | $75,000 | $0 |
Agents Affiliated with this Home
-

Seller's Agent in 2025
SOPHIE LIN
LONG & FOSTER - CHARLOTTESVILLE
(434) 327-9573
69 Total Sales
-

Seller's Agent in 2022
Gary Martin
Keeton & Co Real Estate
(804) 418-5509
152 Total Sales
-
N
Buyer's Agent in 2022
NON MLS USER MLS
NON MLS OFFICE
Map
Source: Central Virginia Regional MLS
MLS Number: 2210498
APN: 061W0-03-D2-00300
- 2517 Hydraulic Rd Unit 60
- 2301 N Berkshire Rd Unit A and B
- 103 Turtle Creek Rd Unit 4
- 125 Turtle Creek Rd Unit 9
- 111 Turtle Creek Rd Unit 112
- 115 Turtle Creek Rd Unit 11
- 0 India Rd
- TBD Seminole Trail
- 150 N Bennington Rd
- 505 Georgetown Rd
- 120 Georgetown Green
- 129 W Park Dr
- 125 W Park Dr
- 1243 Cedars Ct Unit B5
- 1623 Brandywine Dr
- 2421 Barracks Place Unit 4
- 104 Chaucer Rd
