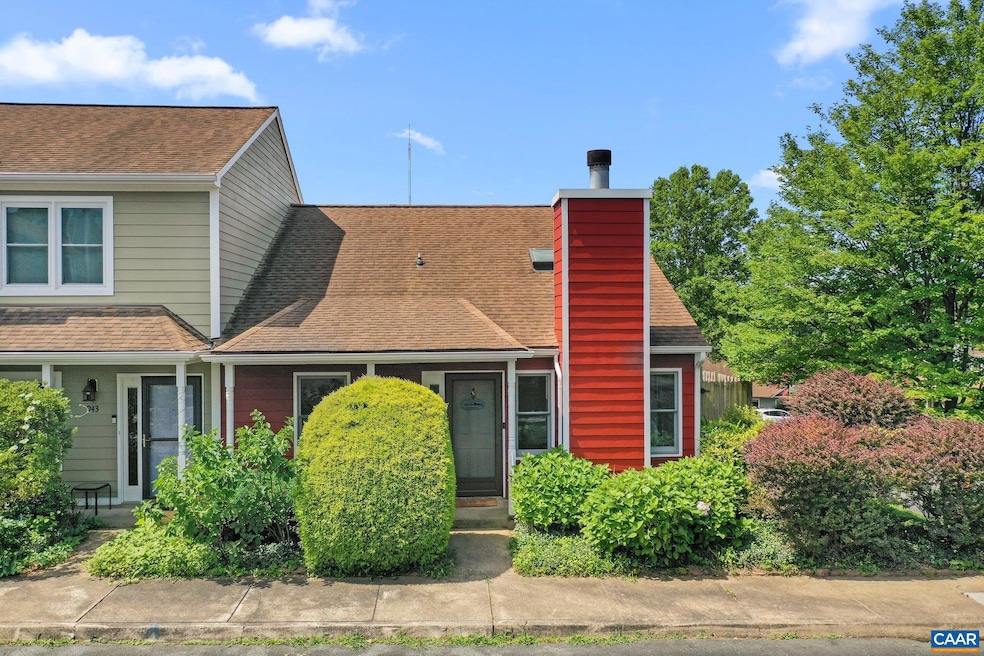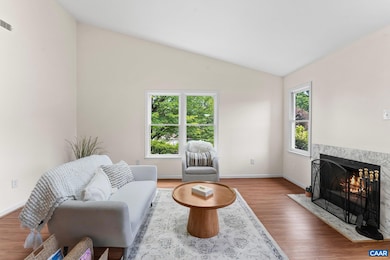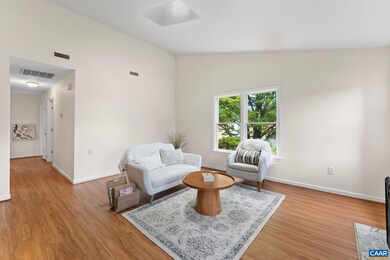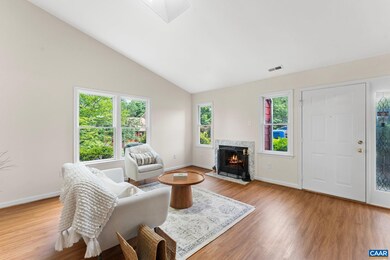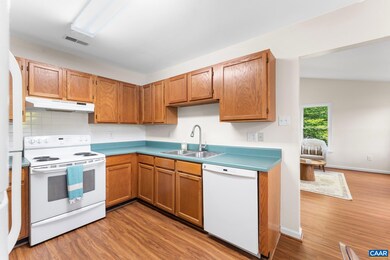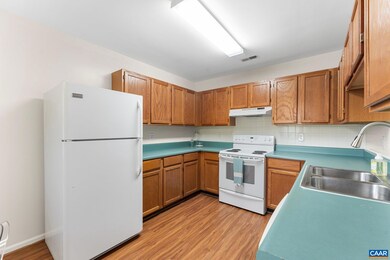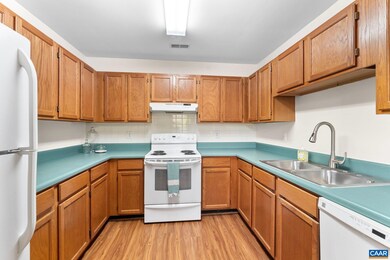
941 Warwick Ct Charlottesville, VA 22901
Estimated payment $2,278/month
Highlights
- Popular Property
- Clubhouse
- Cathedral Ceiling
- Jackson P. Burley Middle School Rated A-
- Contemporary Architecture
- Main Floor Bedroom
About This Home
Open House Sunday, 7/27/25 @ 12-2PM End-unit offering convenient single-level living with fresh interior paint throughout. Enjoy a newly renovated primary bathroom, brand-new carpet in bedrooms 2 and 3, and a vaulted/cathedral ceiling that adds a sense of openness and light. The home also features an inviting front porch, a fenced and private back patio and a spacious eat-in kitchen. Additional highlights include two designated parking spaces and access to a wealth of community amenities?clubhouse, swimming pool, basketball and tennis courts, and playgrounds. Ideally situated just 5 miles from UVA, Downtown Charlottesville, Barracks Road, and John Paul Jones Arena, this home offers quick access to shopping, dining, arts, and entertainment?bringing the best of city living right to your doorstep.,Formica Counter,White Cabinets,Fireplace in Living Room
Listing Agent
THE HOGAN GROUP-CHARLOTTESVILLE License #0225259847[106517] Listed on: 07/09/2025
Open House Schedule
-
Sunday, July 27, 202512:00 to 2:00 pm7/27/2025 12:00:00 PM +00:007/27/2025 2:00:00 PM +00:00Add to Calendar
Townhouse Details
Home Type
- Townhome
Est. Annual Taxes
- $2,442
Year Built
- Built in 1991
Lot Details
- 6,534 Sq Ft Lot
- Partially Fenced Property
- Privacy Fence
- Board Fence
HOA Fees
- $307 Monthly HOA Fees
Home Design
- Contemporary Architecture
- Slab Foundation
- Composition Roof
- HardiePlank Type
Interior Spaces
- Property has 1 Level
- Cathedral Ceiling
- Wood Burning Fireplace
- Living Room
Flooring
- Carpet
- Vinyl
Bedrooms and Bathrooms
- 3 Main Level Bedrooms
- En-Suite Bathroom
- 2 Full Bathrooms
Laundry
- Dryer
- Washer
Schools
- Burley Middle School
- Albemarle High School
Utilities
- Central Air
- Heat Pump System
Community Details
Overview
- Association fees include common area maintenance, insurance, pool(s), management, road maintenance, snow removal, lawn maintenance
- Stonehenge Subdivision
Amenities
- Clubhouse
Recreation
- Community Playground
- Community Pool
Map
Home Values in the Area
Average Home Value in this Area
Tax History
| Year | Tax Paid | Tax Assessment Tax Assessment Total Assessment is a certain percentage of the fair market value that is determined by local assessors to be the total taxable value of land and additions on the property. | Land | Improvement |
|---|---|---|---|---|
| 2025 | -- | $273,200 | $100,700 | $172,500 |
| 2024 | -- | $245,600 | $93,000 | $152,600 |
| 2023 | $2,179 | $255,100 | $93,000 | $162,100 |
| 2022 | $1,815 | $212,500 | $85,300 | $127,200 |
| 2021 | $1,637 | $191,700 | $82,500 | $109,200 |
| 2020 | $1,593 | $186,500 | $79,800 | $106,700 |
| 2019 | $1,448 | $169,500 | $71,500 | $98,000 |
| 2018 | $1,260 | $156,400 | $66,000 | $90,400 |
| 2017 | $1,207 | $143,900 | $55,000 | $88,900 |
| 2016 | $1,178 | $140,400 | $55,000 | $85,400 |
| 2015 | $563 | $137,500 | $55,000 | $82,500 |
| 2014 | -- | $130,700 | $55,000 | $75,700 |
Property History
| Date | Event | Price | Change | Sq Ft Price |
|---|---|---|---|---|
| 07/09/2025 07/09/25 | For Sale | $319,000 | -- | $307 / Sq Ft |
Purchase History
| Date | Type | Sale Price | Title Company |
|---|---|---|---|
| Warranty Deed | $148,000 | Stewart Title | |
| Deed | $135,900 | -- | |
| Trustee Deed | $135,305 | -- |
Mortgage History
| Date | Status | Loan Amount | Loan Type |
|---|---|---|---|
| Open | $7,468 | FHA | |
| Open | $168,599 | FHA | |
| Closed | $121,300 | New Conventional | |
| Closed | $118,400 | New Conventional | |
| Previous Owner | $133,438 | FHA |
Similar Homes in Charlottesville, VA
Source: Bright MLS
MLS Number: 666651
APN: 061A1-03-0T-00600
- 1720 Treesdale Way
- 615 Rio Rd E
- 106 Melbourne Park Cir Unit E
- 7010 Bo St
- 1725 Yorktown Dr Unit A
- 1601 Del Mar Dr
- 1102 River Ct Unit B
- 1613 Del Mar Dr
- 1827 Brandywine Dr Unit B
- 1222 Smith St
- 883 Locust Ave Unit A
- 1220 Smith St
- 1226 Smith St
- 1224 Smith St
- 890 Fountain Ct Unit Multiple Units
- 2111 Michie Dr
- 200 Reserve Blvd Unit B
- 200 Reserve Blvd
- 200 Reserve Blvd Unit A
- 630 Park St Unit O
