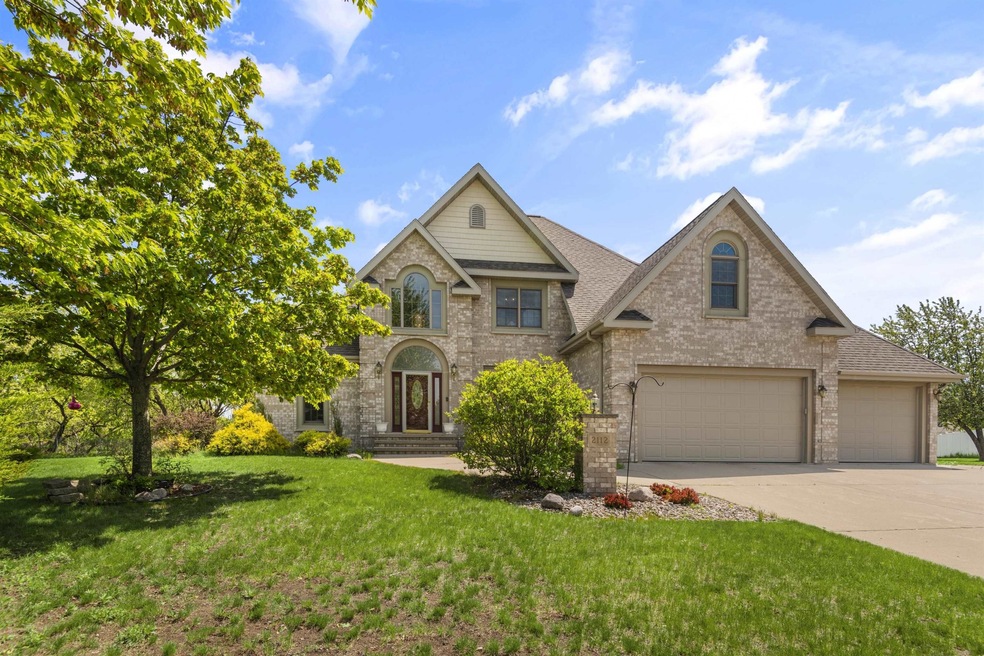
2112 Lake View Ct Marinette, WI 54143
Highlights
- Second Kitchen
- Vaulted Ceiling
- 1 Fireplace
- Contemporary Architecture
- Main Floor Primary Bedroom
- Formal Dining Room
About This Home
As of October 2024This luxurious executive residence showcases the epitome of elegance and sophistication. With five spacious bedrooms and four immaculate bathrooms, including a fully finished lower level, this home offers an abundance of space and convenience. The lower level features a family room, office, kitchenette, and two bonus areas, accompanied by a full bath. Additionally, there are two full baths on the main level and one full bath on the upper level. The large back deck provides a perfect setting for outdoor entertainment, and the fenced-in yard ensures privacy and security. To complete this remarkable property, a three-car attached garage awaits, offering ample space for vehicles and storage.
Broadway Real Estate License #90-48455 Listed on: 05/23/2024
Home Details
Home Type
- Single Family
Est. Annual Taxes
- $6,844
Year Built
- Built in 2003
Lot Details
- 0.55 Acre Lot
- Cul-De-Sac
Home Design
- Contemporary Architecture
- Brick Exterior Construction
- Poured Concrete
Interior Spaces
- 2-Story Property
- Vaulted Ceiling
- 1 Fireplace
- Formal Dining Room
- Finished Basement
- Basement Fills Entire Space Under The House
Kitchen
- Second Kitchen
- Oven or Range
- Microwave
- Freezer
- Kitchen Island
- Disposal
Bedrooms and Bathrooms
- 5 Bedrooms
- Primary Bedroom on Main
- Walk-In Closet
- 4 Full Bathrooms
- Primary Bathroom Bathtub Only
Laundry
- Dryer
- Washer
Parking
- 3 Car Attached Garage
- Driveway
Utilities
- Forced Air Heating and Cooling System
- Heating System Uses Natural Gas
- High Speed Internet
- Cable TV Available
Ownership History
Purchase Details
Home Financials for this Owner
Home Financials are based on the most recent Mortgage that was taken out on this home.Purchase Details
Similar Homes in Marinette, WI
Home Values in the Area
Average Home Value in this Area
Purchase History
| Date | Type | Sale Price | Title Company |
|---|---|---|---|
| Warranty Deed | $462,000 | Amy Luecke | |
| Warranty Deed | $275,000 | -- |
Property History
| Date | Event | Price | Change | Sq Ft Price |
|---|---|---|---|---|
| 12/28/2024 12/28/24 | Off Market | $315,000 | -- | -- |
| 10/18/2024 10/18/24 | Price Changed | $339,000 | -26.6% | $72 / Sq Ft |
| 10/04/2024 10/04/24 | Sold | $462,000 | -4.7% | $98 / Sq Ft |
| 10/04/2024 10/04/24 | Pending | -- | -- | -- |
| 08/30/2024 08/30/24 | For Sale | $484,900 | +5.0% | $103 / Sq Ft |
| 08/24/2024 08/24/24 | Off Market | $462,000 | -- | -- |
| 07/26/2024 07/26/24 | For Sale | $369,000 | -23.9% | $78 / Sq Ft |
| 07/24/2024 07/24/24 | Price Changed | $484,900 | -3.0% | $103 / Sq Ft |
| 06/04/2024 06/04/24 | Price Changed | $499,900 | -4.8% | $106 / Sq Ft |
| 05/23/2024 05/23/24 | For Sale | $524,900 | +66.6% | $111 / Sq Ft |
| 10/03/2018 10/03/18 | Sold | $315,000 | -- | $67 / Sq Ft |
Tax History Compared to Growth
Tax History
| Year | Tax Paid | Tax Assessment Tax Assessment Total Assessment is a certain percentage of the fair market value that is determined by local assessors to be the total taxable value of land and additions on the property. | Land | Improvement |
|---|---|---|---|---|
| 2024 | $7,944 | $487,300 | $56,800 | $430,500 |
| 2023 | $6,844 | $302,500 | $31,600 | $270,900 |
| 2022 | $6,716 | $302,500 | $31,600 | $270,900 |
| 2021 | $6,897 | $302,500 | $31,600 | $270,900 |
| 2020 | $6,763 | $302,500 | $31,600 | $270,900 |
| 2019 | $6,574 | $302,500 | $31,600 | $270,900 |
| 2018 | $6,583 | $302,500 | $31,600 | $270,900 |
| 2017 | $6,464 | $302,500 | $31,600 | $270,900 |
| 2016 | $6,274 | $302,500 | $31,600 | $270,900 |
| 2015 | $6,311 | $302,500 | $31,600 | $270,900 |
| 2014 | $6,388 | $302,500 | $31,600 | $270,900 |
| 2012 | $5,854 | $264,100 | $48,600 | $215,500 |
Agents Affiliated with this Home
-
Karen Kloida

Buyer's Agent in 2024
Karen Kloida
Broadway Real Estate
(715) 938-0056
390 Total Sales
-
Rena Lukowski

Seller's Agent in 2018
Rena Lukowski
JD 1st Real Estate, Inc.
(715) 587-4226
148 Total Sales
Map
Source: REALTORS® Association of Northeast Wisconsin
MLS Number: 50291913
APN: 251-08114.000
