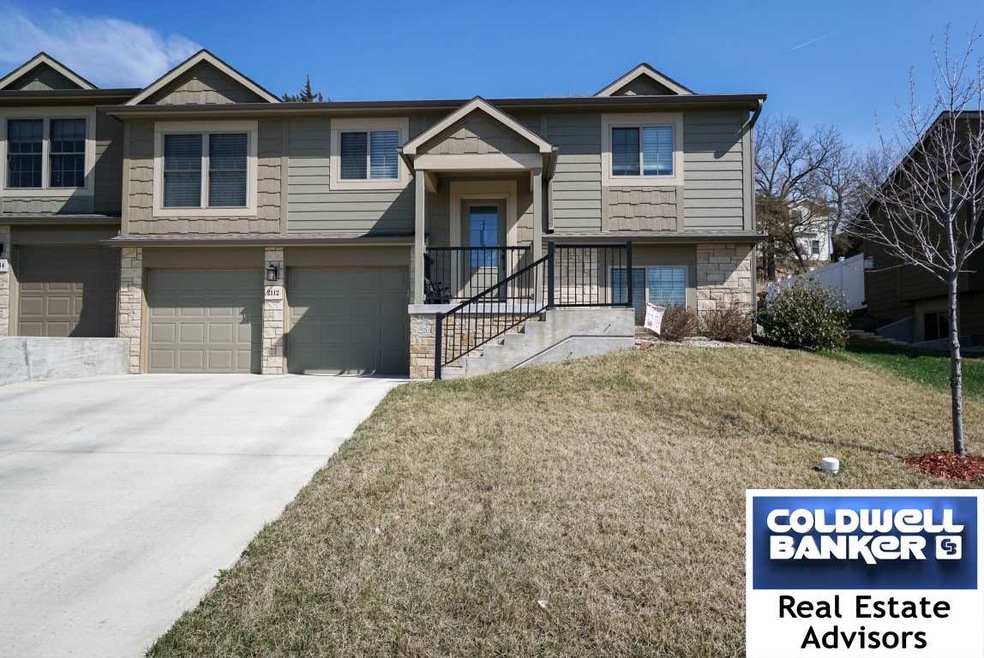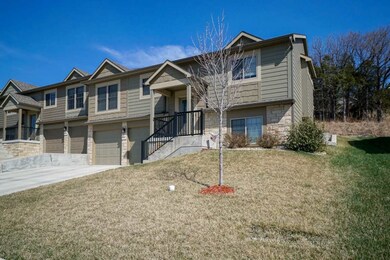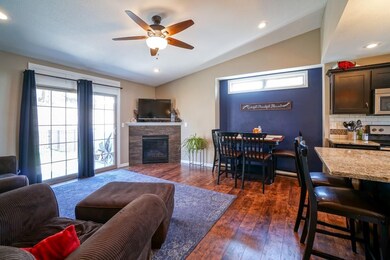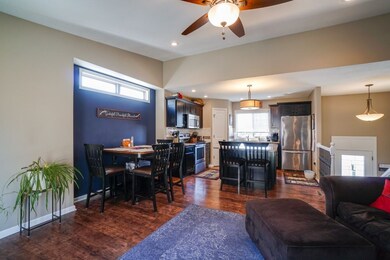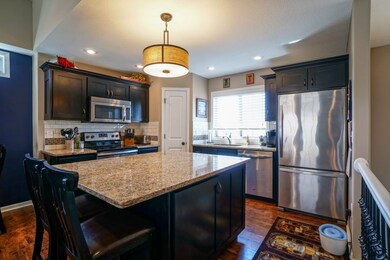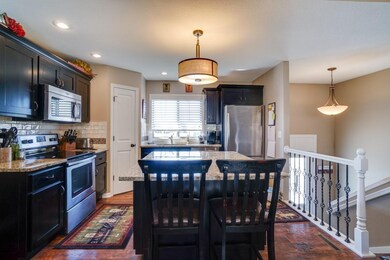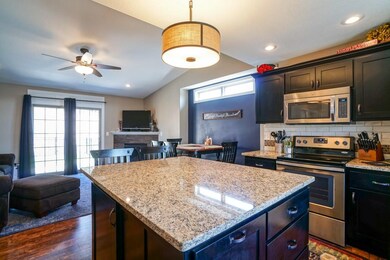
2112 Little Kitten Ave Manhattan, KS 66503
Grand Mere NeighborhoodHighlights
- Vaulted Ceiling
- Ranch Style House
- 2 Car Attached Garage
- Frank V. Bergman Elementary School Rated A-
- Wood Flooring
- Eat-In Kitchen
About This Home
As of September 2022Beautiful, Like new Duplex with 3 bedrooms, 3 bathrooms, classy kitchen and gorgeous countertops,, equipped with a convenient eating bar/island. the Open concept home has a cozy gas log fireplace in the living room. All bedrooms feature a private bath. the basement includes a wonderful family room with laundry and immediate access to the 2 car garage. The patio and backyard provide a great location for the barbecue and is enclosed with a black aluminum fence. This home has received meticulous care and conveys the upscale nature of the property.
Last Agent to Sell the Property
Larry Cline
Coldwell Banker Real Estate Advisors License #SP00232140 Listed on: 04/03/2019
Last Buyer's Agent
Pete Anderson
Landmark Real Estate License #SP00234479
Property Details
Home Type
- Condominium
Est. Annual Taxes
- $3,362
Year Built
- Built in 2015
Home Design
- Ranch Style House
- Poured Concrete
- Architectural Shingle Roof
- Stone Exterior Construction
- Hardboard
Interior Spaces
- 1,569 Sq Ft Home
- Vaulted Ceiling
- Ceiling Fan
- Fireplace With Glass Doors
- Living Room with Fireplace
Kitchen
- Eat-In Kitchen
- Oven or Range
- Microwave
- Dishwasher
- Kitchen Island
- Disposal
Flooring
- Wood
- Carpet
- Laminate
- Ceramic Tile
Bedrooms and Bathrooms
- 3 Bedrooms | 2 Main Level Bedrooms
- Walk-In Closet
- 3 Full Bathrooms
Partially Finished Basement
- Walk-Out Basement
- Basement Fills Entire Space Under The House
- 1 Bathroom in Basement
- 1 Bedroom in Basement
Parking
- 2 Car Attached Garage
- Automatic Garage Door Opener
- Driveway
Utilities
- Forced Air Heating and Cooling System
- Cable TV Available
Additional Features
- Patio
- Aluminum or Metal Fence
Similar Homes in Manhattan, KS
Home Values in the Area
Average Home Value in this Area
Mortgage History
| Date | Status | Loan Amount | Loan Type |
|---|---|---|---|
| Closed | $208,668 | VA |
Property History
| Date | Event | Price | Change | Sq Ft Price |
|---|---|---|---|---|
| 09/12/2022 09/12/22 | Sold | -- | -- | -- |
| 08/12/2022 08/12/22 | Pending | -- | -- | -- |
| 08/10/2022 08/10/22 | For Sale | $245,000 | +22.5% | $156 / Sq Ft |
| 07/29/2019 07/29/19 | Sold | -- | -- | -- |
| 06/30/2019 06/30/19 | Pending | -- | -- | -- |
| 05/22/2019 05/22/19 | Price Changed | $200,000 | -2.4% | $127 / Sq Ft |
| 04/03/2019 04/03/19 | For Sale | $205,000 | -4.2% | $131 / Sq Ft |
| 06/22/2016 06/22/16 | Sold | -- | -- | -- |
| 04/09/2016 04/09/16 | Pending | -- | -- | -- |
| 09/23/2015 09/23/15 | For Sale | $214,000 | -- | $136 / Sq Ft |
Tax History Compared to Growth
Tax History
| Year | Tax Paid | Tax Assessment Tax Assessment Total Assessment is a certain percentage of the fair market value that is determined by local assessors to be the total taxable value of land and additions on the property. | Land | Improvement |
|---|---|---|---|---|
| 2025 | $6,554 | $28,610 | $4,066 | $24,544 |
| 2024 | $6,554 | $28,819 | $4,103 | $24,716 |
| 2023 | $6,486 | $28,301 | $4,011 | $24,290 |
| 2022 | $5,988 | $23,989 | $3,688 | $20,301 |
| 2021 | $5,881 | $23,339 | $3,190 | $20,149 |
| 2020 | $5,852 | $23,000 | $3,190 | $19,810 |
| 2019 | $5,881 | $23,000 | $3,115 | $19,885 |
| 2018 | $5,688 | $22,938 | $3,051 | $19,887 |
| 2017 | $5,689 | $23,505 | $2,729 | $20,776 |
| 2016 | $5,567 | $22,839 | $2,665 | $20,174 |
| 2014 | -- | $0 | $0 | $0 |
Agents Affiliated with this Home
-
Sally Tran

Seller's Agent in 2022
Sally Tran
Homefront Real Estate Group
(785) 643-0926
1 in this area
175 Total Sales
-
Tammy Goodson

Buyer's Agent in 2022
Tammy Goodson
Christian & Associates Real Estate LLC
(785) 587-7145
2 in this area
121 Total Sales
-
L
Seller's Agent in 2019
Larry Cline
Coldwell Banker Real Estate Advisors
-
P
Buyer's Agent in 2019
Pete Anderson
Landmark Real Estate
-
J. David Conderman

Seller's Agent in 2016
J. David Conderman
KW KANSAS CITY METRO
(913) 638-8432
21 Total Sales
-
Non MLS
N
Buyer's Agent in 2016
Non MLS
Non-MLS Office
(913) 661-1600
1 in this area
7,725 Total Sales
Map
Source: Flint Hills Association of REALTORS®
MLS Number: FHR20190887
APN: 212-03-0-40-08-007.00-0
- 3736 Deakon Dr
- 3628 Everett Dr
- 2101 Abbott Cir
- 3604 Eastridge Cir
- 3022 Fieldhouse Cir
- 3022 Fieldhouse Cir Unit 112
- 3010 Fieldhouse Cir Unit 201
- 3010 Fieldhouse Cir Unit 308
- 3667 Everett Dr
- 3665 Everett Dr
- 4829 Rockridge Ct
- 3320 Merced Dr
- 3450 Stonehenge Dr
- 3218 Merced Dr
- 3320 Ocean Dr
- 2015 Grand Ridge Ct
- 2011 Grand Ridge Ct
- 2145 Grand Ridge Ct
- 3330 Ocean Dr
- 3416 Ocean Dr
