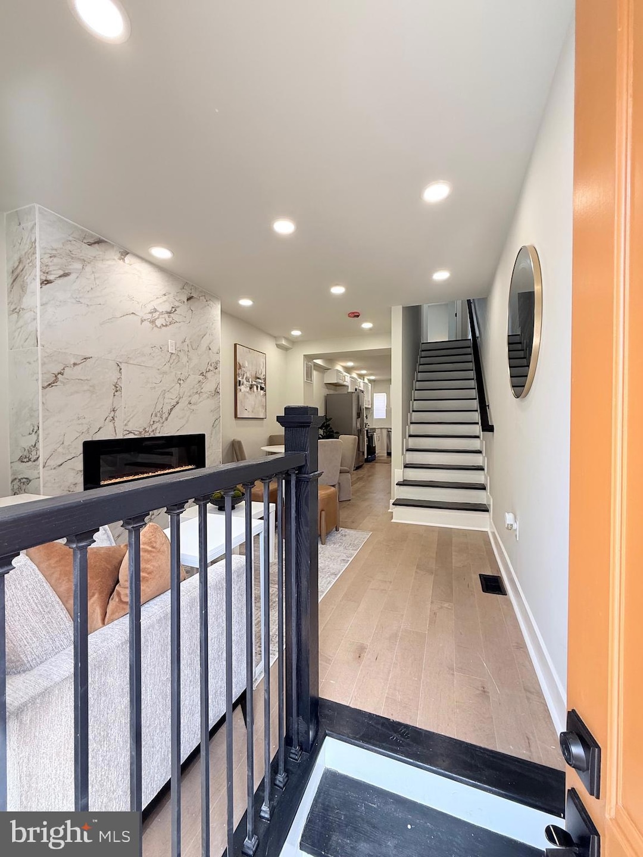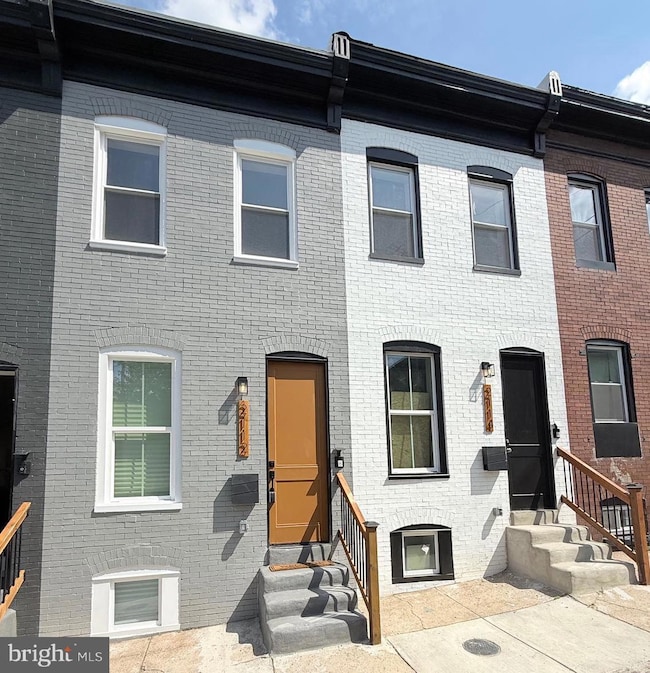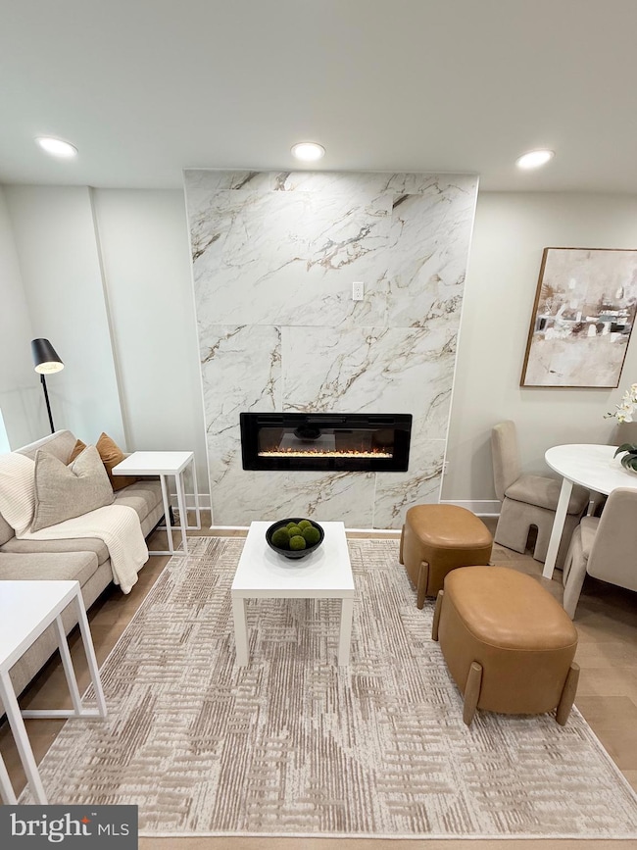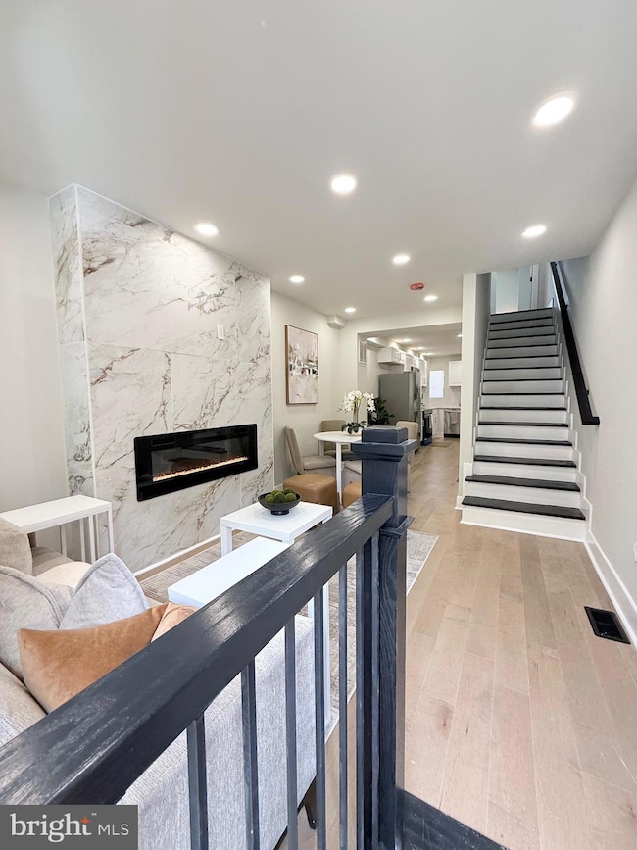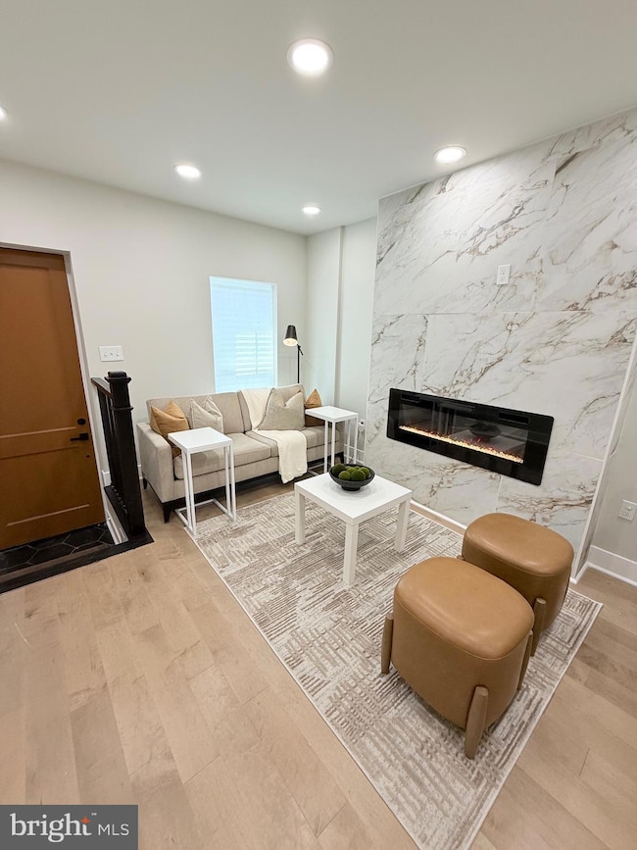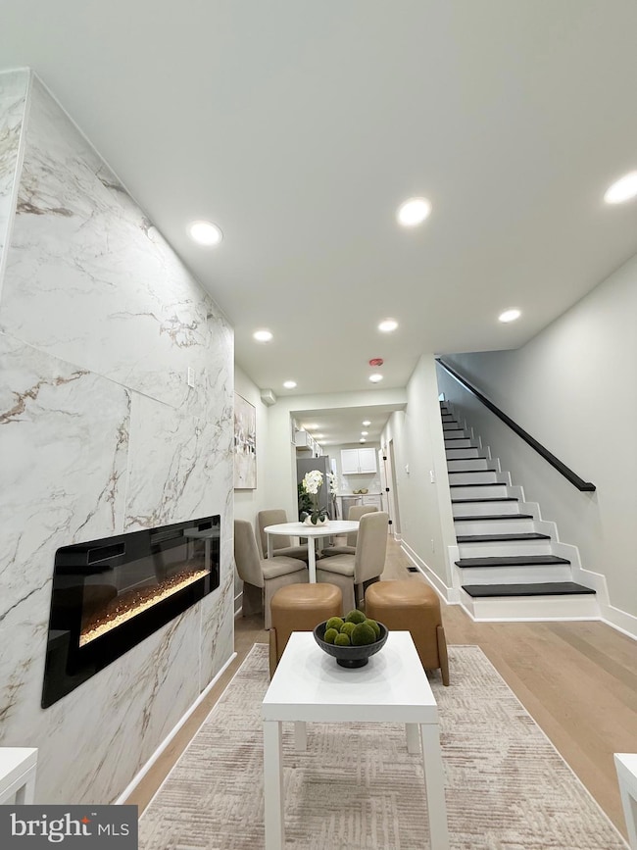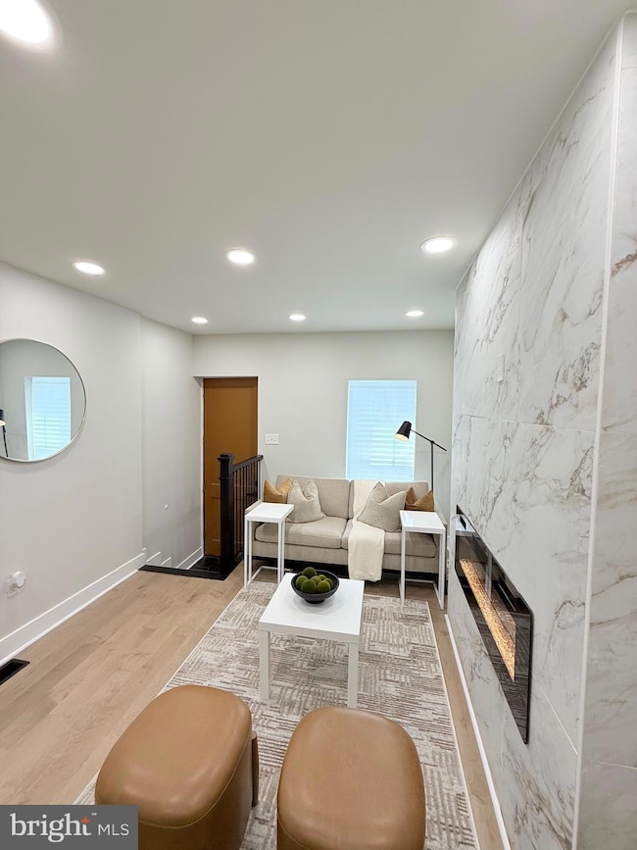
2112 Llewelyn Ave Baltimore, MD 21213
Broadway East NeighborhoodEstimated payment $1,309/month
Highlights
- Hot Property
- City View
- Traditional Architecture
- Gourmet Kitchen
- Open Floorplan
- 1-minute walk to Collington Square Park
About This Home
Comes furnished AND with $10,000 In Closing Costs AVAILABLE!! Welcome to Baltimore City Luxury Living! Just minutes from John’s Hopkins, this beautiful 4 level rowhome boasts custom living on every floor! Upon arrival, you’re greeted by an 8 foot tall entry door! As you enter, the living area comes custom with a large floor to ceiling ceramic tiled fireplace wall. The gourmet kitchen features stainless steel appliances, upgraded quartz countertops and a custom dual directional faucet with a 9 inch deep sink! The second level hosts 2 bedrooms, a large custom full bath, and a bedroom level laundry! Each bedroom is equipped with closets with custom organizing units for added space. The third level is an owner’s dream come true. The owner’s suite is packed with a dual custom closet, barn door, and an expansive en-suite! The en-suite comes with a double bowl vessel vanity, a large walk in shower, and a tiled picture window feature wall with breathtaking views of the Hopkins City skyline. The fully finished basement is perfect for entertaining and hosting!! One Year Home Warranty! Schedule your private showing TODAY!
Townhouse Details
Home Type
- Townhome
Est. Annual Taxes
- $346
Year Built
- Built in 1914 | Remodeled in 2025
Lot Details
- 650 Sq Ft Lot
- Property is Fully Fenced
- Privacy Fence
- Wood Fence
- Back Yard
- Ground Rent of $120 per year
Parking
- On-Street Parking
Home Design
- Traditional Architecture
- Brick Exterior Construction
- Brick Foundation
- Stone Foundation
- Frame Construction
Interior Spaces
- Property has 4 Levels
- Open Floorplan
- Built-In Features
- Recessed Lighting
- Electric Fireplace
- Low Emissivity Windows
- Double Hung Windows
- Casement Windows
- Dining Area
- City Views
Kitchen
- Gourmet Kitchen
- Electric Oven or Range
- Built-In Microwave
- Ice Maker
- Dishwasher
- Stainless Steel Appliances
- Upgraded Countertops
Bedrooms and Bathrooms
- 3 Bedrooms
- En-Suite Bathroom
- Walk-In Closet
- Walk-in Shower
Laundry
- Laundry on upper level
- Washer and Dryer Hookup
Finished Basement
- Interior Basement Entry
- Sump Pump
- Basement Windows
Home Security
- Exterior Cameras
- Alarm System
Utilities
- Central Heating and Cooling System
- Heat Pump System
- Vented Exhaust Fan
- Electric Water Heater
Listing and Financial Details
- Tax Lot 030A
- Assessor Parcel Number 0308171500 030A
Community Details
Overview
- No Home Owners Association
- Broadway East Subdivision
Security
- Carbon Monoxide Detectors
- Fire and Smoke Detector
Map
Home Values in the Area
Average Home Value in this Area
Property History
| Date | Event | Price | Change | Sq Ft Price |
|---|---|---|---|---|
| 05/20/2025 05/20/25 | For Sale | $229,900 | -4.2% | $148 / Sq Ft |
| 05/12/2025 05/12/25 | Price Changed | $239,900 | -2.0% | $155 / Sq Ft |
| 04/28/2025 04/28/25 | For Sale | $244,900 | -- | $158 / Sq Ft |
Similar Homes in Baltimore, MD
Source: Bright MLS
MLS Number: MDBA2168990
APN: 08-17-1500 -030A
- 2112 Llewelyn Ave
- 2114 Llewelyn Ave
- 2118 E Hoffman St
- 2108 E Hoffman St
- 2110 E Hoffman St
- 2100 E Hoffman St
- 2222 E Oliver St
- 2032 Ellsworth St
- 1308 N Chester St
- 2132 E Federal St
- 1532 N Patterson Park Ave
- 1509 N Patterson Park Ave
- 2215 E Preston St
- 1327 N Patterson Park Ave
- 2308 E Hoffman St
- 2002 E Preston St
- 2241 E Preston St
- 2328 E Hoffman St
- 1912 E Federal St
- 1631 N Patterson Park Ave
