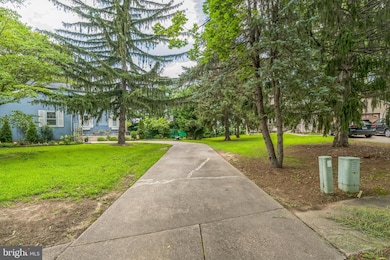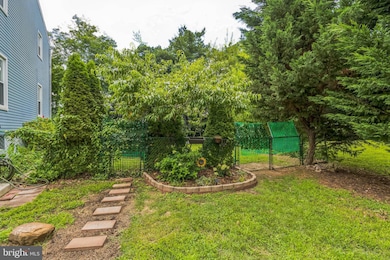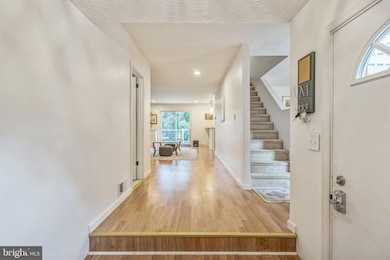
2112 Magnolia Ct Cinnaminson, NJ 08077
Estimated payment $3,656/month
Highlights
- Colonial Architecture
- Traditional Floor Plan
- Upgraded Countertops
- Cinnaminson High School Rated A-
- No HOA
- Stainless Steel Appliances
About This Home
Discover the charm of this beautifully maintained Colonial home, nestled in a serene cul-de-sac, perfect for those seeking a peaceful retreat. With 4 spacious bedrooms and 2.5 bathrooms, this residence offers ample room for relaxation and entertaining. Step into the heart of the home, where the kitchen features essential appliances, including a dishwasher and stove, making meal prep a breeze. The inviting living spaces are adorned with a mix of plush carpeting and elegant hardwood flooring, creating a warm and welcoming atmosphere throughout. The unfinished basement presents a blank canvas, ready for your personal touch-imagine a game room, home gym, or additional storage space. Enjoy the comfort of an attic/house fan, ensuring a cool and pleasant environment year-round. Outside, the attached garage provides convenient access and additional storage, while the driveway offers ample parking for guests. The peaceful cul-de-sac location enhances your privacy, making it an ideal spot for outdoor activities or simply unwinding after a long day. This home is not just a place to live; it's a lifestyle waiting to be embraced. With its blend of comfort, functionality, and potential, this property is ready to welcome you home. Don't miss the opportunity to make it yours!
Home Details
Home Type
- Single Family
Est. Annual Taxes
- $9,343
Year Built
- Built in 1977
Lot Details
- 0.27 Acre Lot
- Cul-De-Sac
- Property is in very good condition
Parking
- 2 Car Direct Access Garage
- Parking Storage or Cabinetry
- Front Facing Garage
- Garage Door Opener
- Driveway
Home Design
- Colonial Architecture
- Block Foundation
- Asphalt Roof
- Aluminum Siding
Interior Spaces
- Property has 2 Levels
- Traditional Floor Plan
- Bar
- Ceiling Fan
- Family Room
- Living Room
- Dining Room
- Attic Fan
- Unfinished Basement
Kitchen
- Stove
- Range Hood
- Dishwasher
- Stainless Steel Appliances
- Upgraded Countertops
Flooring
- Carpet
- Tile or Brick
- Ceramic Tile
- Vinyl
Bedrooms and Bathrooms
- 4 Bedrooms
- En-Suite Primary Bedroom
- Walk-In Closet
Laundry
- Laundry Room
- Dryer
- Washer
Schools
- Rush Elementary School
- Middle Middle School
- Cinn. High School
Utilities
- Forced Air Heating and Cooling System
- Natural Gas Water Heater
- Municipal Trash
- Phone Available
- Cable TV Available
Community Details
- No Home Owners Association
- None Ava Ilable Subdivision
Listing and Financial Details
- Tax Lot 00015
- Assessor Parcel Number 08-02311-00015
Map
Home Values in the Area
Average Home Value in this Area
Tax History
| Year | Tax Paid | Tax Assessment Tax Assessment Total Assessment is a certain percentage of the fair market value that is determined by local assessors to be the total taxable value of land and additions on the property. | Land | Improvement |
|---|---|---|---|---|
| 2024 | $9,118 | $245,300 | $74,200 | $171,100 |
| 2023 | $9,118 | $245,300 | $74,200 | $171,100 |
| 2022 | $8,919 | $245,300 | $74,200 | $171,100 |
| 2021 | $8,848 | $245,300 | $74,200 | $171,100 |
| 2020 | $8,762 | $245,300 | $74,200 | $171,100 |
| 2019 | $8,639 | $245,300 | $74,200 | $171,100 |
| 2018 | $8,578 | $245,300 | $74,200 | $171,100 |
| 2017 | $8,490 | $245,300 | $74,200 | $171,100 |
| 2016 | $8,372 | $245,300 | $74,200 | $171,100 |
| 2015 | $8,107 | $245,300 | $74,200 | $171,100 |
| 2014 | $7,720 | $245,300 | $74,200 | $171,100 |
Property History
| Date | Event | Price | Change | Sq Ft Price |
|---|---|---|---|---|
| 07/25/2025 07/25/25 | For Sale | $520,000 | 0.0% | $168 / Sq Ft |
| 07/19/2025 07/19/25 | Price Changed | $520,000 | -- | $168 / Sq Ft |
Purchase History
| Date | Type | Sale Price | Title Company |
|---|---|---|---|
| Deed | $120,000 | -- |
Mortgage History
| Date | Status | Loan Amount | Loan Type |
|---|---|---|---|
| Closed | $100,000 | Credit Line Revolving |
Similar Homes in Cinnaminson, NJ
Source: Bright MLS
MLS Number: NJBL2091876
APN: 08-02311-0000-00015
- 1008 Sweetwater Dr Unit 1008
- 904 Sweetwater Dr Unit C904
- 1590 Wynwood Dr
- 471 Buttonwood Ln
- 62 Sussex Dr
- 601 Willow Dr
- 616 Dartmouth Ave
- 126 Devon Rd Unit 91
- 759 Westfield Dr
- 1101 Cherry Ln
- 5 Winding Brook Dr
- 6 Easton Ln
- 2706 New Albany Rd
- 2213 Chestnut Hill Dr
- 1 Carriage Way
- 2802 Waterford Dr
- 604 Ivystone Ln
- 606 Hilltop Rd
- 3008 New Albany Rd
- 412 Ivystone Ln
- 205 Sweetwater Dr Unit 200E
- 193 Tenby Chase Dr
- 3001 Route 130
- 607 Cinnaminson St
- 198 Camelot Ct Unit AMBROSE FLOOR PLAN
- 198 Camelot Ct Unit EXETER FLOOR PLAN
- 198 Camelot Ct
- 518 Main St
- 1831 Nathan Dr
- 162 Helen Dr
- 1107 Cinnaminson Ave
- 702 Parry Ave Unit A (FRONT)
- 101 Main St Unit 3F
- 511 Cinnaminson Ave Unit 2ND FLOOR
- 1901 Underwood Blvd
- 86 Hamilton Ct
- 14 E 4th St
- 64 Hamilton Ct
- 38 Hamilton Ct
- 2100 Haddonfield Rd






