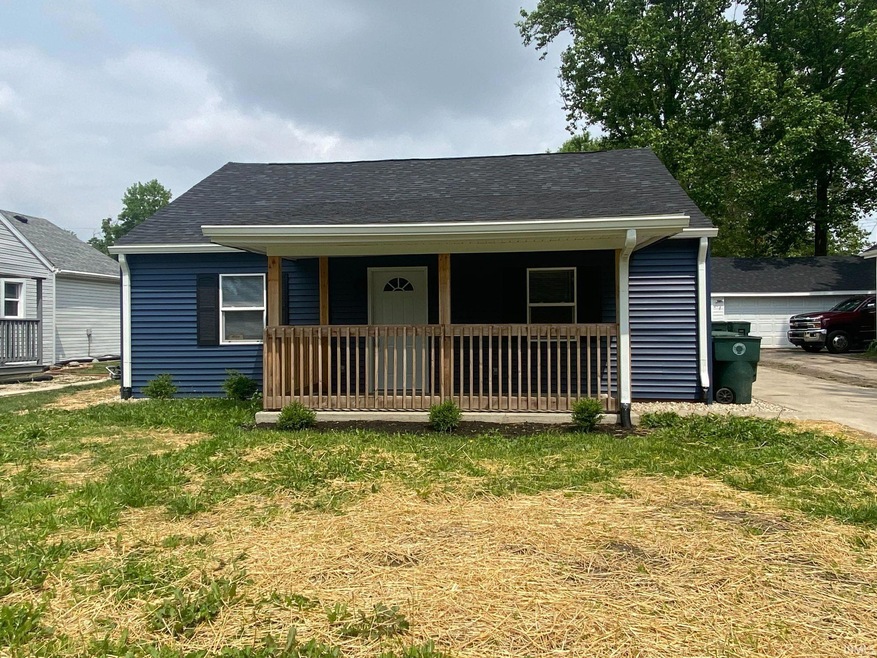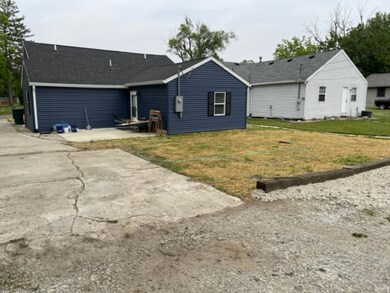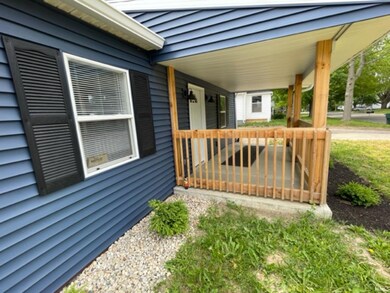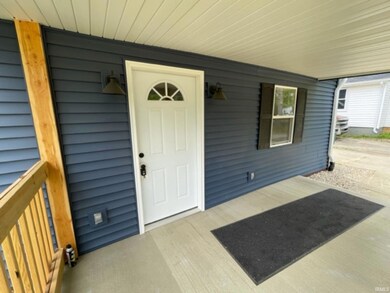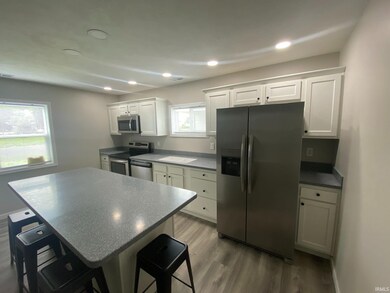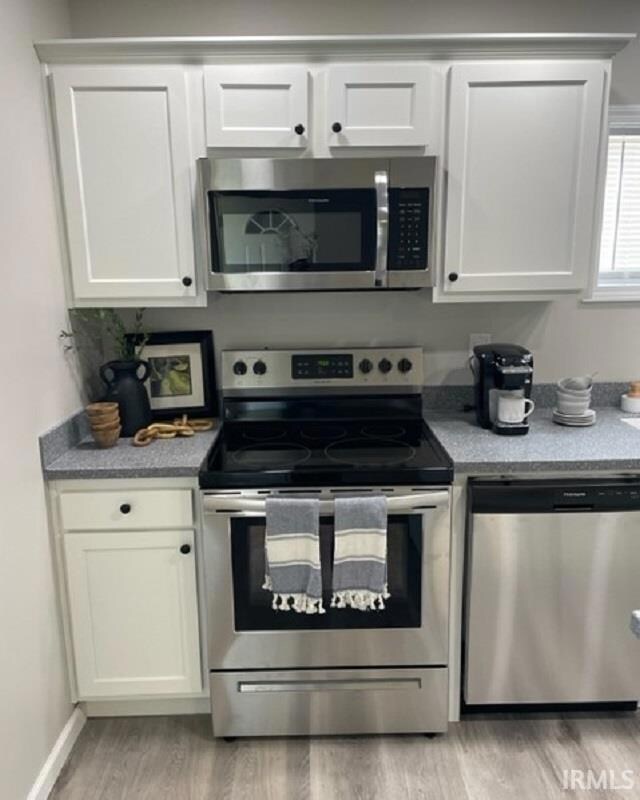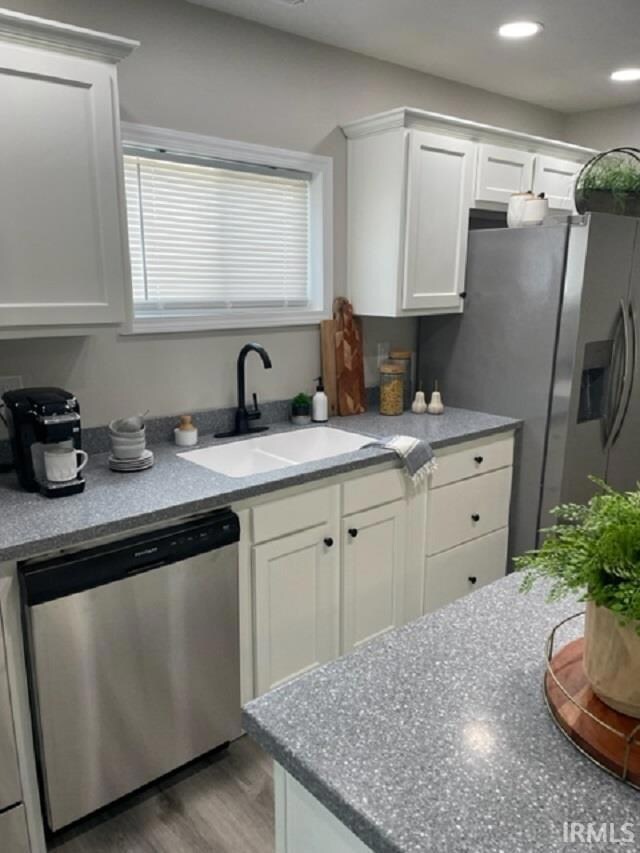
2112 N Janney Ave Muncie, IN 47304
Anthony-Northside NeighborhoodEstimated Value: $136,000 - $175,000
Highlights
- Radiant Floor
- Covered patio or porch
- Bathtub with Shower
- Solid Surface Countertops
- Eat-In Kitchen
- Bungalow
About This Home
As of August 2023Renovation is complete! Taken down to the framing, everything is new. 4 bedroom, 2.5 baths. New vinyl windows. Architectural shingles. 90+ high efficiency furnace with central air. Covered front porch. Concrete patio. Off street parking for 4+ cars. 4 piece stainless steel kitchen appliance package. Washer and dryer. New cabinets with solid surface counter tops. Would make a great student rental! Immediate possession.
Last Agent to Sell the Property
The Taflinger Real Estate Group Listed on: 06/16/2023

Home Details
Home Type
- Single Family
Est. Annual Taxes
- $667
Year Built
- Built in 1927
Lot Details
- 6,500 Sq Ft Lot
- Lot Dimensions are 50x130
- Level Lot
Home Design
- Bungalow
- Shingle Roof
- Vinyl Construction Material
Interior Spaces
- 1,230 Sq Ft Home
- 1-Story Property
- Insulated Windows
- Crawl Space
- Fire and Smoke Detector
Kitchen
- Eat-In Kitchen
- Electric Oven or Range
- Kitchen Island
- Solid Surface Countertops
Flooring
- Carpet
- Radiant Floor
- Laminate
Bedrooms and Bathrooms
- 4 Bedrooms
- Bathtub with Shower
Laundry
- Laundry on main level
- Electric Dryer Hookup
Parking
- Gravel Driveway
- Off-Street Parking
Eco-Friendly Details
- Energy-Efficient Windows
- Energy-Efficient HVAC
Schools
- Westview Elementary School
- Northside Middle School
- Central High School
Utilities
- Central Air
- High-Efficiency Furnace
- Heating System Uses Gas
Additional Features
- Covered patio or porch
- Suburban Location
Community Details
- Belmont Subdivision
Listing and Financial Details
- Assessor Parcel Number 18-11-04-308-010.000-003
Ownership History
Purchase Details
Home Financials for this Owner
Home Financials are based on the most recent Mortgage that was taken out on this home.Similar Homes in Muncie, IN
Home Values in the Area
Average Home Value in this Area
Purchase History
| Date | Buyer | Sale Price | Title Company |
|---|---|---|---|
| Morris Jason Brent | $155,000 | None Listed On Document |
Mortgage History
| Date | Status | Borrower | Loan Amount |
|---|---|---|---|
| Open | Morris Jason Brent | $116,250 |
Property History
| Date | Event | Price | Change | Sq Ft Price |
|---|---|---|---|---|
| 08/07/2023 08/07/23 | Sold | $155,000 | -3.1% | $126 / Sq Ft |
| 07/07/2023 07/07/23 | Pending | -- | -- | -- |
| 06/16/2023 06/16/23 | For Sale | $159,900 | -- | $130 / Sq Ft |
Tax History Compared to Growth
Tax History
| Year | Tax Paid | Tax Assessment Tax Assessment Total Assessment is a certain percentage of the fair market value that is determined by local assessors to be the total taxable value of land and additions on the property. | Land | Improvement |
|---|---|---|---|---|
| 2024 | $1,408 | $129,000 | $10,700 | $118,300 |
| 2023 | $669 | $55,100 | $9,800 | $45,300 |
| 2022 | $667 | $54,500 | $9,800 | $44,700 |
| 2021 | $575 | $45,300 | $9,800 | $35,500 |
| 2020 | $534 | $41,200 | $8,900 | $32,300 |
| 2019 | $456 | $38,300 | $8,900 | $29,400 |
| 2018 | $392 | $34,700 | $8,900 | $25,800 |
| 2017 | $382 | $34,000 | $8,000 | $26,000 |
| 2016 | $370 | $32,300 | $7,600 | $24,700 |
| 2014 | $486 | $50,200 | $8,900 | $41,300 |
| 2013 | -- | $49,800 | $8,900 | $40,900 |
Agents Affiliated with this Home
-
Brad Taflinger

Seller's Agent in 2023
Brad Taflinger
The Taflinger Real Estate Group
(765) 748-2104
10 in this area
392 Total Sales
-
Tabatha Hedge

Buyer's Agent in 2023
Tabatha Hedge
F.C. Tucker Muncie, REALTORS
(765) 330-1394
2 in this area
27 Total Sales
Map
Source: Indiana Regional MLS
MLS Number: 202320804
APN: 18-11-04-308-010.000-003
- 2109 N Janney Ave
- 2104 N Ball Ave
- 3900 W Cowing Dr
- 2300 N Ball Ave
- 2101 N Ball Ave
- 1400 W Cowing Dr
- 2016 N Glenwood Ave
- 1105 W Tilmor Dr
- 1509 W Glenn Ellyn Dr Unit 9 SFAM Homes Total
- 1612 W Stirling Dr
- 900 W Elsie Ave
- 822 W Bethel Ave
- 1406 N Linden St
- 800 W Lindweth Place
- 2817 N Milton St
- 3400 N Cowing Park Ln
- 2317 W Sherman Dr
- 2011 W Mcgalliard Rd
- 921 W Carson St
- 201 W Waid Ave
- 2112 N Janney Ave
- 2116 N Janney Ave
- 2108 N Janney Ave
- 2104 N Janney Ave
- 2113 N New York Ave
- 2117 N New York Ave
- 2109 N New York Ave
- 2204 N Janney Ave
- 2105 N New York Ave
- 2113 N Janney Ave
- 2201 N New York Ave
- 2117 N Janney Ave
- 2208 N Janney Ave
- 2205 N New York Ave
- 2101 N New York Ave
- 2201 N Janney Ave
- 2105 N Janney Ave
- 2205 N Janney Ave
- 2101 N Janney Ave
- 2209 N New York Ave
