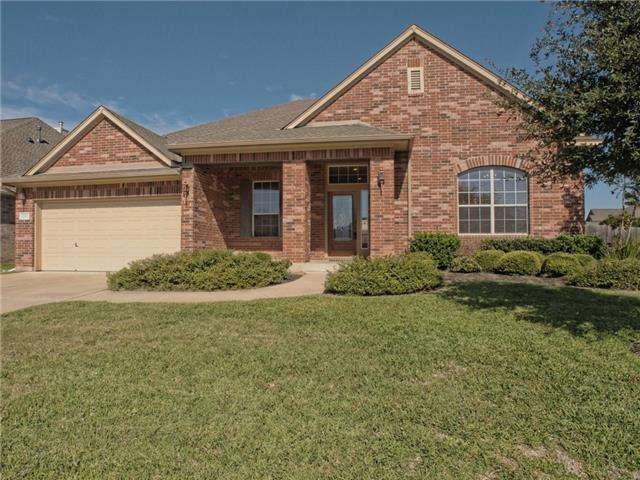
2112 Nelson Ranch Loop Cedar Park, TX 78613
Buttercup Creek NeighborhoodHighlights
- Deck
- Family Room with Fireplace
- Park or Greenbelt View
- Westside Elementary School Rated A-
- Adjacent to Greenbelt
- Corner Lot
About This Home
As of February 2016David Weekly 1 1/2 story home - Several of the rooms recently repainted - Family friendly floor plan - study/office at entry - Hugh kitchen/eating area w/large island opens to family room - kids bedrms has retreat/study with built-ins on first floor - All rooms down except Large game room w/1/2 bath on second floor - Luxurious master suite - Over-sized deck off family room - 2.5 car sized garage - Backs up to greenbelt area - SIRVA ADDENDUMS REQUIRED WITH OFFER.
Last Agent to Sell the Property
First American Properties License #0271066 Listed on: 01/18/2014
Home Details
Home Type
- Single Family
Est. Annual Taxes
- $7,513
Year Built
- 2005
Lot Details
- Adjacent to Greenbelt
- Corner Lot
- Level Lot
HOA Fees
- $28 Monthly HOA Fees
Home Design
- House
- Slab Foundation
- Composition Shingle Roof
Interior Spaces
- 3,380 Sq Ft Home
- Built-in Bookshelves
- Window Treatments
- Family Room with Fireplace
- Park or Greenbelt Views
- Fire and Smoke Detector
Flooring
- Carpet
- Tile
Bedrooms and Bathrooms
- 3 Main Level Bedrooms
- Walk-In Closet
- In-Law or Guest Suite
Parking
- Attached Garage
- Front Facing Garage
- Single Garage Door
- Garage Door Opener
Outdoor Features
- Deck
Utilities
- Central Heating
- Heating System Uses Natural Gas
- Electricity To Lot Line
- Sewer in Street
Community Details
- Built by weekly
Listing and Financial Details
- 3% Total Tax Rate
Ownership History
Purchase Details
Home Financials for this Owner
Home Financials are based on the most recent Mortgage that was taken out on this home.Purchase Details
Home Financials for this Owner
Home Financials are based on the most recent Mortgage that was taken out on this home.Purchase Details
Purchase Details
Home Financials for this Owner
Home Financials are based on the most recent Mortgage that was taken out on this home.Purchase Details
Similar Homes in Cedar Park, TX
Home Values in the Area
Average Home Value in this Area
Purchase History
| Date | Type | Sale Price | Title Company |
|---|---|---|---|
| Vendors Lien | -- | Gracy Title | |
| Vendors Lien | -- | Gracy Title | |
| Warranty Deed | -- | None Available | |
| Warranty Deed | -- | None Available | |
| Warranty Deed | -- | Austin Title Company | |
| Warranty Deed | -- | None Available |
Mortgage History
| Date | Status | Loan Amount | Loan Type |
|---|---|---|---|
| Open | $299,920 | New Conventional | |
| Closed | $299,920 | New Conventional | |
| Previous Owner | $223,400 | New Conventional | |
| Previous Owner | $29,000 | Unknown | |
| Previous Owner | $232,000 | Purchase Money Mortgage |
Property History
| Date | Event | Price | Change | Sq Ft Price |
|---|---|---|---|---|
| 02/26/2016 02/26/16 | Sold | -- | -- | -- |
| 01/17/2016 01/17/16 | Pending | -- | -- | -- |
| 01/13/2016 01/13/16 | For Sale | $374,900 | +19.1% | $111 / Sq Ft |
| 03/18/2014 03/18/14 | Sold | -- | -- | -- |
| 02/14/2014 02/14/14 | Pending | -- | -- | -- |
| 01/18/2014 01/18/14 | For Sale | $314,900 | -- | $93 / Sq Ft |
Tax History Compared to Growth
Tax History
| Year | Tax Paid | Tax Assessment Tax Assessment Total Assessment is a certain percentage of the fair market value that is determined by local assessors to be the total taxable value of land and additions on the property. | Land | Improvement |
|---|---|---|---|---|
| 2024 | $7,513 | $636,452 | -- | -- |
| 2023 | $7,605 | $578,593 | $0 | $0 |
| 2022 | $11,343 | $525,994 | $0 | $0 |
| 2021 | $11,715 | $478,176 | $89,000 | $412,408 |
| 2020 | $10,729 | $434,705 | $76,885 | $357,820 |
| 2019 | $11,062 | $435,033 | $70,850 | $364,183 |
| 2018 | $10,050 | $411,233 | $70,850 | $340,383 |
| 2017 | $10,194 | $395,085 | $65,000 | $330,085 |
| 2016 | $9,955 | $385,830 | $65,000 | $320,830 |
| 2015 | $9,212 | $370,289 | $57,100 | $313,189 |
| 2014 | $9,212 | $354,616 | $0 | $0 |
Agents Affiliated with this Home
-

Seller's Agent in 2016
L.C. Nino
LCN Enterprises, Inc.
(512) 415-2197
49 Total Sales
-

Buyer's Agent in 2016
Laurie Flood
Keller Williams Realty
(512) 576-1504
3 in this area
440 Total Sales
-
J
Seller's Agent in 2014
James Melton
First American Properties
(512) 584-3820
5 Total Sales
Map
Source: Unlock MLS (Austin Board of REALTORS®)
MLS Number: 5095556
APN: R405884
- 504 Madisons Way
- 2104 Nelson Ranch Loop
- 506 Fern Ct
- 1725 Nelson Ranch Loop
- 412 Madisons Way
- 1606 Buttercup Creek Blvd
- 518 Victoria Dr
- 801 Lone Buck Pass
- 714 Nelson Ranch Rd
- 807 Lone Buck Pass
- 1610 Elkins Ln
- 1331 Anna Ct
- 1604 Hughes Dr
- 1606 Hughes Dr
- 2000 McIllwain Cove
- 2009 Tillman Dr
- 2005 Tillman Dr
- 809 Brook Meadow Trail
- 2101 Burnie Bishop Place
- 1604 Drop Tine Dr
