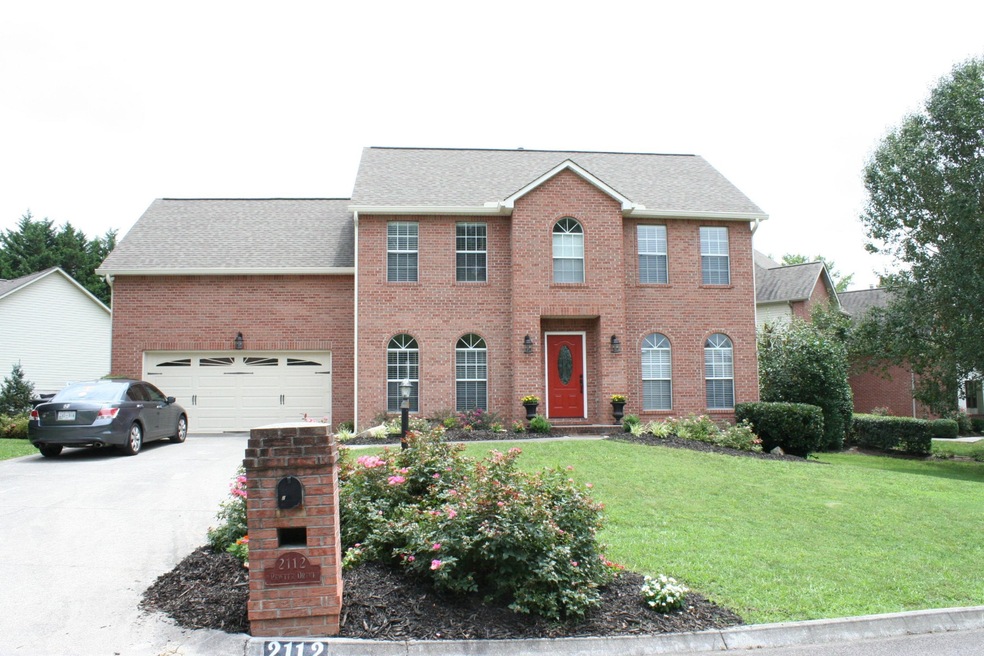2112 Pewter Dr Knoxville, TN 37909
West Knoxville NeighborhoodEstimated Value: $482,038
4
Beds
2.5
Baths
2,342
Sq Ft
$206/Sq Ft
Est. Value
Highlights
- Deck
- Traditional Architecture
- 1 Fireplace
- Bearden High School Rated A-
- Wood Flooring
- Separate Formal Living Room
About This Home
As of September 2018Immaculate One Owner Home. Corner Lot in Desirable Neighborhood. Custom Cabinetry in Kitchen and Bathrooms. Granite Countertops and Island in Kitchen. Newer Stainless Steel Appliances. 2017 New: Hardwood Flooring, Upstairs Carpet, Deck, Paint and Landscaping. 2018 Updated Master Bath, Guest Bath and Replaced Hot Water Heater. Gutters Replaced 2017, Roof Replaced 2011. Upstairs HVAC unit replaced 2010 and Downstairs HVAC unit replaced 2016. Walk In Closets in Master and Second Bedroom. 4th Bedroom could be used as a Bonus Room. New Blinds throughout house in June 2018. Buyer to verify square footage.
Home Details
Home Type
- Single Family
Est. Annual Taxes
- $2,294
Year Built
- Built in 1995
Lot Details
- 0.27 Acre Lot
- Corner Lot
- Level Lot
HOA Fees
- $6 Monthly HOA Fees
Parking
- 2 Car Attached Garage
- Garage Door Opener
Home Design
- Traditional Architecture
- Brick Exterior Construction
Interior Spaces
- 2,342 Sq Ft Home
- Property has 2 Levels
- 1 Fireplace
- Separate Formal Living Room
- Crawl Space
- Fire and Smoke Detector
- Washer and Electric Dryer Hookup
Kitchen
- Oven or Range
- Microwave
- Dishwasher
- Disposal
Flooring
- Wood
- Carpet
- Tile
Bedrooms and Bathrooms
- 4 Bedrooms
- Walk-In Closet
Schools
- West Hills Elementary School
- Bearden Middle School
- Bearden High School
Additional Features
- Deck
- Central Heating and Cooling System
Community Details
- Foxboro S/D Subdivision
Listing and Financial Details
- Assessor Parcel Number 106BF058
Ownership History
Date
Name
Owned For
Owner Type
Purchase Details
Listed on
Jul 8, 2018
Closed on
Sep 14, 2018
Sold by
Davis Cilfford and Davis Angela M
Bought by
Latimer William H and Latimer Kaitlyn S M
List Price
$259,900
Sold Price
$259,900
Current Estimated Value
Home Financials for this Owner
Home Financials are based on the most recent Mortgage that was taken out on this home.
Estimated Appreciation
$222,138
Avg. Annual Appreciation
9.06%
Original Mortgage
$181,930
Outstanding Balance
$158,668
Interest Rate
4.6%
Mortgage Type
New Conventional
Estimated Equity
$323,370
Purchase Details
Closed on
Jul 31, 1996
Sold by
Pannell Thomas A and Pannell Jean A
Bought by
Davis Angela M
Create a Home Valuation Report for This Property
The Home Valuation Report is an in-depth analysis detailing your home's value as well as a comparison with similar homes in the area
Home Values in the Area
Average Home Value in this Area
Purchase History
| Date | Buyer | Sale Price | Title Company |
|---|---|---|---|
| Latimer William H | $259,900 | Admiral Title Inc | |
| Davis Angela M | $135,900 | -- |
Source: Public Records
Mortgage History
| Date | Status | Borrower | Loan Amount |
|---|---|---|---|
| Open | Latimer William H | $181,930 |
Source: Public Records
Property History
| Date | Event | Price | List to Sale | Price per Sq Ft |
|---|---|---|---|---|
| 09/14/2018 09/14/18 | Sold | $259,900 | 0.0% | $111 / Sq Ft |
| 08/08/2018 08/08/18 | Pending | -- | -- | -- |
| 07/08/2018 07/08/18 | For Sale | $259,900 | -- | $111 / Sq Ft |
Source: Realtracs
Tax History Compared to Growth
Tax History
| Year | Tax Paid | Tax Assessment Tax Assessment Total Assessment is a certain percentage of the fair market value that is determined by local assessors to be the total taxable value of land and additions on the property. | Land | Improvement |
|---|---|---|---|---|
| 2024 | $2,566 | $69,175 | $0 | $0 |
| 2023 | $2,566 | $69,175 | $0 | $0 |
| 2022 | $2,566 | $69,175 | $0 | $0 |
| 2021 | $2,294 | $50,025 | $0 | $0 |
| 2020 | $2,294 | $50,025 | $0 | $0 |
| 2019 | $2,294 | $50,025 | $0 | $0 |
| 2018 | $2,294 | $50,025 | $0 | $0 |
| 2017 | $2,294 | $50,025 | $0 | $0 |
| 2016 | $2,449 | $0 | $0 | $0 |
| 2015 | $2,449 | $0 | $0 | $0 |
| 2014 | $2,449 | $0 | $0 | $0 |
Source: Public Records
Map
Source: Realtracs
MLS Number: 2853794
APN: 106BF-058
Nearby Homes
- 6759 Fox Manor Blvd
- 6500 Westside Dr
- 1412 Marconi Dr
- 5944 Tennyson Dr
- 6616 Sedgefield Dr
- 1948 Winter Winds Ln
- 2048 Belle Terra Rd
- 7637 Chatham Cir
- 7644 Chatham Cir
- 2002 Countryhill Ln
- 7658 Chatham Cir
- 2017 Countryhill Ln
- 5930 Bearden View Ln
- 6721 Creekhead Dr
- 7518 Chatham Cir
- 2106 Silverbrook Dr
- 2020 Silverbrook Dr Unit 5C
- 2121 Silverbrook Dr
- 2019 Silverbrook Dr Unit 8B
- 2027 Silverbrook Dr Unit 9B
- 2116 Pewter Dr
- 2100 Pewter Dr
- 6511 Silver Fox Ln
- 2113 Pewter Dr
- 2124 Pewter Dr
- 2276 Pewter Dr
- 2101 Pewter Dr
- 6507 Silver Fox Ln
- 2107 Pewter Dr
- 2101 Stockbridge Ln
- 6510 Silver Fox Ln
- 2277 Pewter Dr
- 2136 Pewter Dr
- 2270 Pewter Dr
- 2109 Stockbridge Ln
- 6501 Silver Fox Ln
- 2114 Willow Creek Ln
- 2126 Willow Creek Ln
- 2104 Willow Creek Ln
- 6506 Silver Fox Ln






