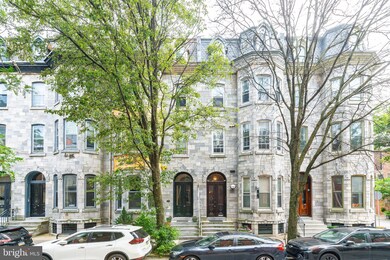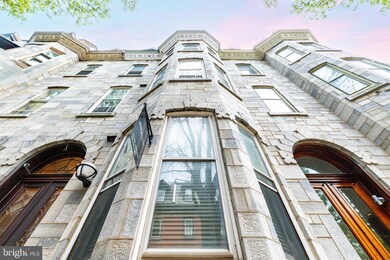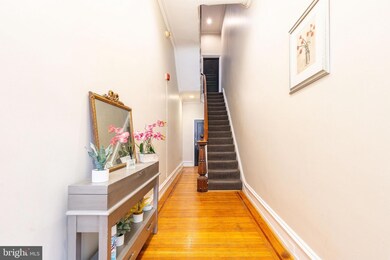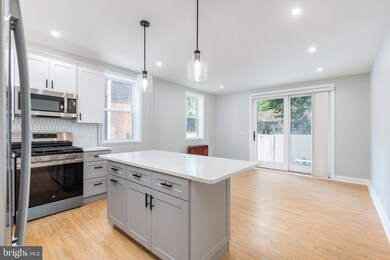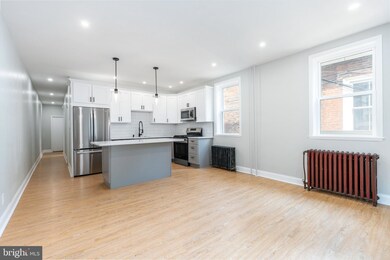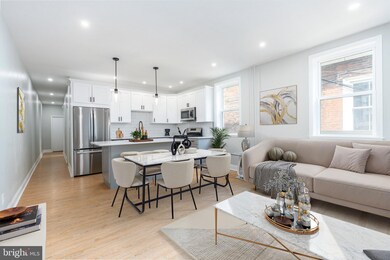
2112 Pine St Unit 2 Philadelphia, PA 19103
Rittenhouse Square NeighborhoodHighlights
- Wood Flooring
- Radiator
- 3-minute walk to Fitler Square Park
- Property is in excellent condition
About This Home
As of July 2025Fully Renovated 1 Bedroom Condo with Private Outdoor Oasis in Rittenhouse Square with LOW CONDO FEES!
Welcome to 2110 Pine Street, Unit 2, a beautifully renovated, oversized 1-bedroom, 1-bathroom condo perfectly situated on the first floor of a classic brownstone in the heart of Rittenhouse Square. Blending timeless charm with fresh, modern updates, this home is the ideal urban retreat.
Step inside to find soaring ceilings, gleaming hardwood floors, and sliding doors that open to your own south-facing private patio, a tranquil garden-style escape perfect for morning coffee, dining al fresco, or entertaining under the city sky.
The brand-new kitchen features sleek cabinetry, stainless steel appliances, and ample counter space, beautiful backsplash and large granite island with storage, making cooking and hosting a breeze. The spacious living area is bright and airy, offering flexible space for both relaxation and work-from-home comfort.
The bedroom is generously sized with ample closet space, while the fully renovated bathroom boasts clean, modern finishes. Additional highlights include laundry facilities and extra storage.
Located in the Greenfield School Catchment and just blocks from both Rittenhouse and Fitler Squares, you'll be steps away from some of Philadelphia’s best dining, shopping, and green spaces. Enjoy neighborhood favorites like Cafe Lutecia, Pub & Kitchen, and Fitler Club all just around the corner.
This move-in-ready gem combines style, location, and outdoor living in one of Center City's most coveted neighborhoods. Don’t miss your opportunity to call it home!
Last Agent to Sell the Property
BHHS Fox & Roach At the Harper, Rittenhouse Square Listed on: 06/06/2025

Last Buyer's Agent
Trey Dodge
KW Empower

Property Details
Home Type
- Condominium
Est. Annual Taxes
- $2,876
Year Built
- Built in 1900 | Remodeled in 2024
Lot Details
- Property is in excellent condition
HOA Fees
- $149 Monthly HOA Fees
Parking
- On-Street Parking
Home Design
- Masonry
Interior Spaces
- 750 Sq Ft Home
- Property has 1 Level
- Wood Flooring
- Laundry in Basement
Kitchen
- <<builtInRangeToken>>
- <<builtInMicrowave>>
- Dishwasher
- Disposal
Bedrooms and Bathrooms
- 1 Main Level Bedroom
- 1 Full Bathroom
Utilities
- Cooling System Mounted In Outer Wall Opening
- Radiator
- Natural Gas Water Heater
- Phone Available
- Cable TV Available
Listing and Financial Details
- Tax Lot 239
- Assessor Parcel Number 888104202
Community Details
Overview
- Association fees include common area maintenance, water, sewer, management, heat
- Low-Rise Condominium
- Rittenhouse Square Subdivision
Pet Policy
- Pets Allowed
Ownership History
Purchase Details
Home Financials for this Owner
Home Financials are based on the most recent Mortgage that was taken out on this home.Purchase Details
Similar Homes in Philadelphia, PA
Home Values in the Area
Average Home Value in this Area
Purchase History
| Date | Type | Sale Price | Title Company |
|---|---|---|---|
| Deed | $97,000 | -- | |
| Deed | $58,000 | -- |
Mortgage History
| Date | Status | Loan Amount | Loan Type |
|---|---|---|---|
| Open | $50,000 | Unknown | |
| Open | $92,150 | No Value Available |
Property History
| Date | Event | Price | Change | Sq Ft Price |
|---|---|---|---|---|
| 07/22/2025 07/22/25 | For Rent | $2,000 | 0.0% | -- |
| 07/08/2025 07/08/25 | Sold | $300,000 | -3.2% | $400 / Sq Ft |
| 06/06/2025 06/06/25 | For Sale | $310,000 | -- | $413 / Sq Ft |
Tax History Compared to Growth
Tax History
| Year | Tax Paid | Tax Assessment Tax Assessment Total Assessment is a certain percentage of the fair market value that is determined by local assessors to be the total taxable value of land and additions on the property. | Land | Improvement |
|---|---|---|---|---|
| 2025 | $2,877 | $205,500 | $32,800 | $172,700 |
| 2024 | $2,877 | $205,500 | $32,800 | $172,700 |
| 2023 | $2,877 | $205,500 | $32,800 | $172,700 |
| 2022 | $2,877 | $205,500 | $32,800 | $172,700 |
| 2021 | $2,877 | $0 | $0 | $0 |
| 2020 | $2,877 | $0 | $0 | $0 |
| 2019 | $2,741 | $0 | $0 | $0 |
| 2018 | $2,741 | $0 | $0 | $0 |
| 2017 | $2,741 | $0 | $0 | $0 |
| 2016 | $2,492 | $0 | $0 | $0 |
| 2015 | $2,385 | $0 | $0 | $0 |
| 2014 | -- | $178,000 | $17,800 | $160,200 |
| 2012 | -- | $24,512 | $5,130 | $19,382 |
Agents Affiliated with this Home
-

Seller's Agent in 2025
Trey Dodge
KW Empower
(978) 337-7143
4 in this area
184 Total Sales
-
Reid Rosenthal

Seller's Agent in 2025
Reid Rosenthal
BHHS Fox & Roach
(215) 790-5225
58 in this area
534 Total Sales
Map
Source: Bright MLS
MLS Number: PAPH2490132
APN: 888104202
- 2112 Pine St Unit 1
- 2103 Delancey Place
- 2147 Lombard St
- 400 S 22nd St Unit A
- 402 S 22nd St
- 2131 Delancey Place
- 2033 Lombard St
- 2041 Delancey Place
- 2205 Pine St
- 2123 Cypress St
- 2211 Panama St
- 2031 Delancey Place
- 516 S 21st St
- 518 S 21st St
- 2205 Delancey Place
- 2207 Delancey Place
- 408 S Croskey St Unit C
- 2013 Delancey Place
- 2013 Naudain St Unit B
- 2000 Waverly St

