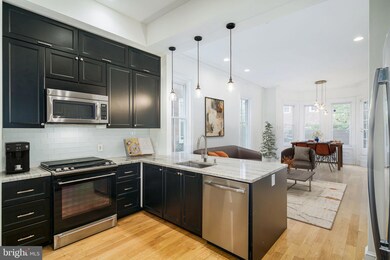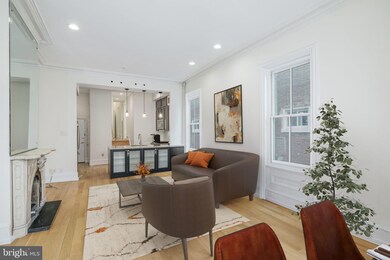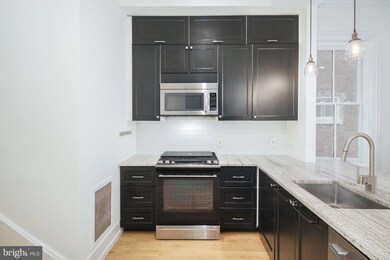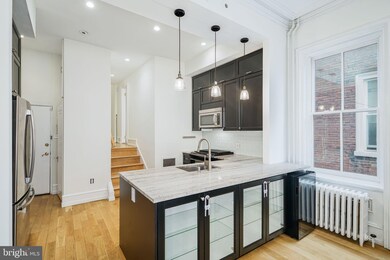
2112 Pine St Unit 3 Philadelphia, PA 19103
Rittenhouse Square NeighborhoodEstimated Value: $535,000 - $679,000
Highlights
- Deck
- Wood Flooring
- Built-In Features
- Straight Thru Architecture
- Stainless Steel Appliances
- 3-minute walk to Fitler Square Park
About This Home
As of June 2023Welcome to your new home! This stunning 2 bedroom, 2 bathroom condo on Pine Street in the highly coveted Rittenhouse Square neighborhood is the perfect place for you to call your own. You'll love the mix of modern amenities (updated in 2015) and original charm, making it the perfect home for entertaining or just relaxing after a long day.
Inside, you'll enjoy the spacious living and dining room area, which is perfect for hosting dinner parties or movie nights with friends. The modern kitchen boasts stainless steel appliances, plenty of counter space, and ample storage for all your cooking needs. The upgraded Ipe deck offers an urban oasis, bringing the outdoors in through the large bay window. The deck is perfect for the green thumb, yogi, and grill master alike. Coffee on the terrace anyone?!
The primary bedroom is a luxurious retreat, complete with custom built-ins, including a desk and floor-to-ceiling bookshelves and cabinetry. The en suite bathroom is equally impressive, featuring a double vanity, walk-in shower, and a toilet closet, all finished with exquisite white marble tile. A custom walk-in closet completes this room.
The second bedroom is spacious and bright, making it the perfect second bedroom. And the large 4-piece hall bathroom with modern finishes provides plenty of space for getting ready in the morning.
When it comes to exploring your new neighborhood, there's no shortage of things to do! You'll love all the trendy coffee shops, restaurants, bars, and stores that Rittenhouse and Fitler Square has to offer. Grab a cup of coffee and a pastry at La Colombe or enjoy a delicious brunch at Parc. For dinner, indulge at Friday. Saturday. Sunday or enjoy a gourmet burger at Village Whiskey. And don't forget to hit up some of the local bars, like Pub and Kitchen for a fun night out with friends!
When you're not out and about exploring the city, you can enjoy all the amenities that this condo has to offer. Relax in the spacious living room or catch up on some work in the primary bedroom's custom-built workspace. With ample storage space both in the unit and in the additional basement storage area, you'll have plenty of room for all your belongings. Don’t forget the convenience of an in unit washer and dryer!
This condo truly has it all, from its prime location, hello Greenfield Catchment, to its beautiful finishes and modern amenities. Don't miss out on the chance to make it your own and enjoy all that Center City has to offer!
Property Details
Home Type
- Condominium
Est. Annual Taxes
- $5,329
Year Built
- Built in 1900
Lot Details
- 1,045
HOA Fees
- $348 Monthly HOA Fees
Parking
- On-Street Parking
Home Design
- Straight Thru Architecture
- Stone Foundation
- Masonry
Interior Spaces
- 1,049 Sq Ft Home
- Property has 1 Level
- Built-In Features
- Recessed Lighting
- Wood Flooring
Kitchen
- Gas Oven or Range
- Built-In Range
- Built-In Microwave
- Dishwasher
- Stainless Steel Appliances
Bedrooms and Bathrooms
- 2 Main Level Bedrooms
- En-Suite Bathroom
- Walk-In Closet
- 2 Full Bathrooms
Laundry
- Laundry on main level
- Dryer
- Washer
Home Security
- Home Security System
- Intercom
Outdoor Features
- Deck
Schools
- Albert M. Greenfield Elementary School
Utilities
- Central Air
- Radiator
- 100 Amp Service
- Natural Gas Water Heater
- Cable TV Available
Listing and Financial Details
- Tax Lot 240
- Assessor Parcel Number 888104203
Community Details
Overview
- Association fees include common area maintenance, exterior building maintenance, heat, pest control, insurance
- Low-Rise Condominium
- Rittenhouse Square Subdivision
Amenities
- Community Storage Space
Pet Policy
- Pets Allowed
Ownership History
Purchase Details
Home Financials for this Owner
Home Financials are based on the most recent Mortgage that was taken out on this home.Purchase Details
Home Financials for this Owner
Home Financials are based on the most recent Mortgage that was taken out on this home.Purchase Details
Purchase Details
Home Financials for this Owner
Home Financials are based on the most recent Mortgage that was taken out on this home.Purchase Details
Similar Homes in Philadelphia, PA
Home Values in the Area
Average Home Value in this Area
Purchase History
| Date | Buyer | Sale Price | Title Company |
|---|---|---|---|
| Taylor Harrison | $600,000 | Go Abstract Services | |
| Nagele Natalie | $290,000 | The Abstract Co | |
| Galvin Carey | -- | None Available | |
| Duszak Robert S | $359,000 | -- | |
| Posner Robert E | $144,000 | -- |
Mortgage History
| Date | Status | Borrower | Loan Amount |
|---|---|---|---|
| Open | Taylor Harrison | $540,000 | |
| Previous Owner | Nagele Natalie | $200,001 | |
| Previous Owner | Duszak Robert S | $381,457 | |
| Previous Owner | Duszak Robert S | $104,000 | |
| Previous Owner | Duszak Robert S | $287,050 | |
| Closed | Duszak Robert S | $54,000 |
Property History
| Date | Event | Price | Change | Sq Ft Price |
|---|---|---|---|---|
| 06/16/2023 06/16/23 | Sold | $600,000 | +4.3% | $572 / Sq Ft |
| 05/29/2023 05/29/23 | Pending | -- | -- | -- |
| 05/10/2023 05/10/23 | For Sale | $575,000 | +94.9% | $548 / Sq Ft |
| 03/06/2015 03/06/15 | Sold | $295,000 | +1.7% | $281 / Sq Ft |
| 02/12/2015 02/12/15 | For Sale | $290,000 | -3.3% | $276 / Sq Ft |
| 02/11/2015 02/11/15 | Pending | -- | -- | -- |
| 11/19/2014 11/19/14 | Price Changed | $299,900 | 0.0% | $286 / Sq Ft |
| 11/18/2014 11/18/14 | Pending | -- | -- | -- |
| 10/07/2014 10/07/14 | Pending | -- | -- | -- |
| 10/02/2014 10/02/14 | For Sale | $299,900 | -- | $286 / Sq Ft |
Tax History Compared to Growth
Tax History
| Year | Tax Paid | Tax Assessment Tax Assessment Total Assessment is a certain percentage of the fair market value that is determined by local assessors to be the total taxable value of land and additions on the property. | Land | Improvement |
|---|---|---|---|---|
| 2025 | $5,329 | $532,900 | $85,200 | $447,700 |
| 2024 | $5,329 | $532,900 | $85,200 | $447,700 |
| 2023 | $5,329 | $380,700 | $60,900 | $319,800 |
| 2022 | $4,699 | $335,700 | $60,900 | $274,800 |
| 2021 | $5,329 | $0 | $0 | $0 |
| 2020 | $5,329 | $0 | $0 | $0 |
| 2019 | $5,076 | $0 | $0 | $0 |
| 2018 | $0 | $0 | $0 | $0 |
| 2017 | $5,076 | $0 | $0 | $0 |
| 2016 | $181 | $0 | $0 | $0 |
| 2015 | $4,060 | $0 | $0 | $0 |
| 2014 | -- | $329,700 | $32,970 | $296,730 |
| 2012 | -- | $39,776 | $11,991 | $27,785 |
Agents Affiliated with this Home
-
Britt McLaughlin

Seller's Agent in 2023
Britt McLaughlin
KW Empower
(267) 341-7479
4 in this area
260 Total Sales
-
Wes Willison
W
Buyer's Agent in 2023
Wes Willison
Keller Williams Philadelphia
1 in this area
23 Total Sales
-
Roisin Smalley-Wixted

Seller's Agent in 2015
Roisin Smalley-Wixted
BHHS Fox & Roach
(484) 802-1761
17 Total Sales
-
Greg Moore

Seller Co-Listing Agent in 2015
Greg Moore
BHHS Fox & Roach
(610) 517-2594
23 Total Sales
-
Johnny McDonald

Buyer's Agent in 2015
Johnny McDonald
Keller Williams Main Line
(215) 669-0469
134 Total Sales
Map
Source: Bright MLS
MLS Number: PAPH2229902
APN: 888104203
- 2112 Pine St Unit 1
- 2035 Waverly St Unit 3
- 2035 Waverly St Unit 4
- 2103 Delancey Place
- 400 S 22nd St Unit A
- 402 S 22nd St
- 2041 Delancey Place
- 2131 Delancey Place
- 408 S 22nd St
- 2031 Delancey Place
- 516 S 21st St
- 2032 Naudain St Unit P491
- 2102 Spruce St
- 2013 Delancey Place
- 2013 Naudain St Unit A
- 2207 Delancey Place
- 2209 Naudain St
- 2000 Waverly St
- 2222 Delancey Place
- 2104 South St Unit 3
- 2112 Pine St Unit 3R
- 2112 Pine St Unit 5
- 2112 Pine St Unit 2
- 2112 Pine St Unit 4
- 2112 Pine St Unit 3
- 2114 Pine St Unit 1F
- 2114 Pine St Unit 4
- 2114 Pine St Unit 3R
- 2114 Pine St Unit 2R
- 2116 Pine St
- 2108 Pine St
- 2108 Pine St Unit 3F
- 2108 Pine St Unit 3R
- 2108 Pine St Unit 2R
- 2108 Pine St Unit 1R
- 2108 Pine St Unit 2F
- 2106 Pine St Unit 2R
- 2118 Pine St
- 406 S Van Pelt St
- 406 S 21st St Unit 2






