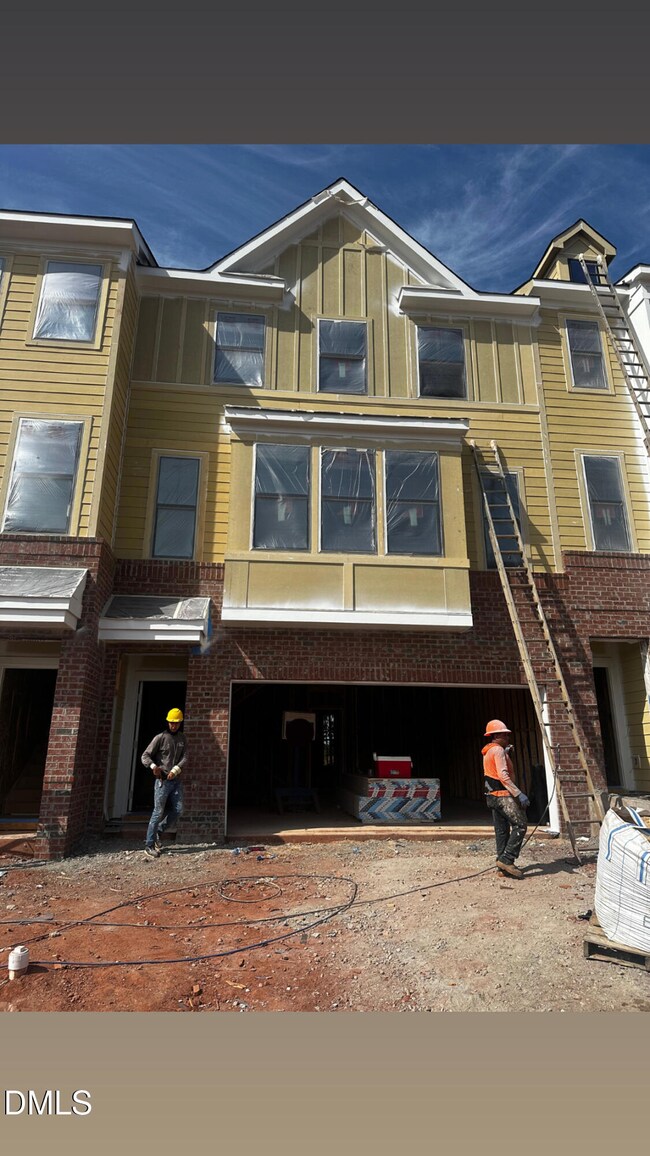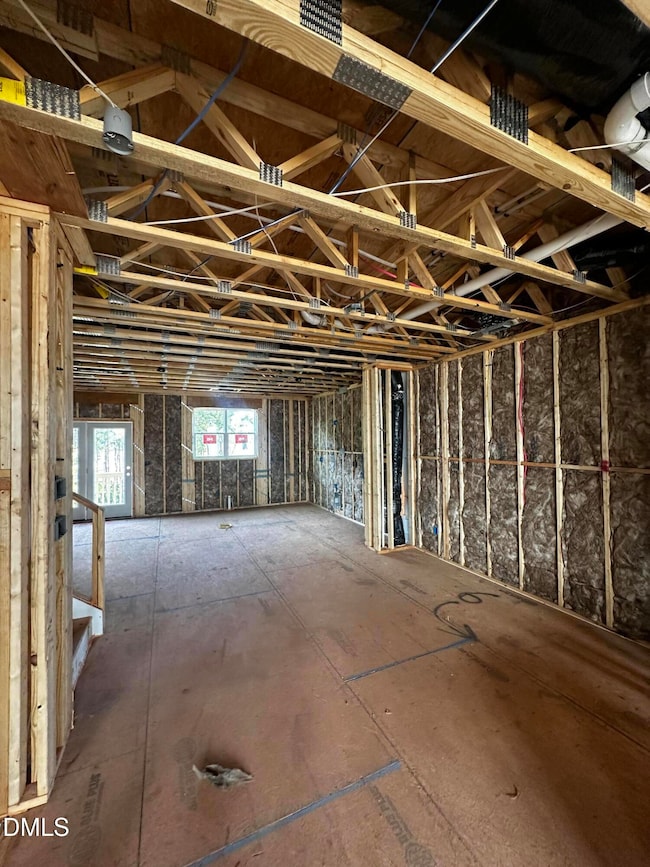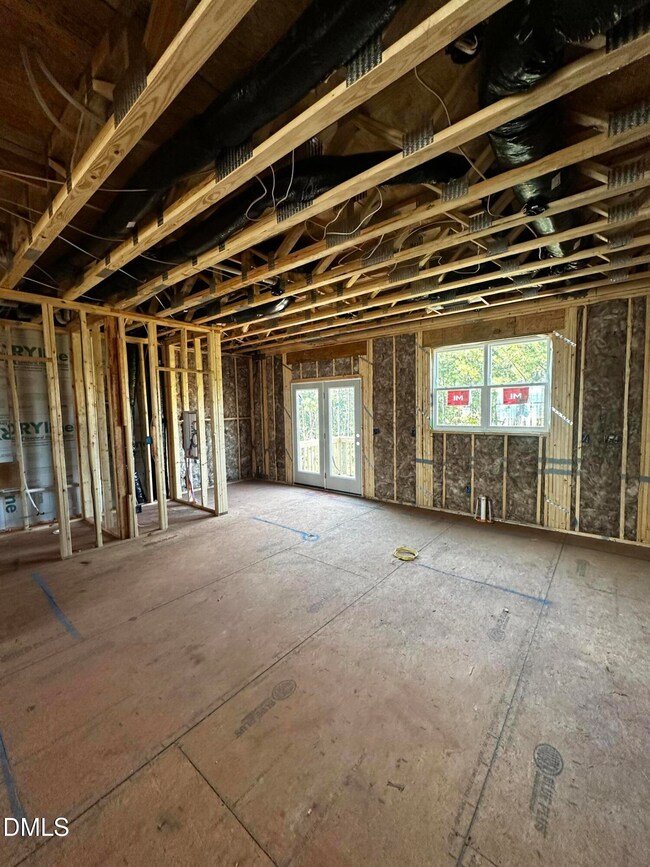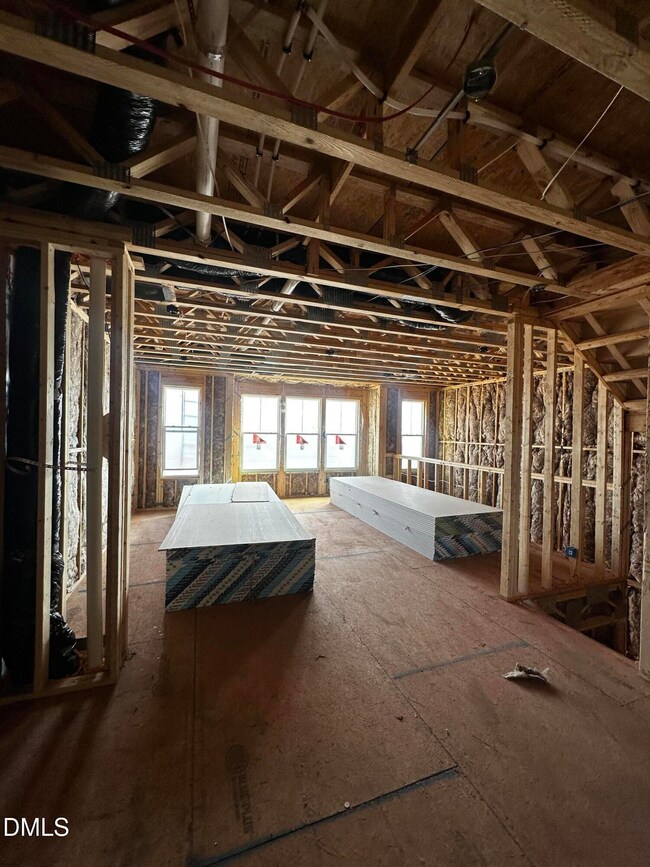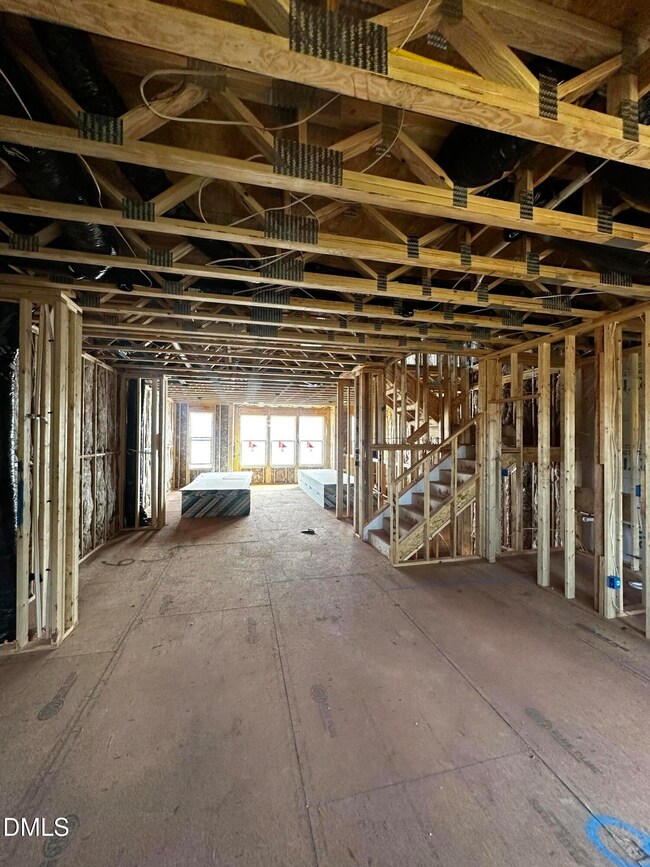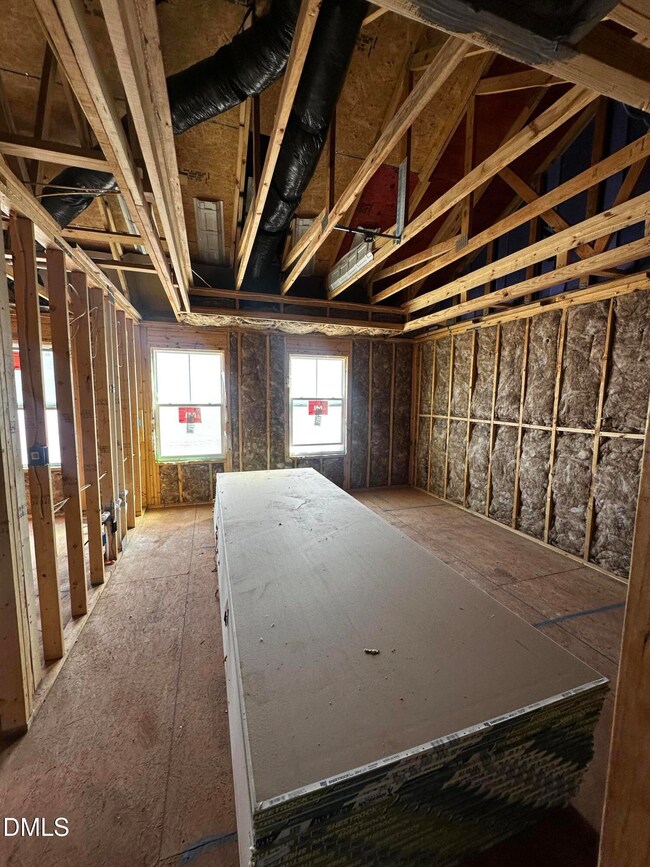2112 Pink Peony Cir Unit 149 Durham, NC 27703
Eastern Durham NeighborhoodEstimated payment $2,972/month
Highlights
- New Construction
- Stainless Steel Appliances
- Tankless Water Heater
- Contemporary Architecture
- 2 Car Attached Garage
- Forced Air Zoned Heating and Cooling System
About This Home
Step into style and functionality with the Veronica, a beautifully designed three-story townhome offering a 2-car garage, modern open layout, and luxurious details throughout. The first floor features a spacious bonus room perfect for a media room, guest suite, or home office—complete with a full bathroom for added convenience. Hardwood stairs lead to the main living level, where you'll find an expansive great room, an open-concept kitchen with a large pantry, and a butler's pantry for seamless entertaining and added storage. On the third floor, the primary suite is a private retreat featuring a tray ceiling, generous walk-in closet, and a spa-inspired bathroom with an oversized walk-in shower. Two well-sized secondary bedrooms and a convenient laundry area complete the upper level. With its thoughtful layout, upscale finishes, and ample space for both living and entertaining, the Veronica townhome is the perfect blend of comfort and sophistication.
Open House Schedule
-
Friday, November 28, 202511:00 am to 4:00 pm11/28/2025 11:00:00 AM +00:0011/28/2025 4:00:00 PM +00:00Add to Calendar
-
Saturday, November 29, 202511:00 am to 4:00 pm11/29/2025 11:00:00 AM +00:0011/29/2025 4:00:00 PM +00:00Add to Calendar
Townhouse Details
Home Type
- Townhome
Year Built
- Built in 2025 | New Construction
Lot Details
- 2,401 Sq Ft Lot
- South Facing Home
HOA Fees
- $240 Monthly HOA Fees
Parking
- 2 Car Attached Garage
- 2 Open Parking Spaces
Home Design
- Home is estimated to be completed on 12/29/25
- Contemporary Architecture
- Concrete Foundation
- Slab Foundation
- Frame Construction
- Blown-In Insulation
- Batts Insulation
- Architectural Shingle Roof
Interior Spaces
- 2,472 Sq Ft Home
- 3-Story Property
Kitchen
- Range
- Microwave
- Dishwasher
- Stainless Steel Appliances
- Disposal
Flooring
- Carpet
- Luxury Vinyl Tile
Bedrooms and Bathrooms
- 3 Bedrooms
- Primary bedroom located on third floor
Schools
- Spring Valley Elementary School
- Neal Middle School
- Southern High School
Utilities
- Forced Air Zoned Heating and Cooling System
- Heating System Uses Natural Gas
- Tankless Water Heater
- Gas Water Heater
Community Details
- Association fees include trash
- Ppm Association, Phone Number (919) 848-4911
- Built by Mungo Homes
- Sweetbrier Subdivision
Listing and Financial Details
- Home warranty included in the sale of the property
- Assessor Parcel Number 242007
Map
Home Values in the Area
Average Home Value in this Area
Property History
| Date | Event | Price | List to Sale | Price per Sq Ft |
|---|---|---|---|---|
| 11/15/2025 11/15/25 | Price Changed | $435,000 | -3.1% | $176 / Sq Ft |
| 09/20/2025 09/20/25 | Price Changed | $449,000 | -0.2% | $182 / Sq Ft |
| 08/02/2025 08/02/25 | Price Changed | $449,974 | +5.1% | $182 / Sq Ft |
| 06/24/2025 06/24/25 | For Sale | $427,990 | -- | $173 / Sq Ft |
Source: Doorify MLS
MLS Number: 10105204
- 2108 Pink Peony Cir Unit 147
- 2106 Pink Peony Cir Unit 146
- 960 Westerland Way Unit 144
- 956 Westerland Way Unit 143
- 952 Westerland Way Unit 142
- 2107 Pink Peony Cir Unit 196
- 961 Westerland Way
- 963 Westerland Way Unit 61
- 953 Westerland Way Unit 65
- 951 Westerland Way Unit 66
- 949 Westerland Way
- 947 Westerland Way Unit 68
- 4031 Kidd Place
- 4028 Kidd Place
- 1004 Westerland Way Unit 197
- 1012 Westerland Way Unit 201
- 1006 Westerland Way Unit 198
- 1010 Westerland Way Unit 200
- 4218 Sweet Ivy Landing Unit 191
- 4208 Sweet Ivy Landing Unit 186
- 3504 Pelican Ln
- 3512 Pelican Ln
- 2015 Rockface Way
- 2015 Rockface Way
- 2020 Rockface Way
- 1607 Olive Branch Rd
- 1241 White Flint Cir
- 5706 Woodlawn Dr
- 5711 Woodlawn Dr
- 523 Hester Rd
- 6025 Grey Colt Way
- 6005 Grey Colt Way
- 716 Weathervane Dr
- 3012 Everton Ave
- 422 Holly Blossom Dr
- 2022 English Saddle Ln
- 2008 English Saddle Ln
- 1130 Arbor Edge Ln
- 519 Brittany Ct
- 831 Ember Dr

