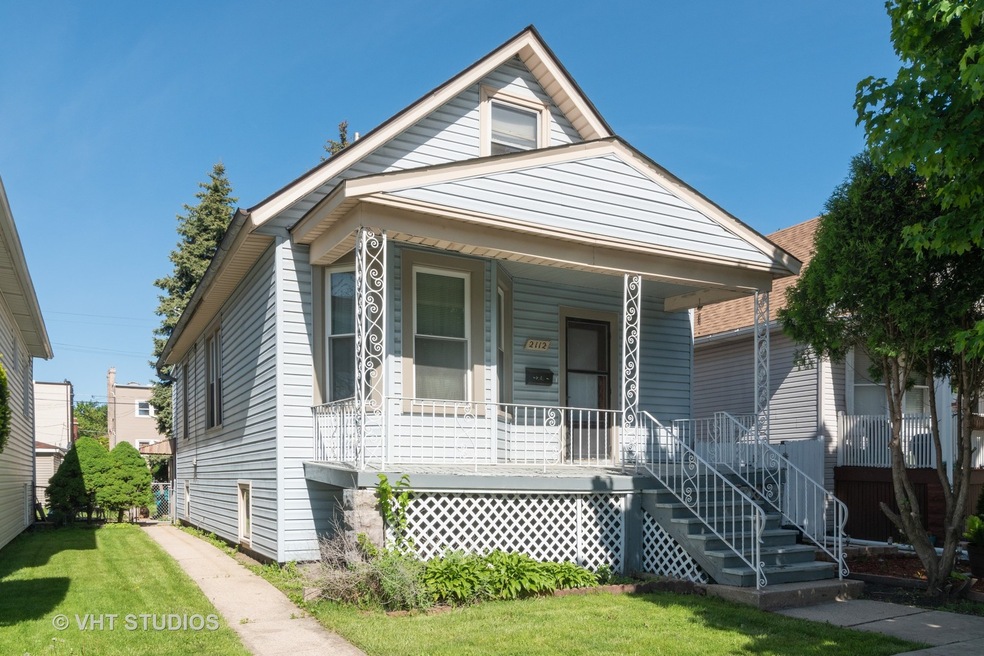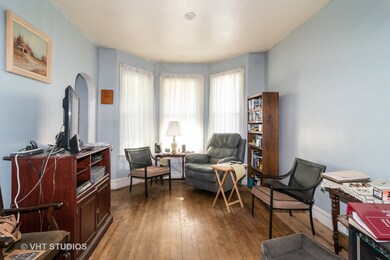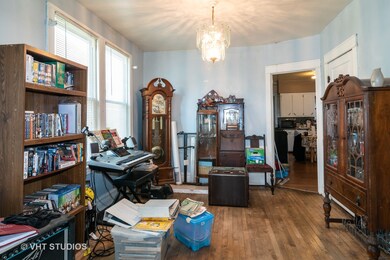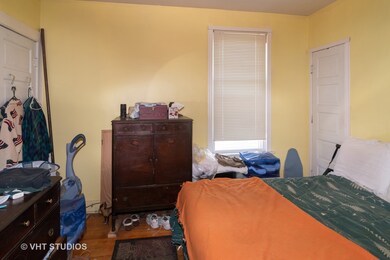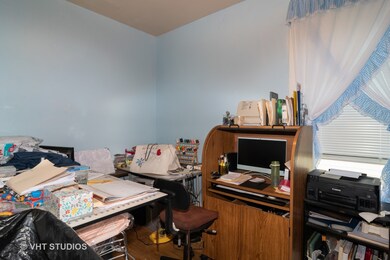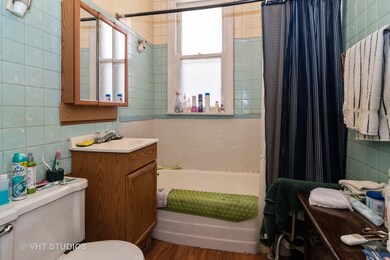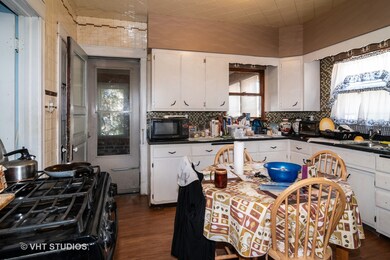
2112 S 57th Ct Cicero, IL 60804
Estimated Value: $241,000 - $329,000
Highlights
- Wood Flooring
- Farmhouse Style Home
- Detached Garage
- Main Floor Bedroom
- Fenced Yard
- Enclosed patio or porch
About This Home
As of July 2019This lovely farmhouse has offered many years of joy, comfort and wonderful memories. Time has come for its new proud owners to benefit from all it has to offer. Several updates, such as new windows and roof on property. Spacious living areas throughout with additional opportunities to create more rooms and increase the overall layout. Schedule your exclusive tour today and come see all the wonderful potential it has. It could very well be the one you've been looking for. Conveyed as-is. Buyer will assume any/all town compliance items cited.
Last Agent to Sell the Property
Baird & Warner License #475133009 Listed on: 05/25/2019

Home Details
Home Type
- Single Family
Est. Annual Taxes
- $1,134
Year Built
- 1909
Lot Details
- East or West Exposure
- Fenced Yard
Parking
- Detached Garage
- Garage Transmitter
- Garage Door Opener
Home Design
- Farmhouse Style Home
- Asphalt Shingled Roof
- Vinyl Siding
Bedrooms and Bathrooms
- Main Floor Bedroom
- Bathroom on Main Level
Utilities
- Forced Air Heating and Cooling System
- Heating System Uses Gas
Additional Features
- Breakfast Bar
- Wood Flooring
- Basement Fills Entire Space Under The House
- Enclosed patio or porch
- Property is near a bus stop
Listing and Financial Details
- Senior Tax Exemptions
- Homeowner Tax Exemptions
- Senior Freeze Tax Exemptions
- $2,100 Seller Concession
Ownership History
Purchase Details
Home Financials for this Owner
Home Financials are based on the most recent Mortgage that was taken out on this home.Purchase Details
Similar Homes in the area
Home Values in the Area
Average Home Value in this Area
Purchase History
| Date | Buyer | Sale Price | Title Company |
|---|---|---|---|
| Weber William J | $140,000 | Greater Illinois Title | |
| Marie Henning Sr Lawrence E | -- | Attorney |
Mortgage History
| Date | Status | Borrower | Loan Amount |
|---|---|---|---|
| Open | Weber William J | $7,500 | |
| Open | Weber William J | $135,800 | |
| Previous Owner | Henning Lawrence | $54,000 | |
| Previous Owner | Henning Lawrence F | $74,272 | |
| Previous Owner | Henning Lawrence | $29,043 | |
| Previous Owner | Henning Lawrence F | $28,865 |
Property History
| Date | Event | Price | Change | Sq Ft Price |
|---|---|---|---|---|
| 07/18/2019 07/18/19 | Sold | $140,000 | 0.0% | $109 / Sq Ft |
| 05/28/2019 05/28/19 | Pending | -- | -- | -- |
| 05/25/2019 05/25/19 | For Sale | $140,000 | -- | $109 / Sq Ft |
Tax History Compared to Growth
Tax History
| Year | Tax Paid | Tax Assessment Tax Assessment Total Assessment is a certain percentage of the fair market value that is determined by local assessors to be the total taxable value of land and additions on the property. | Land | Improvement |
|---|---|---|---|---|
| 2024 | $1,134 | $19,000 | $4,470 | $14,530 |
| 2023 | $1,134 | $19,000 | $4,470 | $14,530 |
| 2022 | $1,134 | $16,955 | $3,846 | $13,109 |
| 2021 | $4,731 | $16,955 | $3,846 | $13,109 |
| 2020 | $4,772 | $16,955 | $3,846 | $13,109 |
| 2019 | $1,270 | $11,628 | $3,534 | $8,094 |
| 2018 | $1,239 | $11,628 | $3,534 | $8,094 |
| 2017 | $1,172 | $11,628 | $3,534 | $8,094 |
| 2016 | $2,326 | $9,589 | $2,910 | $6,679 |
| 2015 | $2,415 | $9,589 | $2,910 | $6,679 |
| 2014 | $2,370 | $9,589 | $2,910 | $6,679 |
| 2013 | $2,224 | $10,794 | $2,910 | $7,884 |
Agents Affiliated with this Home
-
James Salazar

Seller's Agent in 2019
James Salazar
Baird Warner
(312) 884-1855
1 in this area
50 Total Sales
-
Gerardo Zavala

Buyer's Agent in 2019
Gerardo Zavala
Luna Realty Group
(708) 340-6803
4 in this area
85 Total Sales
Map
Source: Midwest Real Estate Data (MRED)
MLS Number: MRD10392750
APN: 16-20-429-016-0000
- 5734 W Cermak Rd
- 1918 S 57th Ave
- 1900 S 57th Ct
- 1835 S 57th Ct
- 1940 S 59th Ct
- 2232 S 59th Ave
- 1843 S Central Ave
- 1925 S Austin Blvd
- 5529 W 22nd Place
- 2308 S 59th Ave
- 5748 W 24th St
- 1642 S 56th Ct
- 1803 S 59th Ct
- 5616 W 24th St
- 6441 W 18th St Unit 2
- 2345 S 59th Ct
- 1906 S 60th Ct
- 6040 W Cermak Rd
- 2329 S Austin Blvd
- 5817 W 16th St
