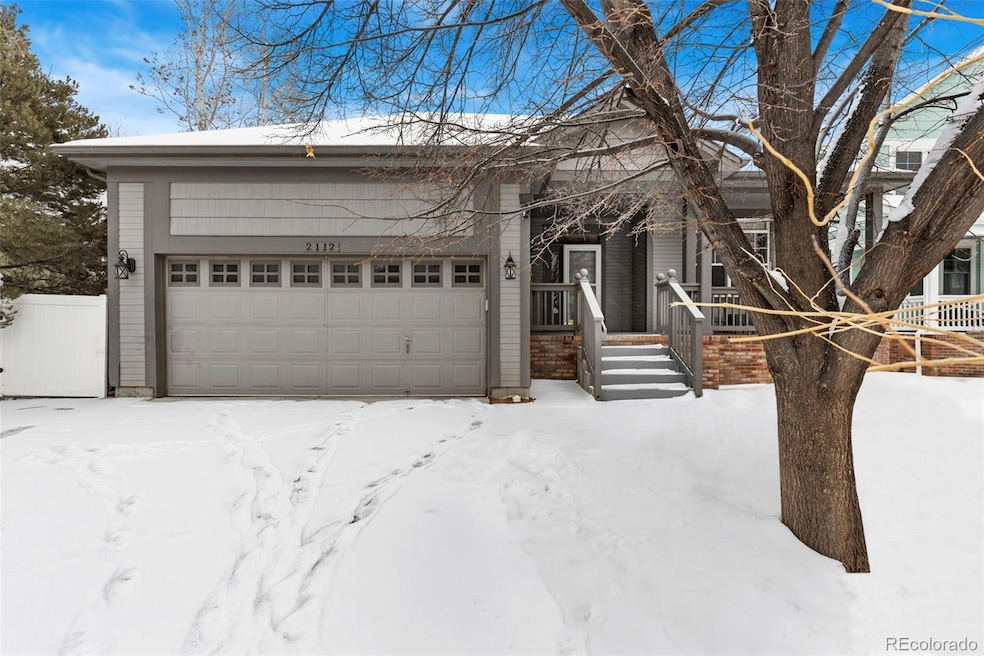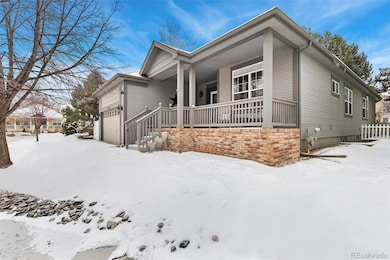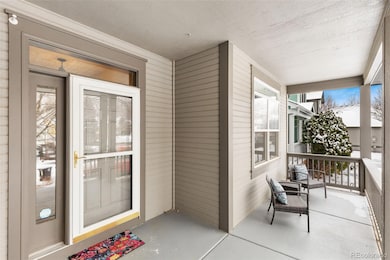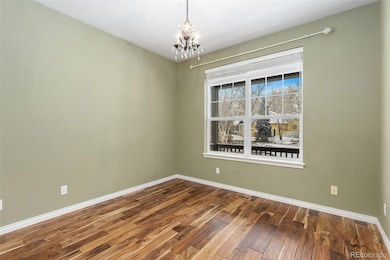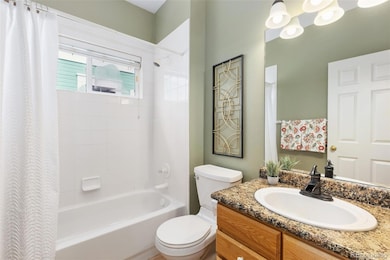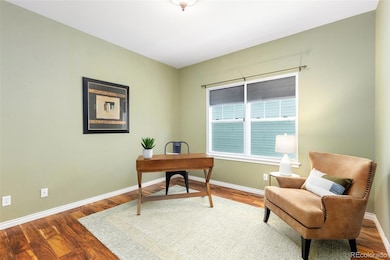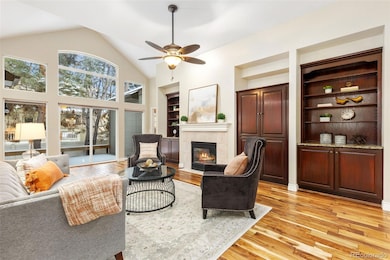
2112 Springs Place Longmont, CO 80504
Pike NeighborhoodHighlights
- Deck
- Contemporary Architecture
- Wood Flooring
- Niwot High School Rated A
- Living Room with Fireplace
- Bonus Room
About This Home
As of April 2025This beautifully updated ranch home in the highly sought-after Watersong at Creekside neighborhood offers 4 bedrooms, 3 bathrooms, and a dedicated office space. Impeccably maintained, it boasts a variety of modern upgrades, including a reverse osmosis filter system in both the kitchen and refrigerator. The expansive Trex deck, installed in the fall, is perfect for outdoor gatherings. Inside, you'll find a chef's dream kitchen featuring plenty of counter and cabinet space, stainless steel appliances, and a layout that's perfect for entertaining. The home also includes a high-end Panasonic theater-level TV in the theater room, along with surround sound wiring in the upstairs living room. The kitchen features a top-of-the-line KitchenAid refrigerator that's just over a year old. The finished basement is a true standout, offering a wet bar/mini kitchen, workout room, 2 additional bedrooms, a bathroom, and a theater room. The backyard features a fenced-in Astroturf area, ideal for pets. Additional updates include a new roof installed in 2019, leaf guard gutters, a MyQ smart garage door opener, and Ring cameras for added security. Enjoy the convenience of easy access to Boulder, Downtown Longmont, and local shops and restaurants, all within a neighborhood that features beautiful walking and biking paths. Don't miss out on this exceptional home-it's sure to impress!
Last Agent to Sell the Property
RE/MAX Alliance Brokerage Email: cmartinez@remax.net License #100040919 Listed on: 02/20/2025
Home Details
Home Type
- Single Family
Est. Annual Taxes
- $4,540
Year Built
- Built in 1998
Lot Details
- 6,970 Sq Ft Lot
- Cul-De-Sac
- Partially Fenced Property
- Landscaped
- Level Lot
HOA Fees
- $62 Monthly HOA Fees
Parking
- 2 Car Attached Garage
Home Design
- Contemporary Architecture
- Frame Construction
- Composition Roof
Interior Spaces
- 1-Story Property
- Wet Bar
- Built-In Features
- Ceiling Fan
- Gas Fireplace
- Smart Doorbell
- Living Room with Fireplace
- Dining Room
- Home Office
- Bonus Room
Kitchen
- Eat-In Kitchen
- Oven
- Cooktop with Range Hood
- Microwave
- Dishwasher
- Kitchen Island
- Disposal
Flooring
- Wood
- Laminate
- Concrete
Bedrooms and Bathrooms
- 4 Bedrooms | 2 Main Level Bedrooms
- Walk-In Closet
Laundry
- Laundry Room
- Washer
Finished Basement
- Bedroom in Basement
- 2 Bedrooms in Basement
Home Security
- Carbon Monoxide Detectors
- Fire and Smoke Detector
Schools
- Indian Peaks Elementary School
- Sunset Middle School
- Niwot High School
Utilities
- Forced Air Heating and Cooling System
- Natural Gas Connected
- Phone Available
- Cable TV Available
Additional Features
- Deck
- Flood Zone Lot
Community Details
- Watersong At Creekside Association, Phone Number (303) 555-1212
- Watersong At Creekside Subdivision
Listing and Financial Details
- Exclusions: Sellers personal property
- Assessor Parcel Number R0123458
Ownership History
Purchase Details
Home Financials for this Owner
Home Financials are based on the most recent Mortgage that was taken out on this home.Purchase Details
Home Financials for this Owner
Home Financials are based on the most recent Mortgage that was taken out on this home.Purchase Details
Home Financials for this Owner
Home Financials are based on the most recent Mortgage that was taken out on this home.Purchase Details
Home Financials for this Owner
Home Financials are based on the most recent Mortgage that was taken out on this home.Similar Homes in Longmont, CO
Home Values in the Area
Average Home Value in this Area
Purchase History
| Date | Type | Sale Price | Title Company |
|---|---|---|---|
| Warranty Deed | $700,000 | Land Title | |
| Warranty Deed | $327,500 | Land Title Guarantee Company | |
| Warranty Deed | $273,000 | First American Heritage Titl | |
| Warranty Deed | $238,560 | -- |
Mortgage History
| Date | Status | Loan Amount | Loan Type |
|---|---|---|---|
| Open | $560,000 | New Conventional | |
| Previous Owner | $33,500 | Credit Line Revolving | |
| Previous Owner | $262,000 | New Conventional | |
| Previous Owner | $50,000 | Credit Line Revolving | |
| Previous Owner | $197,000 | Unknown | |
| Previous Owner | $197,000 | Unknown | |
| Previous Owner | $200,000 | Stand Alone First | |
| Previous Owner | $218,400 | No Value Available | |
| Previous Owner | $185,600 | No Value Available |
Property History
| Date | Event | Price | Change | Sq Ft Price |
|---|---|---|---|---|
| 04/03/2025 04/03/25 | Sold | $700,000 | -6.7% | $201 / Sq Ft |
| 02/24/2025 02/24/25 | Pending | -- | -- | -- |
| 02/20/2025 02/20/25 | For Sale | $750,000 | +129.0% | $215 / Sq Ft |
| 01/28/2019 01/28/19 | Off Market | $327,500 | -- | -- |
| 11/20/2012 11/20/12 | Sold | $327,500 | -11.2% | $94 / Sq Ft |
| 10/21/2012 10/21/12 | Pending | -- | -- | -- |
| 06/20/2012 06/20/12 | For Sale | $369,000 | -- | $106 / Sq Ft |
Tax History Compared to Growth
Tax History
| Year | Tax Paid | Tax Assessment Tax Assessment Total Assessment is a certain percentage of the fair market value that is determined by local assessors to be the total taxable value of land and additions on the property. | Land | Improvement |
|---|---|---|---|---|
| 2025 | $4,540 | $47,838 | $8,775 | $39,063 |
| 2024 | $4,540 | $47,838 | $8,775 | $39,063 |
| 2023 | $4,478 | $47,463 | $9,326 | $41,821 |
| 2022 | $3,867 | $39,080 | $7,124 | $31,956 |
| 2021 | $3,917 | $40,205 | $7,329 | $32,876 |
| 2020 | $3,576 | $36,809 | $6,936 | $29,873 |
| 2019 | $3,519 | $36,809 | $6,936 | $29,873 |
| 2018 | $3,222 | $33,919 | $5,760 | $28,159 |
| 2017 | $3,178 | $37,500 | $6,368 | $31,132 |
| 2016 | $2,906 | $30,399 | $8,995 | $21,404 |
| 2015 | $2,769 | $24,390 | $5,811 | $18,579 |
| 2014 | $2,278 | $24,390 | $5,811 | $18,579 |
Agents Affiliated with this Home
-
C
Seller's Agent in 2025
Chris Martinez
RE/MAX
-
J
Buyer's Agent in 2025
Jill Grano
milehimodern - Boulder
-
S
Seller's Agent in 2012
Sue Masterson
RE/MAX
-
S
Buyer's Agent in 2012
Steven Noel
RE/MAX
Map
Source: REcolorado®
MLS Number: 5198376
APN: 1315163-15-015
- 1839 Caleta Trail
- 2111 River Walk Ln
- 2215 Parkview Dr
- 2066 Ridgeview Way
- 2240 Summitview Dr
- 2121 Jade Way
- 1321 Onyx Cir
- 1426 Brookfield Dr
- 1321 Ruby Way
- 1327 Brookfield Dr
- 2050 Emerald Dr
- 2030 Emerald Dr
- 1346 S Grant St
- 1012 Confidence Dr
- 1332 S Lincoln St
- 1028 Katy Ln
- 1037 Katy Ln
- 912 Confidence Dr
- 1211 Bistre St
- 1214 Bistre St
