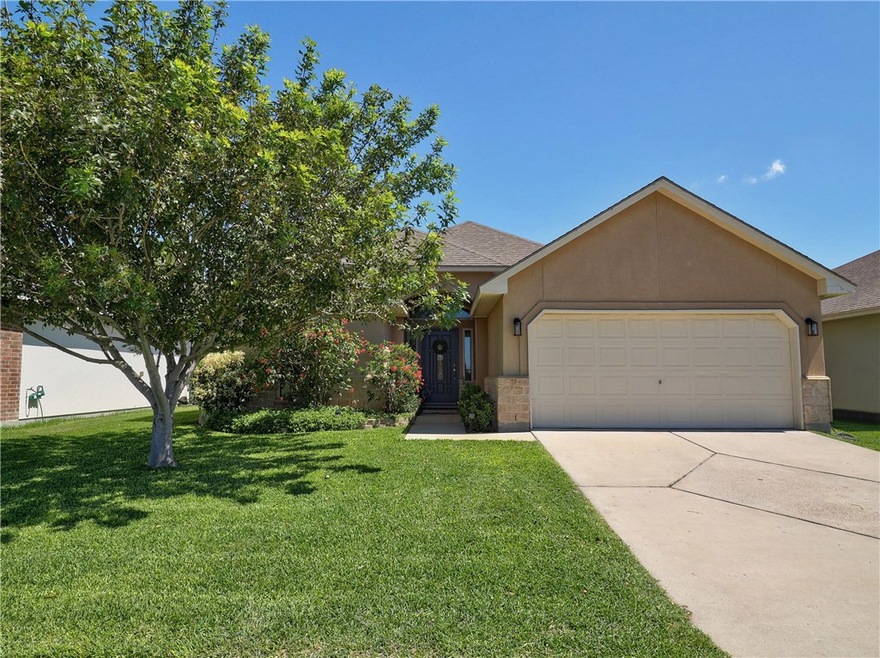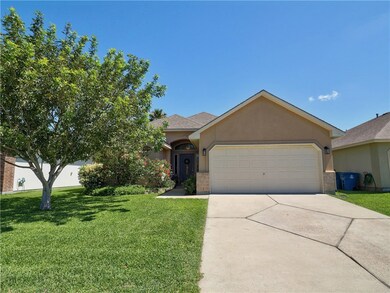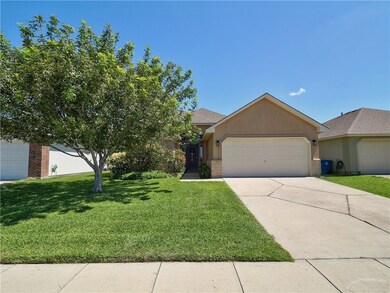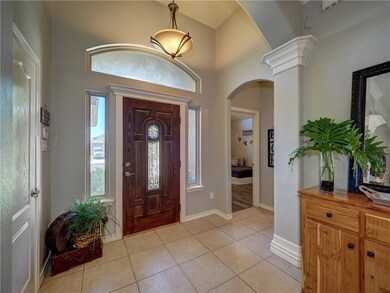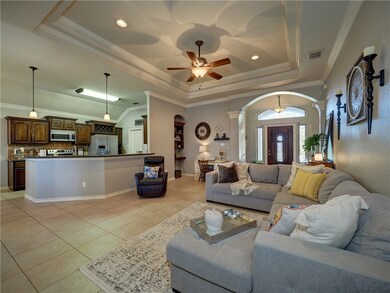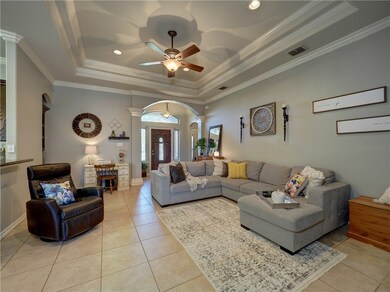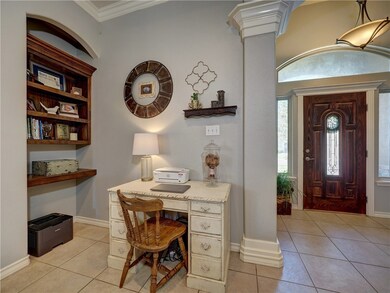
2112 Tallow Dr Portland, TX 78374
Highlights
- Spa
- Mediterranean Architecture
- Covered patio or porch
- Open Floorplan
- No HOA
- 2 Car Attached Garage
About This Home
As of September 2022Welcoming from the curb, this charming home just sparkles! With a family friendly open concept, split bedrooms for privacy, and a nicely sized back yard, your family has lots of spaces to enjoy together. Pretty details upgrade the home, including arched hallway entries and transom windows, crown moulding, and elevated ceilings. Solid flooring throughout is handsome, and makes cleaning easy and allergy sufferers breathe freely! The back yard is an oasis, with a shady pergola-covered extended patio, room to play, and a cute shed that mimics the home...it's so cute, it could be a playhouse or She Shed! Located on Portland's expanding west side, within a safe sidewalk stroll to the newest GPISD elementary campus, the Portland Municipal Park with splash pads and ball fields, and the Kaiah Dog Park for your furry friends, it's ideally located for families. If you're a commuter, there is quick highway access to reach downtown Corpus Christi or major employers in minutes. Love where YOU live!
Last Agent to Sell the Property
KM Premier Real Estate License #0640299 Listed on: 05/29/2020
Last Buyer's Agent
Non MLS
NONMLS (NonMLS)
Home Details
Home Type
- Single Family
Est. Annual Taxes
- $4,831
Year Built
- Built in 2008
Lot Details
- 6,000 Sq Ft Lot
- Lot Dimensions are 50x120
- South Facing Home
- Private Entrance
- Wood Fence
- Landscaped
- Interior Lot
Parking
- 2 Car Attached Garage
- Garage Door Opener
Home Design
- Mediterranean Architecture
- Slab Foundation
- Shingle Roof
- Stucco
Interior Spaces
- 1,598 Sq Ft Home
- 1-Story Property
- Open Floorplan
- Ceiling Fan
- Insulated Windows
- Window Treatments
- Fire and Smoke Detector
Kitchen
- Breakfast Bar
- Electric Oven or Range
- <<microwave>>
- Dishwasher
- Disposal
Flooring
- Carpet
- Tile
Bedrooms and Bathrooms
- 3 Bedrooms
- Split Bedroom Floorplan
- 2 Full Bathrooms
Laundry
- Laundry Room
- Washer and Dryer Hookup
Eco-Friendly Details
- Energy-Efficient Windows
Outdoor Features
- Spa
- Covered patio or porch
- Rain Gutters
Schools
- Gregory Portland Elementary And Middle School
- Gregory Portland High School
Utilities
- Central Heating and Cooling System
- Separate Meters
- Underground Utilities
- Cable TV Available
Community Details
- No Home Owners Association
- Portland West Wood Estate Subdivision
Listing and Financial Details
- Legal Lot and Block 19 / 4
Ownership History
Purchase Details
Home Financials for this Owner
Home Financials are based on the most recent Mortgage that was taken out on this home.Purchase Details
Home Financials for this Owner
Home Financials are based on the most recent Mortgage that was taken out on this home.Purchase Details
Home Financials for this Owner
Home Financials are based on the most recent Mortgage that was taken out on this home.Purchase Details
Similar Homes in Portland, TX
Home Values in the Area
Average Home Value in this Area
Purchase History
| Date | Type | Sale Price | Title Company |
|---|---|---|---|
| Deed | -- | -- | |
| Vendors Lien | -- | Texas National Title | |
| Vendors Lien | -- | Stewart Title Company | |
| Interfamily Deed Transfer | -- | None Available |
Mortgage History
| Date | Status | Loan Amount | Loan Type |
|---|---|---|---|
| Open | $215,000 | New Conventional | |
| Previous Owner | $211,105 | FHA | |
| Previous Owner | $211,105 | FHA | |
| Previous Owner | $188,522 | FHA | |
| Previous Owner | $159,291 | VA | |
| Previous Owner | $156,500 | VA | |
| Previous Owner | $170,247 | VA | |
| Previous Owner | $162,750 | VA |
Property History
| Date | Event | Price | Change | Sq Ft Price |
|---|---|---|---|---|
| 09/19/2022 09/19/22 | Off Market | -- | -- | -- |
| 09/14/2022 09/14/22 | Sold | -- | -- | -- |
| 08/26/2022 08/26/22 | Pending | -- | -- | -- |
| 08/10/2022 08/10/22 | For Sale | $299,000 | +39.1% | $187 / Sq Ft |
| 08/21/2020 08/21/20 | Sold | -- | -- | -- |
| 07/22/2020 07/22/20 | Pending | -- | -- | -- |
| 05/29/2020 05/29/20 | For Sale | $214,900 | +13.7% | $134 / Sq Ft |
| 07/15/2016 07/15/16 | Sold | -- | -- | -- |
| 06/15/2016 06/15/16 | Pending | -- | -- | -- |
| 05/10/2016 05/10/16 | For Sale | $189,000 | -- | $118 / Sq Ft |
Tax History Compared to Growth
Tax History
| Year | Tax Paid | Tax Assessment Tax Assessment Total Assessment is a certain percentage of the fair market value that is determined by local assessors to be the total taxable value of land and additions on the property. | Land | Improvement |
|---|---|---|---|---|
| 2023 | $4,831 | $277,646 | $50,940 | $226,706 |
| 2022 | $6,096 | $257,255 | $45,600 | $211,655 |
| 2021 | $5,253 | $217,046 | $43,440 | $173,606 |
| 2020 | $4,824 | $199,326 | $41,220 | $158,106 |
| 2019 | $5,274 | $203,989 | $41,220 | $162,769 |
| 2017 | $4,792 | $194,274 | $43,500 | $150,774 |
| 2016 | $4,710 | $192,187 | $43,500 | $148,687 |
| 2015 | $4,161 | $173,615 | $34,800 | $138,815 |
| 2013 | $4,161 | $166,245 | $14,375 | $151,870 |
Agents Affiliated with this Home
-
Kleber Gonzalez

Seller's Agent in 2022
Kleber Gonzalez
KG Real Estate LLC
(832) 818-5868
1 in this area
168 Total Sales
-
N
Buyer's Agent in 2022
Norma Hinojosa
RE/MAX
-
Romy Brewer

Seller's Agent in 2020
Romy Brewer
KM Premier Real Estate
(361) 876-0312
68 in this area
147 Total Sales
-
N
Buyer's Agent in 2020
Non MLS
NONMLS (NonMLS)
-
R
Seller's Agent in 2016
Richard Myers
WITMYER Coastal Bend Propertie
-
S
Buyer's Agent in 2016
Sabine Webb
Lee Real Estate
Map
Source: South Texas MLS
MLS Number: 363523
APN: 91143
- 1989 Westwood Dr
- 1964 Westwood Dr
- 2275 Tallow Dr
- 2212 Tallow Dr
- 3685 Stark Rd
- 1929 Westwood Dr
- 113 Guadalupe Palm Dr
- 2272 Tallow Dr
- 2292 Tallow Dr
- 114 Guadalupe Palm Dr
- 112 Guadalupe Palm Dr
- 106 Guadalupe Palm Dr
- 128 Amethyst St
- 1805 Bay Landing Dr
- 130 Amethyst St
- 103 Peridot St
- 106 Sapphire
- 1810 White Ibis Dr
- 117 Doyle Dr
- 139 Allen Dr
