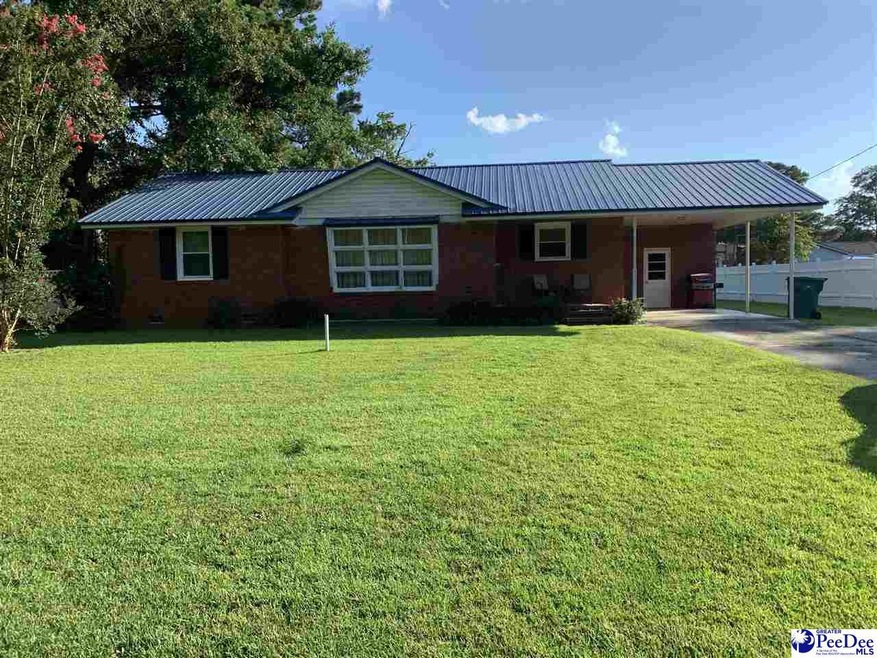
2112 W Piccadilly Dr Florence, SC 29501
Estimated Value: $178,000 - $233,000
Highlights
- Ranch Style House
- Wood Flooring
- Separate Outdoor Workshop
- Royall Elementary School Rated A-
- Den
- 1 Car Garage
About This Home
As of December 2020Great home conveniently located near shopping and schools. This home offers 3 bedrooms with one and half baths. Hardwood floors throughout formal living room, halls and bedrooms. Kitchen is plenty spacious and large cozy den just off the kitchen area. There is a 1 car attached carport and out back a large 22 x 32 bay garage. Large concrete patio in spacious yard for relaxing.
Last Listed By
Coldwell Banker McMillan and Associates License #74441 Listed on: 07/31/2020

Home Details
Home Type
- Single Family
Est. Annual Taxes
- $590
Year Built
- Built in 1964
Lot Details
- 0.31 Acre Lot
Home Design
- Ranch Style House
- Brick Veneer
- Metal Roof
- Vinyl Siding
Interior Spaces
- 1,520 Sq Ft Home
- Ceiling height between 8 to 10 feet
- Ceiling Fan
- Insulated Windows
- Blinds
- Den
- Crawl Space
- Pull Down Stairs to Attic
Kitchen
- Range
- Dishwasher
Flooring
- Wood
- Carpet
- Vinyl
Bedrooms and Bathrooms
- 3 Bedrooms
- Shower Only
Home Security
- Storm Windows
- Storm Doors
Parking
- 1 Car Garage
- Carport
Outdoor Features
- Patio
- Separate Outdoor Workshop
- Outdoor Storage
- Porch
Schools
- Delmae/Moore Elementary School
- Sneed Middle School
- West Florence High School
Utilities
- Central Heating and Cooling System
- Septic System
Community Details
- Mayfair Subdivision
Listing and Financial Details
- Assessor Parcel Number 90021-07-012
Ownership History
Purchase Details
Home Financials for this Owner
Home Financials are based on the most recent Mortgage that was taken out on this home.Purchase Details
Home Financials for this Owner
Home Financials are based on the most recent Mortgage that was taken out on this home.Purchase Details
Similar Homes in Florence, SC
Home Values in the Area
Average Home Value in this Area
Purchase History
| Date | Buyer | Sale Price | Title Company |
|---|---|---|---|
| Pringle Ella Louise | $135,000 | None Available | |
| Kenney Wayne | $112,000 | -- | |
| Ziegenfelder Properties Llc | $63,000 | -- |
Mortgage History
| Date | Status | Borrower | Loan Amount |
|---|---|---|---|
| Open | Pringle Ella Louise | $137,362 | |
| Previous Owner | Kenney Wayne | $112,000 | |
| Previous Owner | Ziegenfelder Properties Llc | $100,128 |
Property History
| Date | Event | Price | Change | Sq Ft Price |
|---|---|---|---|---|
| 12/21/2020 12/21/20 | Sold | $135,000 | -1.5% | $89 / Sq Ft |
| 09/10/2020 09/10/20 | Price Changed | $136,999 | -3.9% | $90 / Sq Ft |
| 07/31/2020 07/31/20 | For Sale | $142,599 | -- | $94 / Sq Ft |
Tax History Compared to Growth
Tax History
| Year | Tax Paid | Tax Assessment Tax Assessment Total Assessment is a certain percentage of the fair market value that is determined by local assessors to be the total taxable value of land and additions on the property. | Land | Improvement |
|---|---|---|---|---|
| 2024 | $590 | $7,404 | $756 | $6,648 |
| 2023 | $356 | $5,398 | $756 | $4,642 |
| 2022 | $744 | $5,398 | $756 | $4,642 |
| 2021 | $699 | $5,400 | $0 | $0 |
| 2020 | $376 | $4,460 | $0 | $0 |
| 2019 | $376 | $4,458 | $756 | $3,702 |
| 2018 | $529 | $4,460 | $0 | $0 |
| 2017 | $502 | $4,460 | $0 | $0 |
| 2016 | $410 | $4,460 | $0 | $0 |
| 2015 | $405 | $4,460 | $0 | $0 |
| 2014 | $372 | $4,458 | $756 | $3,702 |
Agents Affiliated with this Home
-
Retta Ziegenfelder

Seller's Agent in 2020
Retta Ziegenfelder
Coldwell Banker McMillan and Associates
5 Total Sales
-
Wayne Bennett
W
Buyer's Agent in 2020
Wayne Bennett
Coldwell Banker McMillan and Associates
(843) 616-4421
31 Total Sales
Map
Source: Pee Dee REALTOR® Association
MLS Number: 20202470
APN: 90021-07-012
- 2111 W Cambridge Dr
- 2051 2nd Loop Rd
- 2106 & 2108 Third Loop Rd
- 2100 3rd Loop Rd
- 700 S Cashua Dr
- 2505 2nd Loop Rd
- 1933 3rd Loop Rd
- 1497 Gardener Rd
- 2319 Lampley Way
- 2217 W McCown Dr
- 1824 Furman Dr
- 917 S Cashua Dr
- 1454 Dorchester Rd
- 1801 Furman Dr
- 1008 Summer Duck Loop
- 541 Fairway Dr
- 0 State Road S-21-869
- 1844 Joseph Cir
- 427 S Thomas Rd
- 0 S Cashua Dr
- 2112 W Piccadilly Dr
- 2108 W Piccadilly Dr
- 2200 W Piccadilly Dr
- 1506 Sandy Ln
- 2117 W Downing St
- 2115 W Downing St
- 2104 W Piccadilly Dr
- 2206 W Piccadilly Dr
- 2121 W Downing St
- 2109 W Piccadilly Dr
- 2109 W Downing St
- 2201 W Piccadilly Dr
- 2107 W Piccadilly Dr
- 2207 W Downing St
- 2100 W Piccadilly Dr
- 2205 W Piccadilly Dr
- 2210 W Piccadilly Dr
- 2210 W Piccadilly Dr
- 2105 W Downing St
- 2103 W Piccadilly Dr
