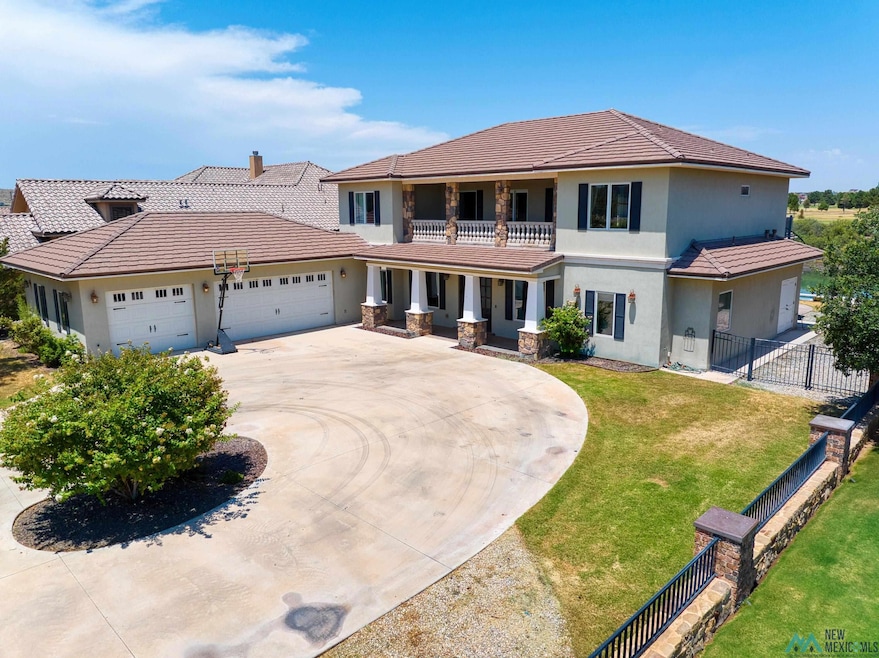2112 Westridge Rd Carlsbad, NM 88220
Estimated payment $8,319/month
Highlights
- Indoor Pool
- Wood Flooring
- Covered Patio or Porch
- Traditional Architecture
- Loft
- 3 Car Attached Garage
About This Home
Welcome to 2112 Westridge Road – A Stunning Riverfront Retreat! This beautifully custom-built home, completed in 2013, offers luxury living with breathtaking river views. Featuring 5 bedrooms, 4 bathrooms, 2 living areas, 2 balconies, and ample storage, this property is thoughtfully designed for comfort and functionality. As you step inside, you're greeted by soaring ceilings, a spacious home office with a large window, and an elegant formal dining room. The cozy main living area includes a gas log fireplace and expansive windows that perfectly frame the riverfront scenery. The chef’s kitchen is a true highlight—boasting abundant white cabinetry, marble countertops, high-end appliances, and a custom built-in desk overlooking the river. Upstairs, you’ll find four well-appointed bedrooms and two full bathrooms, along with a versatile open space ideal for a media room, additional living area, or game room. The master suite, located on the lower level for added privacy, features serene river views, two spacious closets, and a luxurious spa-inspired bathroom. Step outside to your back patio—perfect for morning coffee or evening relaxation—with views of the river and your private luxury pool. Situated close to hospitals, schools, and shopping, this home offers both convenience and tranquility. Don’t miss your opportunity to own this riverfront home—call today to schedule your private tour!
Home Details
Home Type
- Single Family
Est. Annual Taxes
- $8,294
Year Built
- Built in 2013
Lot Details
- 0.63 Acre Lot
- Lot Dimensions are 95.14 x 288.22
- Fenced
- Front and Back Yard Sprinklers
- Zoning described as RESIDENTIAL 1 DISTRICT
Parking
- 3 Car Attached Garage
- Garage Door Opener
Home Design
- Traditional Architecture
- Frame Construction
- Pitched Roof
- Tile Roof
- Stucco
Interior Spaces
- 4,039 Sq Ft Home
- 2-Story Property
- Central Vacuum
- Ceiling Fan
- Gas Log Fireplace
- Living Room with Fireplace
- Loft
- Surveillance System
Kitchen
- Oven
- Built-In Range
- Microwave
- Dishwasher
- Disposal
Flooring
- Wood
- Brick
- Carpet
- Concrete
Bedrooms and Bathrooms
- 5 Bedrooms
- Walk-In Closet
- Secondary Bathroom Double Sinks
- Spa Bath
- Separate Shower
Pool
- Indoor Pool
- In Ground Pool
- Spa
Outdoor Features
- Covered Patio or Porch
Schools
- Please Contact School Adm Elementary And Middle School
- Please Contact School Adm High School
Utilities
- Forced Air Heating and Cooling System
- Natural Gas Connected
- Gas Water Heater
Community Details
- Property has a Home Owners Association
- Riverfront Subdivision
Listing and Financial Details
- Assessor Parcel Number 4156126051007
Map
Home Values in the Area
Average Home Value in this Area
Tax History
| Year | Tax Paid | Tax Assessment Tax Assessment Total Assessment is a certain percentage of the fair market value that is determined by local assessors to be the total taxable value of land and additions on the property. | Land | Improvement |
|---|---|---|---|---|
| 2024 | $8,294 | $333,554 | $77,981 | $255,573 |
| 2023 | $8,294 | $228,468 | $77,981 | $150,487 |
| 2022 | $5,590 | $228,468 | $77,981 | $150,487 |
| 2021 | $5,788 | $237,449 | $95,000 | $142,449 |
| 2020 | $5,729 | $233,290 | $95,000 | $138,290 |
| 2019 | $5,704 | $226,495 | $95,000 | $131,495 |
| 2018 | $5,678 | $226,495 | $95,000 | $131,495 |
| 2017 | $6,162 | $247,365 | $95,000 | $152,365 |
| 2015 | $6,437 | $0 | $0 | $0 |
| 2014 | $5,382 | $0 | $0 | $0 |
Property History
| Date | Event | Price | Change | Sq Ft Price |
|---|---|---|---|---|
| 08/11/2025 08/11/25 | For Sale | $1,400,000 | +3.7% | $347 / Sq Ft |
| 05/31/2023 05/31/23 | Sold | -- | -- | -- |
| 04/14/2023 04/14/23 | Pending | -- | -- | -- |
| 02/14/2023 02/14/23 | Price Changed | $1,350,000 | -3.6% | $336 / Sq Ft |
| 01/04/2023 01/04/23 | For Sale | $1,400,000 | -- | $349 / Sq Ft |
Purchase History
| Date | Type | Sale Price | Title Company |
|---|---|---|---|
| Warranty Deed | -- | None Listed On Document | |
| Warranty Deed | -- | Guaranty Title Co |
Mortgage History
| Date | Status | Loan Amount | Loan Type |
|---|---|---|---|
| Open | $1,050,000 | New Conventional | |
| Previous Owner | $1,108,887 | VA | |
| Previous Owner | $398,000 | New Conventional | |
| Previous Owner | $416,000 | New Conventional | |
| Previous Owner | $416,000 | New Conventional |
Source: New Mexico MLS
MLS Number: 20254629
APN: 4-156-126-051-007
- 1709 W Riverside Dr
- 1311 Westridge Rd
- 1422 S Country Club Cir
- 2200 W Pierce #4 St
- 2200 W Pierce #5c St
- 1504 S Country Club Cir
- 1403 S Country Club Cir
- 1605 Desert Willow Dr
- 1504 Bryan Cir
- 1505 Grant St
- 1809 Mountain Shadow Dr
- 1625 Desert Willow Dr
- 1712 Crenshaw Ct
- 1510 Grant St
- 2606 Westernway St
- 1509 Monroe St
- 1808 Lanette Dr
- 1307 N Country Club Cir
- 2802 W Pierce St
- 1019 Birch Ln







