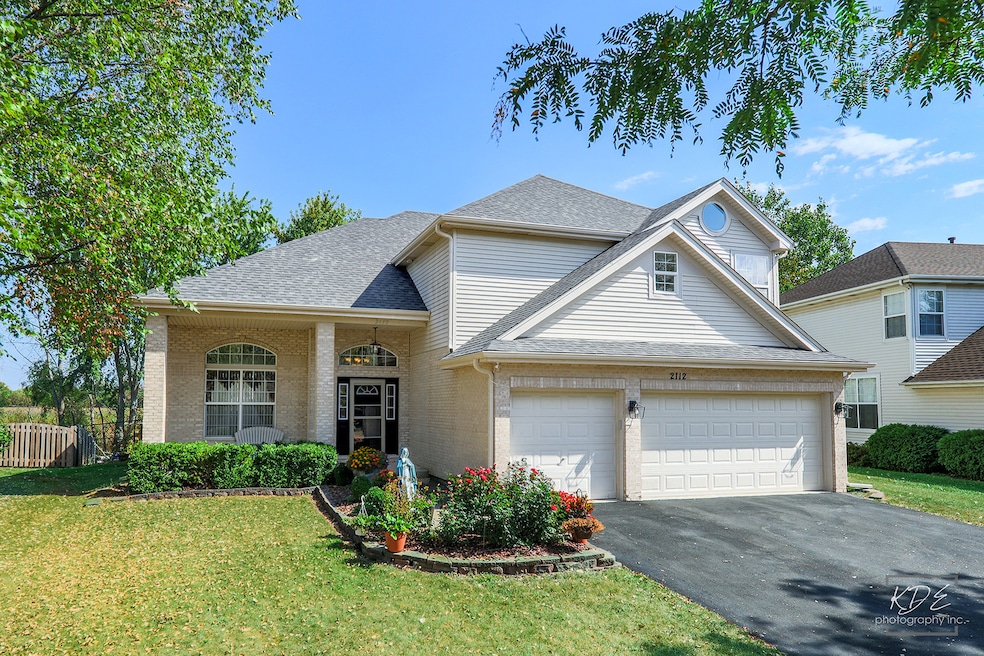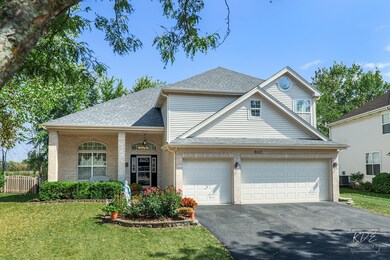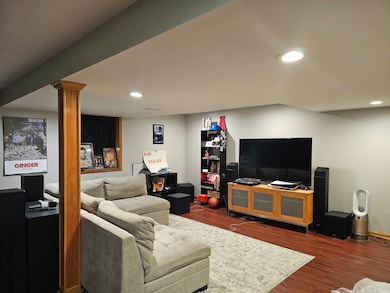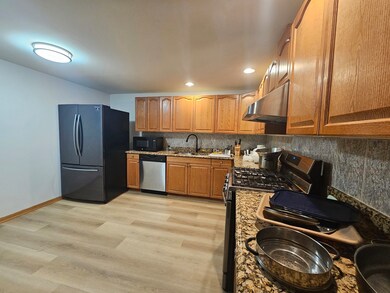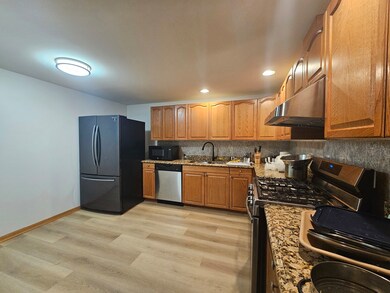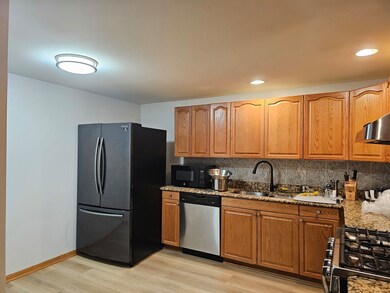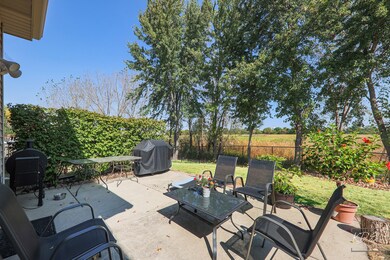
2112 Whitethorn Dr Aurora, IL 60503
Far Southeast NeighborhoodHighlights
- Second Kitchen
- Landscaped Professionally
- Traditional Architecture
- Homestead Elementary School Rated A-
- Recreation Room
- Wood Flooring
About This Home
As of April 2025THE BEST DEAL IN THE AREA*** 5 Bedrooms 4 Full Baths. 3-CAR GARAGE. Inviting 2-story foyer welcomes you to the living and dining areas with vaulted/high ceiling. ALL hardwood throughout the home. No carpets! Original owners! Compare the value with anything in the area! Desirable over 4400 sq ft of living space in a family friendly neighborhood located close to everything! Family room with wood burning fireplace and tons of natural lighting. Spacious kitchen with 42" cabinetry, Corian countertops, backsplash, stainless steel appliances, pantry and breakfast area with a sliding glass door to the patio overlooking spacious fenced backyard! 5 bedrooms on upper floors (including a BR and a full bath on the main floor, ideal for elderly parents) with 4 full bathrooms and 3-car garage with beautiful curb appeal! Lots of natural light throughout. Family room w/wood burning fireplace. 9' ceilings on the main floor. Sought after 'in-law' suite on the main floor with full bath! Upstairs you'll find Master suite with deluxe bath featuring, dual sinks custom shower, separate W.C. and a huge walk-in closet! Secondary bedrooms with ample closet space and a hall bath! Solid wood doors throughout! The upper floors were painted to neutral colors throughout in 2023. The finished basement (fresh paint in Mar. 2025) and is an ideal place to entertain with a bar area, a full separate 2nd kitchen with granite countertops and NEW vinyl plank flooring for the cleaner and more updated look, recessed lighting, a workout area, a recreational area... ideal to host play dates or movie nights and a full bath with custom tile surround! The list just goes on! There's so much to enjoy in this home which makes you feel like you're in your private retreat! MAJOR COMPONENTS (furnace, A.C., water heater) HAVE BEEN UPDATED! The home backs to open space, no homes behind you! All of this without any HOA fees and restrictions! The home is located in the desirable Oswego school district #308 schools! Located just a couple of miles from the shopping, dining and entertainment in South Naperville. This is the one that you'd want to call home! Welcome Home!!
Last Agent to Sell the Property
RE/MAX Professionals Select License #475142106 Listed on: 03/06/2025

Home Details
Home Type
- Single Family
Est. Annual Taxes
- $13,281
Year Built
- Built in 2001
Lot Details
- 9,583 Sq Ft Lot
- Lot Dimensions are 100x 80
- Fenced
- Landscaped Professionally
Parking
- 3 Car Garage
- Driveway
- Parking Included in Price
Home Design
- Traditional Architecture
- Brick Exterior Construction
- Asphalt Roof
- Concrete Perimeter Foundation
Interior Spaces
- 2,930 Sq Ft Home
- 2-Story Property
- Ceiling Fan
- Fireplace With Gas Starter
- Family Room with Fireplace
- Family Room Downstairs
- Combination Dining and Living Room
- Recreation Room
- Home Gym
- Wood Flooring
Kitchen
- Second Kitchen
- Range
- Microwave
- Dishwasher
- Stainless Steel Appliances
- Disposal
Bedrooms and Bathrooms
- 5 Bedrooms
- 5 Potential Bedrooms
- 4 Full Bathrooms
- Dual Sinks
- Separate Shower
Laundry
- Laundry Room
- Dryer
- Washer
Basement
- Basement Fills Entire Space Under The House
- Sump Pump
- Finished Basement Bathroom
Home Security
- Carbon Monoxide Detectors
- Fire Sprinkler System
Outdoor Features
- Patio
- Porch
Schools
- Homestead Elementary School
- Murphy Junior High School
- Oswego East High School
Utilities
- Forced Air Heating and Cooling System
- Heating System Uses Natural Gas
- Gas Water Heater
Community Details
- Gray Hawk Subdivision, Custom Floorplan
Listing and Financial Details
- Homeowner Tax Exemptions
Ownership History
Purchase Details
Home Financials for this Owner
Home Financials are based on the most recent Mortgage that was taken out on this home.Purchase Details
Home Financials for this Owner
Home Financials are based on the most recent Mortgage that was taken out on this home.Similar Homes in the area
Home Values in the Area
Average Home Value in this Area
Purchase History
| Date | Type | Sale Price | Title Company |
|---|---|---|---|
| Warranty Deed | $545,000 | None Listed On Document | |
| Deed | $262,000 | -- |
Mortgage History
| Date | Status | Loan Amount | Loan Type |
|---|---|---|---|
| Open | $517,750 | New Conventional | |
| Previous Owner | $247,934 | New Conventional | |
| Previous Owner | $250,000 | New Conventional | |
| Previous Owner | $129,000 | Credit Line Revolving | |
| Previous Owner | $233,000 | Unknown | |
| Previous Owner | $233,000 | Unknown | |
| Previous Owner | $235,000 | Unknown | |
| Previous Owner | $236,900 | No Value Available |
Property History
| Date | Event | Price | Change | Sq Ft Price |
|---|---|---|---|---|
| 04/17/2025 04/17/25 | Sold | $545,000 | -0.9% | $186 / Sq Ft |
| 03/12/2025 03/12/25 | Pending | -- | -- | -- |
| 03/06/2025 03/06/25 | For Sale | $549,900 | -- | $188 / Sq Ft |
Tax History Compared to Growth
Tax History
| Year | Tax Paid | Tax Assessment Tax Assessment Total Assessment is a certain percentage of the fair market value that is determined by local assessors to be the total taxable value of land and additions on the property. | Land | Improvement |
|---|---|---|---|---|
| 2023 | $13,142 | $147,326 | $22,553 | $124,773 |
| 2022 | $12,029 | $126,874 | $21,336 | $105,538 |
| 2021 | $11,961 | $120,832 | $20,320 | $100,512 |
| 2020 | $11,453 | $118,917 | $19,998 | $98,919 |
| 2019 | $11,963 | $115,565 | $19,434 | $96,131 |
| 2018 | $12,086 | $112,917 | $19,007 | $93,910 |
| 2017 | $11,985 | $110,002 | $18,516 | $91,486 |
| 2016 | $11,878 | $107,634 | $18,117 | $89,517 |
| 2015 | $11,422 | $103,494 | $17,420 | $86,074 |
| 2014 | $11,422 | $93,050 | $17,420 | $75,630 |
| 2013 | $11,422 | $93,050 | $17,420 | $75,630 |
Agents Affiliated with this Home
-
Deepak Mehta

Seller's Agent in 2025
Deepak Mehta
RE/MAX
(630) 699-4656
13 in this area
78 Total Sales
-
Raza Hussain

Buyer's Agent in 2025
Raza Hussain
City Habitat Realty LLC
(773) 981-1251
1 in this area
169 Total Sales
Map
Source: Midwest Real Estate Data (MRED)
MLS Number: 12261719
APN: 07-01-05-302-002
- 2125 Union Mill Dr Unit 1
- 2693 Barrington Dr Unit 1
- 2136 Colonial St Unit 1
- 2665 Tiffany St
- 2747 Hillsboro Blvd Unit 3
- 3147 Cambria Ct Unit 474
- 2753 Lansdale St
- 2853 Coastal Dr
- 2330 Georgetown Cir Unit 16
- 4404 Monroe Ct
- 2495 Hafenrichter Rd
- 2366 Georgetown Cir Unit 3
- 2836 Hillcrest Cir
- 2967 Madison Dr
- 4120 Idlewild Ln
- 2410 Oakfield Ct
- 2675 Dorothy Dr
- 10S154 Schoger Dr
- 3025 Diane Dr
- 1631 Tara Belle Pkwy
