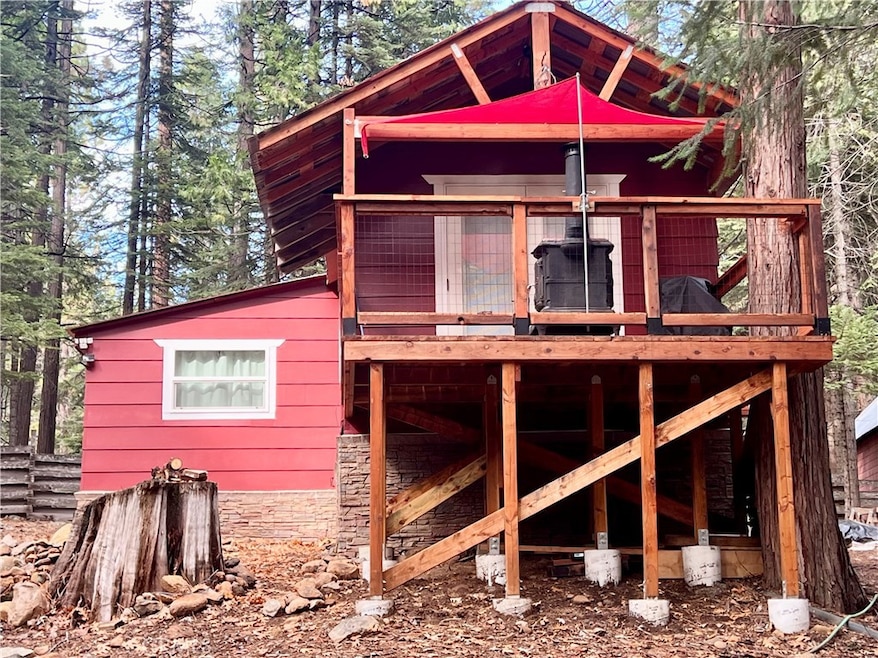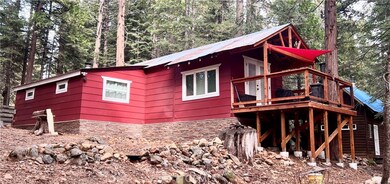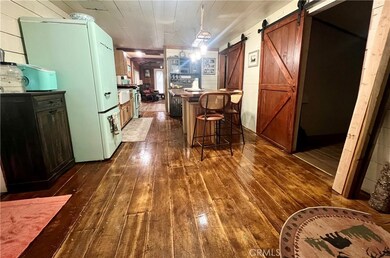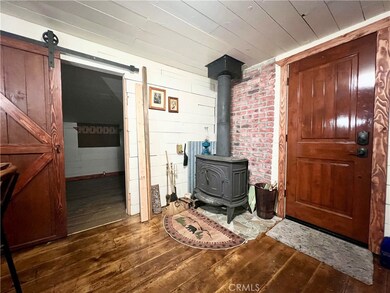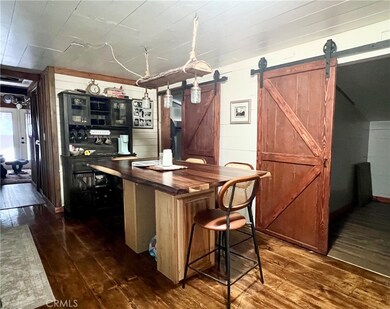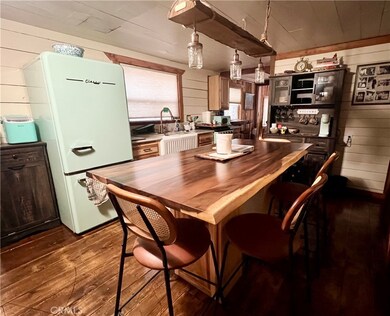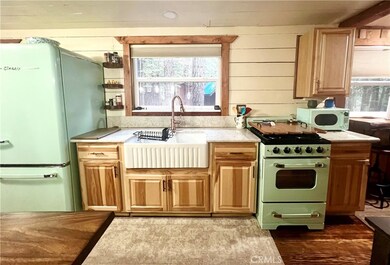21120 Pot Hole Dr Butte Meadows, CA 95942
Estimated payment $1,507/month
Highlights
- Fishing
- View of Trees or Woods
- Wood Flooring
- Custom Home
- Near a National Forest
- Living Room with Attached Deck
About This Home
Discover your perfect mountain escape in the heart of Butte Meadows. This beautifully remodeled 2-bedroom, 1-bath cabin on a .28-acre lot blends rustic charm with modern comfort, offering an ideal retreat for year-round living or weekend getaways.
The exterior features fresh paint, a newer elevated deck, and a cozy wood stove that lets you enjoy the forest views even on chilly days. Step inside to find warm wood floors, custom barn doors, updated fixtures, and thoughtful craftsmanship throughout. The remodeled kitchen showcases hickory cabinetry, a farmhouse sink, and vintage-style appliances that elevate the cabin’s charm while providing modern convenience.
The living areas highlight natural wood accents, forest views from nearly every window, and plenty of room to relax or entertain. The updated bathroom includes a new vanity, modern storage, and clean, crisp finishes. A special touch: a display piece made from an original cedar log that once supported the cabin’s foundation — a nod to the history preserved in this thoughtfully modernized home.
Outside, the property offers space to explore, gather, or simply unwind beneath towering evergreens. Whether it’s enjoying your elevated deck, sitting by the wood stove, or exploring the surrounding recreation, this property captures true mountain-town living.
Move-in ready, incredibly clean, and full of character — this Butte Meadows cabin is the one you’ve been waiting for.
Listing Agent
Parkway Real Estate Co. Brokerage Phone: 530-518-1616 License #01310705 Listed on: 11/20/2025
Home Details
Home Type
- Single Family
Est. Annual Taxes
- $657
Year Built
- Built in 1952
Lot Details
- 0.28 Acre Lot
- Lot Sloped Down
- Density is up to 1 Unit/Acre
Property Views
- Woods
- Creek or Stream
Home Design
- Custom Home
- Cabin
- Entry on the 1st floor
- Wood Product Walls
- Metal Roof
Interior Spaces
- 671 Sq Ft Home
- 1-Story Property
- High Ceiling
- Wood Burning Fireplace
- Free Standing Fireplace
- Double Pane Windows
- Living Room with Attached Deck
- Dining Room
- Wood Flooring
Kitchen
- Gas Oven
- Gas Range
- Granite Countertops
- Corian Countertops
- Farmhouse Sink
Bedrooms and Bathrooms
- 2 Main Level Bedrooms
- 1 Full Bathroom
- Granite Bathroom Countertops
- Walk-in Shower
- Exhaust Fan In Bathroom
Parking
- Parking Available
- Gravel Driveway
Outdoor Features
- Enclosed Patio or Porch
Utilities
- Heating System Uses Propane
- Heating System Uses Wood
- Propane
- Private Water Source
- Hot Water Circulator
- Cesspool
- Septic Type Unknown
Listing and Financial Details
- Tax Lot 17
- Assessor Parcel Number 060090017000
Community Details
Overview
- No Home Owners Association
- Near a National Forest
- Mountainous Community
Recreation
- Fishing
- Hunting
- Horse Trails
- Hiking Trails
- Bike Trail
Map
Home Values in the Area
Average Home Value in this Area
Tax History
| Year | Tax Paid | Tax Assessment Tax Assessment Total Assessment is a certain percentage of the fair market value that is determined by local assessors to be the total taxable value of land and additions on the property. | Land | Improvement |
|---|---|---|---|---|
| 2025 | $657 | $114,240 | $86,700 | $27,540 |
| 2024 | $657 | $60,902 | $40,608 | $20,294 |
| 2023 | $657 | $59,709 | $39,812 | $19,897 |
| 2022 | $644 | $58,539 | $39,032 | $19,507 |
| 2021 | $630 | $57,392 | $38,267 | $19,125 |
| 2020 | $599 | $56,804 | $37,875 | $18,929 |
| 2019 | $588 | $55,691 | $37,133 | $18,558 |
| 2018 | $576 | $54,600 | $36,405 | $18,195 |
| 2017 | $568 | $53,531 | $35,692 | $17,839 |
| 2016 | $543 | $52,483 | $34,993 | $17,490 |
| 2015 | $535 | $51,696 | $34,468 | $17,228 |
| 2014 | $532 | $50,684 | $33,793 | $16,891 |
Property History
| Date | Event | Price | List to Sale | Price per Sq Ft | Prior Sale |
|---|---|---|---|---|---|
| 11/20/2025 11/20/25 | For Sale | $275,000 | +145.5% | $410 / Sq Ft | |
| 04/24/2024 04/24/24 | Sold | $112,000 | -6.7% | $167 / Sq Ft | View Prior Sale |
| 04/14/2024 04/14/24 | Pending | -- | -- | -- | |
| 04/01/2024 04/01/24 | For Sale | $120,000 | -- | $179 / Sq Ft |
Purchase History
| Date | Type | Sale Price | Title Company |
|---|---|---|---|
| Grant Deed | $112,000 | Mid Valley Title | |
| Interfamily Deed Transfer | -- | -- |
Source: California Regional Multiple Listing Service (CRMLS)
MLS Number: SN25262209
APN: 060-090-017-000
- 7404 Meadow Creek Dr
- 7528 Humboldt Rd
- 21720 Lucas Ranch Rd
- 7851 Humboldt Rd
- 7952 Humboldt Rd
- 8002 Humboldt Rd
- 1 Sky Ct
- 9002 Humboldt Rd
- 9478 Jones Creek Rd
- 0 Batt Rd Unit ND25006483
- 0 Headwaters Rd
- 17214 Manzanita St
- 17198 Skyway
- 17193 Manzanita St
- 17159 Manzanita St
- 17035 Manzanita St
- 5625 Headwaters Rd
- 10 Roz Ln
- 200 Sleepy Valley Rd
- 16376 Stage Rd
- 14648 Lafayette Cir
- 14435 Skyway
- 14389 Carnegie Rd
- 13351 Hog Ranch Rd
- 6656 Pentz Rd Unit 69
- 6656 Pentz Rd Unit 19
- 6656 Pentz Rd Unit 23
- 6656 Pentz Rd Unit 29
- 1280 Wagstaff Rd Unit 55
- 1280 Wagstaff Rd Unit 21
- 5900 Canyon View Dr
- 5905 Oliver Rd Unit B
- 5583 Linrich Ln
- 5510 Clark Rd Unit 5
- 5510 Clark Rd Unit 28
- 5510 Clark Rd Unit 31
- 2833 Eaton Rd
- 1749 Eaton Rd
- 2770 Eaton Rd
- 1112 Buckwheat Way
