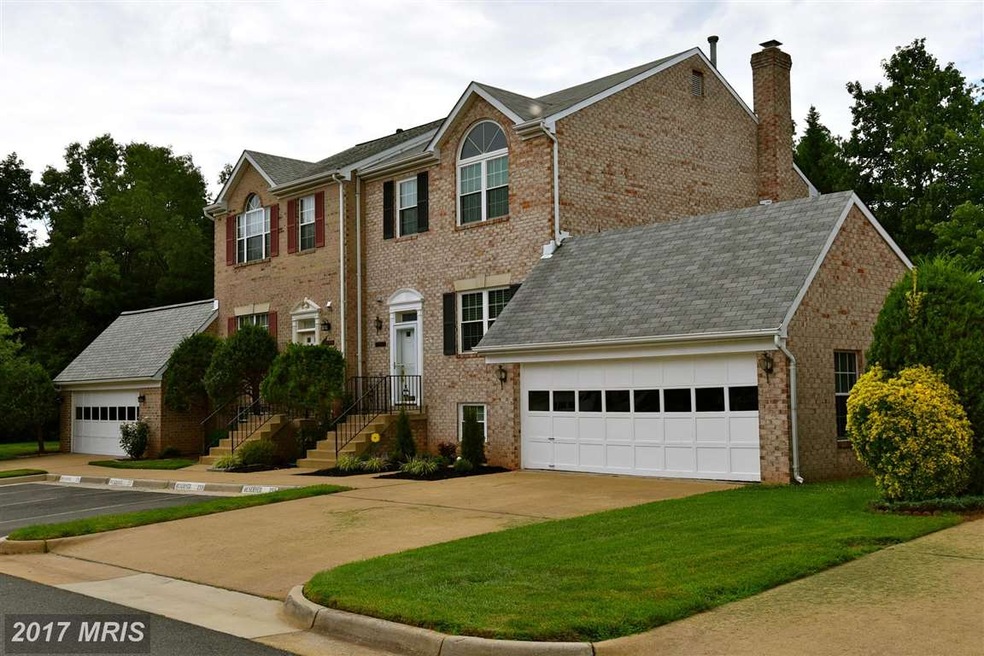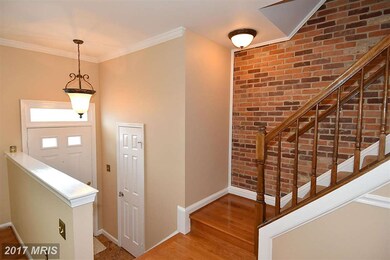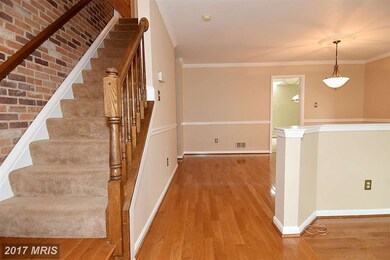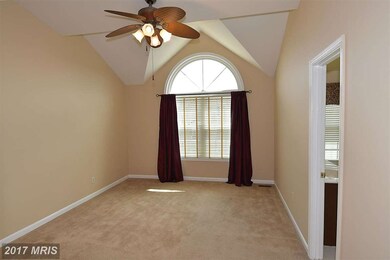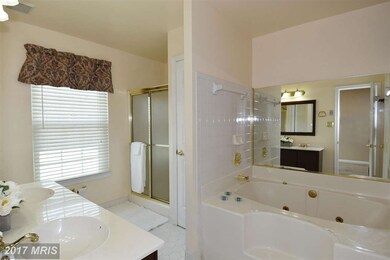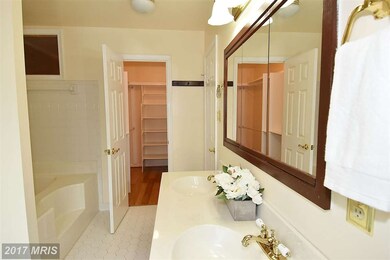
21120 Twinridge Square Sterling, VA 20164
Estimated Value: $564,000 - $609,000
Highlights
- Open Floorplan
- Colonial Architecture
- Wood Flooring
- Dominion High School Rated A-
- Cathedral Ceiling
- Whirlpool Bathtub
About This Home
As of August 2015Character filled duplex townhouse with 2 car garage & 2 reserved parking spaces in front of home. Situated on a quiet cul-de-sac, this townhome lives like a detached home! Light & bright, room & storage galore. And charm! Bump outs, exposed brick, cathedral ceiling, fresh paint, updated flooring & ceiling fans throughout. Windows, OFFERS BEING PRESENTED AT 5 PM TODAY.
Last Agent to Sell the Property
Long & Foster Real Estate, Inc. License #0225206858 Listed on: 07/09/2015

Townhouse Details
Home Type
- Townhome
Est. Annual Taxes
- $4,180
Year Built
- Built in 1990
Lot Details
- 3,485 Sq Ft Lot
- 1 Common Wall
- Property is in very good condition
HOA Fees
- $74 Monthly HOA Fees
Home Design
- Colonial Architecture
- Brick Exterior Construction
Interior Spaces
- Property has 3 Levels
- Open Floorplan
- Wet Bar
- Crown Molding
- Brick Wall or Ceiling
- Cathedral Ceiling
- Ceiling Fan
- 1 Fireplace
- Screen For Fireplace
- Double Pane Windows
- Vinyl Clad Windows
- French Doors
- Six Panel Doors
- Entrance Foyer
- Family Room Off Kitchen
- Living Room
- Dining Room
- Game Room
- Wood Flooring
Kitchen
- Eat-In Kitchen
- Upgraded Countertops
Bedrooms and Bathrooms
- 4 Bedrooms
- En-Suite Primary Bedroom
- En-Suite Bathroom
- 3.5 Bathrooms
- Whirlpool Bathtub
Laundry
- Laundry Room
- Washer and Dryer Hookup
Finished Basement
- Basement Fills Entire Space Under The House
- Connecting Stairway
- Rear Basement Entry
Parking
- 2 Car Detached Garage
- Parking Storage or Cabinetry
- Front Facing Garage
- Garage Door Opener
- Driveway
- Off-Street Parking
- 2 Assigned Parking Spaces
Schools
- Sugarland Elementary School
- Seneca Ridge Middle School
- Dominion High School
Utilities
- Forced Air Heating and Cooling System
- Natural Gas Water Heater
Listing and Financial Details
- Assessor Parcel Number 019109395000
Community Details
Overview
- Association fees include common area maintenance, snow removal, trash, parking fee
- Mirror Ridge Subdivision Community
- Mirror Ridge Subdivision
Amenities
- Common Area
Recreation
- Community Playground
Ownership History
Purchase Details
Home Financials for this Owner
Home Financials are based on the most recent Mortgage that was taken out on this home.Purchase Details
Home Financials for this Owner
Home Financials are based on the most recent Mortgage that was taken out on this home.Similar Homes in Sterling, VA
Home Values in the Area
Average Home Value in this Area
Purchase History
| Date | Buyer | Sale Price | Title Company |
|---|---|---|---|
| Le My-Hanh T | $400,000 | -- | |
| Konosky Robert | $230,000 | -- |
Mortgage History
| Date | Status | Borrower | Loan Amount |
|---|---|---|---|
| Open | Le My-Hanh T | $320,000 | |
| Previous Owner | Konosky Robert | $232,000 |
Property History
| Date | Event | Price | Change | Sq Ft Price |
|---|---|---|---|---|
| 08/17/2015 08/17/15 | Sold | $400,000 | +1.3% | $239 / Sq Ft |
| 07/13/2015 07/13/15 | Pending | -- | -- | -- |
| 07/09/2015 07/09/15 | For Sale | $394,900 | -- | $236 / Sq Ft |
Tax History Compared to Growth
Tax History
| Year | Tax Paid | Tax Assessment Tax Assessment Total Assessment is a certain percentage of the fair market value that is determined by local assessors to be the total taxable value of land and additions on the property. | Land | Improvement |
|---|---|---|---|---|
| 2024 | $4,744 | $548,470 | $183,500 | $364,970 |
| 2023 | $4,588 | $524,350 | $183,500 | $340,850 |
| 2022 | $4,169 | $468,410 | $133,500 | $334,910 |
| 2021 | $4,311 | $439,850 | $133,500 | $306,350 |
| 2020 | $4,452 | $430,190 | $128,500 | $301,690 |
| 2019 | $4,326 | $413,930 | $128,500 | $285,430 |
| 2018 | $4,410 | $406,430 | $128,500 | $277,930 |
| 2017 | $4,315 | $383,530 | $128,500 | $255,030 |
| 2016 | $4,397 | $384,050 | $0 | $0 |
| 2015 | $4,149 | $237,010 | $0 | $237,010 |
| 2014 | $4,180 | $233,430 | $0 | $233,430 |
Agents Affiliated with this Home
-
Ellen Heather

Seller's Agent in 2015
Ellen Heather
Long & Foster
(703) 835-5385
65 Total Sales
-
Kim Spear

Buyer's Agent in 2015
Kim Spear
Keller Williams Realty
(703) 618-6892
2 in this area
388 Total Sales
Map
Source: Bright MLS
MLS Number: 1000629825
APN: 019-10-9395
- 46612 Carriage Ct
- 302 Argus Place
- 20962 Martingale Square
- 202 Trail Ct
- 46494 Primula Ct
- 25 Jefferson Dr
- 46378 Monocacy Square
- 20931 Trinity Square
- 167 S Fox Rd
- 21216 Mcfadden Square Unit 406
- 161 S Fox Rd
- 20881 Trinity Square
- 810 Sugarland Run Dr
- 27 Carolina Ct
- 514 Cardinal Glen Cir
- 234 Willow Terrace
- 46819 Gunflint Way
- 21232 Bullrush Place
- 1904 N Amelia St
- 46412 Rilassare Terrace
- 21120 Twinridge Square
- 21116 Twinridge Square
- 21122 Twinridge Square
- 46580 Chase View Terrace
- 46582 Chase View Terrace
- 21114 Twinridge Square
- 46584 Chase View Terrace
- 46586 Chase View Terrace
- 21117 Twinridge Square
- 21119 Twinridge Square
- 21121 Twinridge Square
- 21123 Twinridge Square
- 21132 Twinridge Square
- 21084 Potomac View Rd
- 46590 Chase View Terrace
- 21108 Twinridge Square
- 21134 Twinridge Square
- 46592 Chase View Terrace
- 21136 Twinridge Square
- 46594 Chase View Terrace
