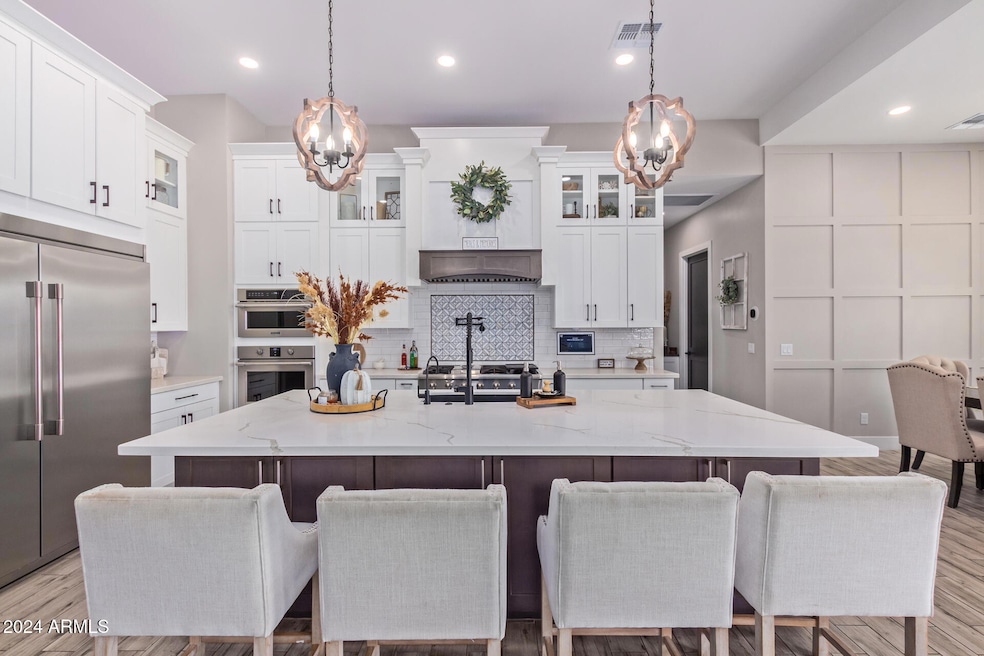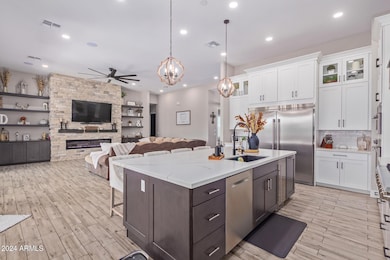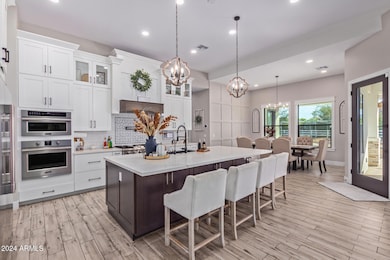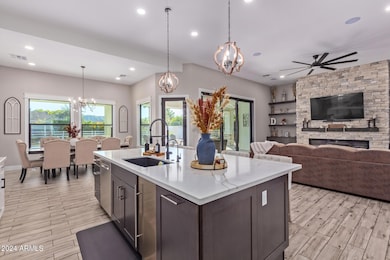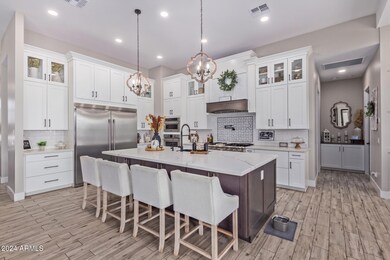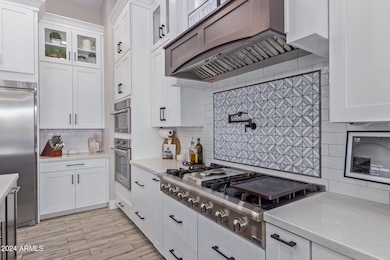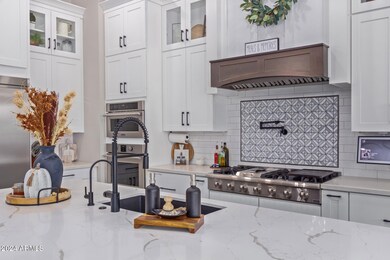21121 E Marsh Rd Queen Creek, AZ 85142
Estimated payment $7,922/month
Highlights
- Horses Allowed On Property
- RV Access or Parking
- Covered Patio or Porch
- Newell Barney Middle School Rated A
- Mountain View
- Walk-In Pantry
About This Home
Welcome to Orchard Ranch, a highly sought-after equestrian Community where your stunning DREAM home awaits! Great curb appeal with stone accent details, circular driveway, synthetic lawns, and a grand covered entry. The elegant interior ''shouts'' attention to detail throughout! Enhanced by stylish light fixtures, plantation shutters, tons of natural light, neutral paint, tall ceilings, and wood-look tile flooring w/soft carpet in all the right places. You'll love the spacious open floor plan featuring a formal dining room and a large living room with surround sound, stacked-stone fireplace, & multi-sliding doors merging the inside/outside activities. The gourmet kitchen boasts quartz counters, a subway tile backsplash, a sizable island, and high-end SS appliances w/pro-style gas cooktop. The walk-in pantry and white shaker cabinetry ensure ample storage. Need space for office, reading nook, or hobbies? Discover the bonus room and versatile den! Enter the owner's suite to find outdoor access and a spotless bathroom with dual vanities, a walk-in closet, and a large tiled shower. Twp secondary bedrooms share a Jack & Jill bathroom, while the other remaining one has its own private bathroom. Laundry room with a sink & cabinetry. Check out the expansive backyard, the ideal spot to relax while enjoying the tranquil mountain views & neighborhood's tranquility! A paver-covered patio, built-in BBQ, and a batting cage complete the picture. PLUS! For added convenience, this property comes with a 4-car garage, RV gate, and an extended driveway. Bring your toys, trucks, RVs, horses & other animals - this property has plenty of space! This is a rare opportunity that you shouldn't missed. See it! Love it! Live it!
Listing Agent
Keller Williams Realty Phoenix License #BR650734000 Listed on: 12/06/2024

Home Details
Home Type
- Single Family
Est. Annual Taxes
- $4,860
Year Built
- Built in 2022
Lot Details
- 0.81 Acre Lot
- Block Wall Fence
- Artificial Turf
- Front and Back Yard Sprinklers
- Sprinklers on Timer
HOA Fees
- $58 Monthly HOA Fees
Parking
- 4 Car Detached Garage
- 10 Open Parking Spaces
- Garage Door Opener
- Circular Driveway
- RV Access or Parking
Home Design
- Wood Frame Construction
- Tile Roof
- Stone Exterior Construction
- Stucco
Interior Spaces
- 3,368 Sq Ft Home
- 1-Story Property
- Ceiling height of 9 feet or more
- Ceiling Fan
- Double Pane Windows
- Plantation Shutters
- Living Room with Fireplace
- Mountain Views
Kitchen
- Breakfast Bar
- Walk-In Pantry
- Built-In Microwave
- ENERGY STAR Qualified Appliances
- Kitchen Island
Flooring
- Carpet
- Tile
Bedrooms and Bathrooms
- 4 Bedrooms
- Primary Bathroom is a Full Bathroom
- 3.5 Bathrooms
- Dual Vanity Sinks in Primary Bathroom
Laundry
- Laundry Room
- Washer and Dryer Hookup
Outdoor Features
- Covered Patio or Porch
- Built-In Barbecue
Schools
- Schnepf Elementary School
- Crismon High Middle School
- Queen Creek High School
Utilities
- Central Air
- Heating Available
- Tankless Water Heater
- Septic Tank
- High Speed Internet
Additional Features
- No Interior Steps
- ENERGY STAR Qualified Equipment
- Flood Irrigation
- Horses Allowed On Property
Listing and Financial Details
- Tax Lot 62
- Assessor Parcel Number 304-91-392
Community Details
Overview
- Association fees include trash
- Cornerstone Prop. Association, Phone Number (602) 433-0331
- Built by Copperwynd Construction
- Orchard Ranchettes 2 Phase B Subdivision
Recreation
- Community Playground
- Bike Trail
Map
Home Values in the Area
Average Home Value in this Area
Tax History
| Year | Tax Paid | Tax Assessment Tax Assessment Total Assessment is a certain percentage of the fair market value that is determined by local assessors to be the total taxable value of land and additions on the property. | Land | Improvement |
|---|---|---|---|---|
| 2025 | $4,860 | $45,699 | -- | -- |
| 2024 | $4,954 | $43,523 | -- | -- |
| 2023 | $4,954 | $72,720 | $14,540 | $58,180 |
| 2022 | $956 | $24,180 | $24,180 | $0 |
| 2021 | $963 | $20,385 | $20,385 | $0 |
| 2020 | $936 | $16,695 | $16,695 | $0 |
| 2019 | $913 | $15,345 | $15,345 | $0 |
| 2018 | $877 | $14,775 | $14,775 | $0 |
| 2017 | $835 | $12,915 | $12,915 | $0 |
| 2016 | $804 | $13,200 | $13,200 | $0 |
| 2015 | $730 | $11,632 | $11,632 | $0 |
Property History
| Date | Event | Price | Change | Sq Ft Price |
|---|---|---|---|---|
| 08/15/2025 08/15/25 | Price Changed | $1,399,999 | -2.1% | $416 / Sq Ft |
| 08/09/2025 08/09/25 | Price Changed | $1,429,998 | 0.0% | $425 / Sq Ft |
| 05/09/2025 05/09/25 | Price Changed | $1,429,999 | -0.7% | $425 / Sq Ft |
| 03/21/2025 03/21/25 | Price Changed | $1,439,999 | -1.7% | $428 / Sq Ft |
| 02/23/2025 02/23/25 | Price Changed | $1,464,999 | -0.7% | $435 / Sq Ft |
| 01/24/2025 01/24/25 | Price Changed | $1,474,999 | 0.0% | $438 / Sq Ft |
| 01/09/2025 01/09/25 | Price Changed | $1,475,000 | -1.7% | $438 / Sq Ft |
| 12/28/2024 12/28/24 | Price Changed | $1,499,999 | 0.0% | $445 / Sq Ft |
| 12/06/2024 12/06/24 | For Sale | $1,500,000 | -- | $445 / Sq Ft |
Purchase History
| Date | Type | Sale Price | Title Company |
|---|---|---|---|
| Warranty Deed | $269,990 | Roc Title Agency Llc | |
| Warranty Deed | -- | None Available | |
| Warranty Deed | $226,000 | Guaranty Title Agency | |
| Warranty Deed | $105,000 | Lawyers Title Ins | |
| Special Warranty Deed | $69,900 | Lawyers Title Of Arizona Inc |
Mortgage History
| Date | Status | Loan Amount | Loan Type |
|---|---|---|---|
| Open | $207,502 | New Conventional | |
| Closed | $120,000 | Credit Line Revolving | |
| Open | $876,800 | Construction | |
| Closed | $202,490 | New Conventional | |
| Previous Owner | $203,400 | New Conventional | |
| Previous Owner | $105,000 | New Conventional | |
| Previous Owner | $62,900 | New Conventional |
Source: Arizona Regional Multiple Listing Service (ARMLS)
MLS Number: 6791632
APN: 304-91-392
- 21121 E Pummelos Rd
- 21236 E Pummelos Rd
- 21134 E Excelsior Ave
- 21315 E Marsh Rd
- 21131 E Excelsior Ave
- 21387 E Pummelos Rd
- 20834 E Excelsior Ave
- 20918 E Orchard Ln
- 20756 E Indiana Ave
- 20811 E Excelsior Ave
- 21011 E Aquarius Way
- 21211 E Pegasus Pkwy Unit 1
- 20698 E Marsh Rd
- 20689 E Pummelos Rd
- 21107 E Diana Way
- 21149 E Diana Way
- 21135 E Diana Way
- Belmonte Plan at Bellero Estates
- Amarante Plan at Bellero Estates
- Evora Plan at Bellero Estates
- 20628 E Natalie Way
- 20998 E Pecan Ln
- 20974 E Pecan Ln
- 20961 E Via de Olivos
- 20319 E Orchard Ln
- 23664 S 209th Ct
- 21288 E Via Del Sol
- 20856 E Arroyo Verde Dr
- 22940 S 213th St
- 21947 E Via Del Oro
- 4164 W Yolanda Ln
- 22897 S 214th St
- 20910 E Sonoqui Dr
- 22491 E Mewes Rd
- 35155 N Thompson Rd
- 35155 N Thompson Rd Unit 2
- 35155 N Thompson Rd Unit 1
- 35155 N Thompson Rd Unit 3
- 22272 E Via Del Rancho
- 21127 E Avenida Del Valle
