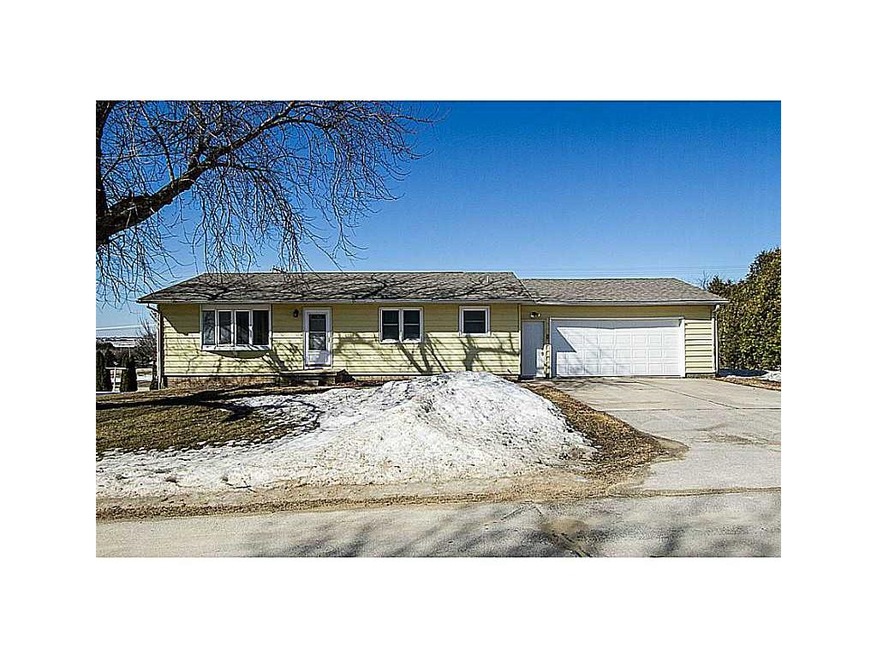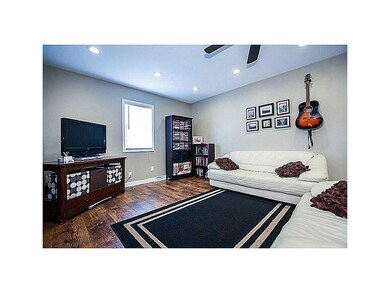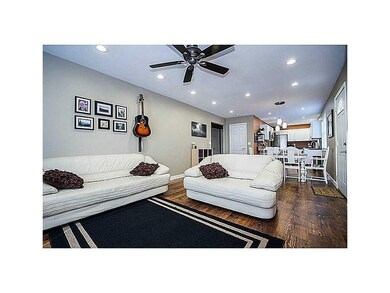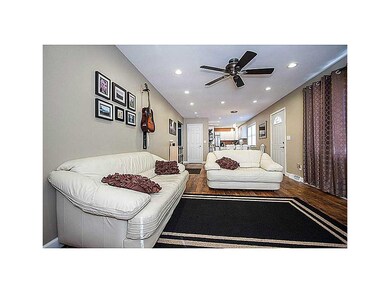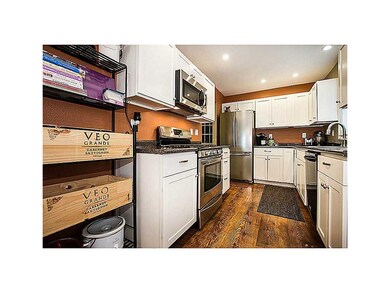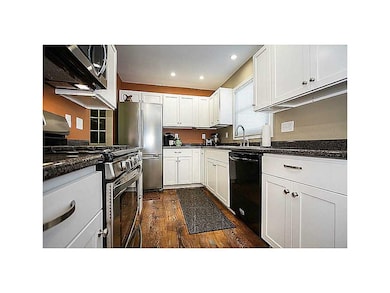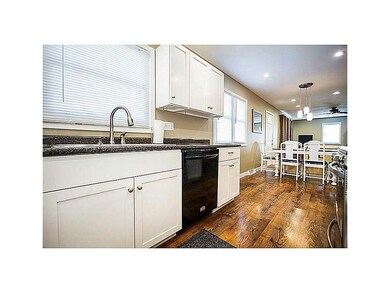
21121 Western Dr Monticello, IA 52310
Highlights
- Ranch Style House
- Forced Air Cooling System
- Combination Kitchen and Dining Room
- 2 Car Attached Garage
- Patio
- Satellite Dish
About This Home
As of March 2019Updated ranch home in a quiet neighborhood on the west side of Monticello. The main floor shows like something out of HGTV. You must get inside to appreciate the character of this home. New windows, fresh paint in trendy colors, huge walk-in master closet, updated plumbing and electrical, wood flooring. Roof is less than a year old and the water heater and air conditioner were new in 2013. Don't wait for an open house, call today for your private showing.
Last Agent to Sell the Property
Robert Lehman
Realty87 Listed on: 03/02/2014
Home Details
Home Type
- Single Family
Est. Annual Taxes
- $1,435
Year Built
- 1973
HOA Fees
- $6 Monthly HOA Fees
Parking
- 2 Car Attached Garage
Home Design
- Ranch Style House
- Frame Construction
- Aluminum Siding
Interior Spaces
- 1,092 Sq Ft Home
- Combination Kitchen and Dining Room
- Basement Fills Entire Space Under The House
Kitchen
- Microwave
- Dishwasher
Bedrooms and Bathrooms
- 2 Main Level Bedrooms
Utilities
- Forced Air Cooling System
- Heating System Uses Propane
- Community Well
- Gas Water Heater
- Septic System
- Satellite Dish
Additional Features
- Patio
- Lot Dimensions are 105 x 130
Ownership History
Purchase Details
Home Financials for this Owner
Home Financials are based on the most recent Mortgage that was taken out on this home.Purchase Details
Home Financials for this Owner
Home Financials are based on the most recent Mortgage that was taken out on this home.Similar Home in Monticello, IA
Home Values in the Area
Average Home Value in this Area
Purchase History
| Date | Type | Sale Price | Title Company |
|---|---|---|---|
| Warranty Deed | $140,000 | -- | |
| Warranty Deed | $121,000 | None Available |
Mortgage History
| Date | Status | Loan Amount | Loan Type |
|---|---|---|---|
| Open | $123,200 | Construction | |
| Closed | $10,001 | New Conventional | |
| Closed | $124,900 | New Conventional | |
| Previous Owner | $96,800 | New Conventional | |
| Previous Owner | $96,000 | New Conventional | |
| Previous Owner | $0 | Adjustable Rate Mortgage/ARM |
Property History
| Date | Event | Price | Change | Sq Ft Price |
|---|---|---|---|---|
| 03/22/2019 03/22/19 | Sold | $139,900 | 0.0% | $82 / Sq Ft |
| 02/12/2019 02/12/19 | Off Market | $139,900 | -- | -- |
| 02/02/2019 02/02/19 | For Sale | $139,900 | +15.6% | $82 / Sq Ft |
| 06/27/2014 06/27/14 | Sold | $121,000 | -3.2% | $111 / Sq Ft |
| 04/25/2014 04/25/14 | Pending | -- | -- | -- |
| 03/02/2014 03/02/14 | For Sale | $125,000 | +142.2% | $114 / Sq Ft |
| 02/08/2013 02/08/13 | Sold | $51,600 | -20.5% | $47 / Sq Ft |
| 01/10/2013 01/10/13 | Pending | -- | -- | -- |
| 11/20/2012 11/20/12 | For Sale | $64,900 | -- | $59 / Sq Ft |
Tax History Compared to Growth
Tax History
| Year | Tax Paid | Tax Assessment Tax Assessment Total Assessment is a certain percentage of the fair market value that is determined by local assessors to be the total taxable value of land and additions on the property. | Land | Improvement |
|---|---|---|---|---|
| 2024 | $2,378 | $201,680 | $23,570 | $178,110 |
| 2023 | $2,378 | $201,680 | $23,570 | $178,110 |
| 2022 | $2,048 | $159,300 | $23,570 | $135,730 |
| 2021 | $2,048 | $159,300 | $23,570 | $135,730 |
| 2020 | $1,886 | $145,250 | $23,570 | $121,680 |
| 2019 | $1,522 | $145,250 | $23,570 | $121,680 |
| 2018 | $1,374 | $115,180 | $10,290 | $104,890 |
| 2017 | $1,374 | $115,180 | $10,290 | $104,890 |
| 2016 | $1,400 | $109,100 | $10,290 | $98,810 |
| 2015 | $1,400 | $109,100 | $10,290 | $98,810 |
| 2014 | $1,504 | $105,300 | $0 | $0 |
| 2013 | $1,468 | $105,300 | $10,290 | $95,010 |
Agents Affiliated with this Home
-

Seller's Agent in 2019
Angela McDonough
McDonough Real Estate
(319) 480-0634
36 in this area
82 Total Sales
-
R
Seller's Agent in 2014
Robert Lehman
Realty87
-

Buyer's Agent in 2014
Raymond Siddell
Keller Williams Legacy Group
(319) 329-6102
108 Total Sales
-
K
Seller's Agent in 2013
KATHY EIGHME
FUSION REALTORS
-
D
Buyer's Agent in 2013
Donald Fieldhouse
Cedar Rapids Area Association of REALTORS
(239) 774-6598
26 in this area
4,919 Total Sales
Map
Source: Cedar Rapids Area Association of REALTORS®
MLS Number: 1401267
APN: 02-20-352-003
- 0 W 1st St
- 706 Northridge Dr
- 625 W 6th St
- 303 W 6th St
- 302 N Chestnut St
- 201 W 4th St
- 732 N Sycamore St
- 123 N Sycamore St
- 19671 Military Rd
- 302 S Main St
- 203 N Main St
- 201 N Main St
- 830 Southhaven Dr
- 19979 200th Ave
- 135 Crescent Ct
- 23212 150th Ave
- 3104 324th St
- 2661 315th St
- 210 1st St SE
- 108 Cascade St SW
