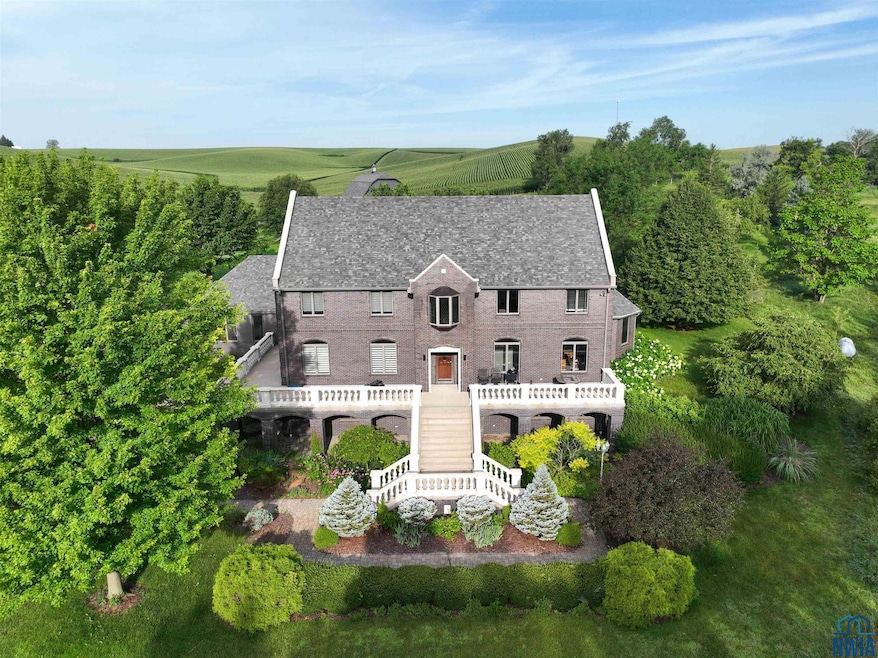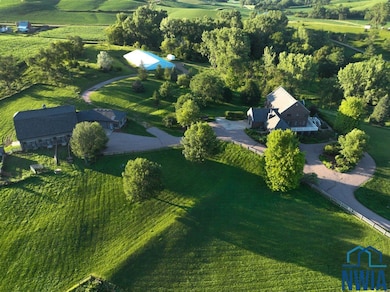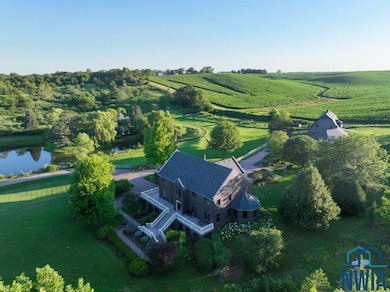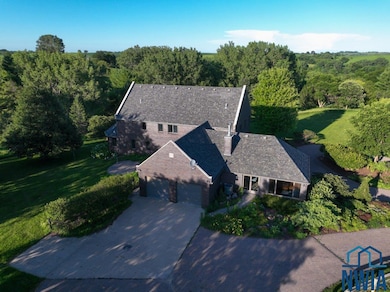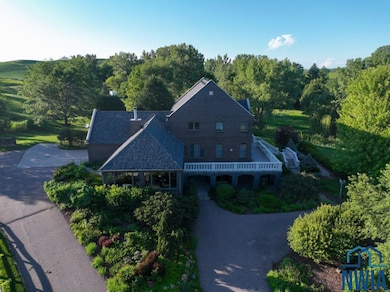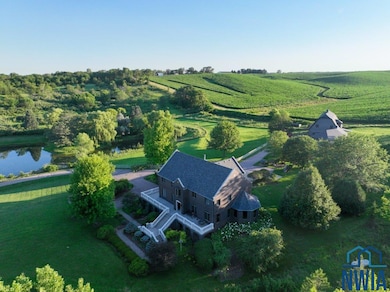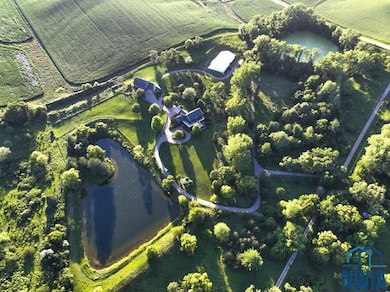21122 320th St Sioux City, IA 51108
Estimated payment $10,919/month
Highlights
- Very Popular Property
- 34.33 Acre Lot
- Pond
- Hinton Elementary School Rated A-
- Deck
- Vaulted Ceiling
About This Home
One-of-a-Kind Equestrian Estate on 34 Acres. Just north of Sioux City’s city limits, this exceptional all-brick estate offers the perfect blend of privacy, luxury, and functionality—set on 34 picturesque acres with two ponds (one stocked for fishing) and a private asphalt drive. The stunning home features over 5,700 square feet of finished living space, including 4+ bedrooms and 5 bathrooms. The main floor boasts a private guest bedroom with ensuite bath, a home office with fireplace, and a cozy den. The massive four-season room—complete with in-floor heat in the lower portion and its own heating and cooling system—provides panoramic views of the property. The geothermal zoned heating and cooling systems ensures comfort and efficiency throughout the year. The walkout basement includes a spacious family room with fireplace, home gym, 3⁄4 bath, abundant storage, and an additional oversized garage for all your equipment and vehicles. Equestrian and hobby farm enthusiasts will appreciate the barn with 4 horse stalls (room for 3 more), a tack room, wash room with in-floor heat and also includes an oversized 3-stall garage, hayloft, and a charming lofted playroom. Additional features include: 2 private wells, lawn sprinkler system, Premier fiber optic service recently ran fiber to the home. This remarkable property offers the rare opportunity to enjoy acreage living with all the conveniences of being close to Sioux City—an ideal retreat for those seeking space, serenity, and sophistication.
Home Details
Home Type
- Single Family
Est. Annual Taxes
- $11,180
Year Built
- Built in 1999
Lot Details
- 34.33 Acre Lot
- Sprinkler System
- Landscaped with Trees
Parking
- 6 Car Attached Garage
- Garage Door Opener
Home Design
- Brick Exterior Construction
- Shingle Roof
Interior Spaces
- 2-Story Property
- Vaulted Ceiling
- 4 Fireplaces
- French Doors
- Entrance Foyer
- Living Room
- Dining Room
- Computer Room
- Luxury Vinyl Tile Flooring
- Partially Finished Basement
- Walk-Out Basement
- Home Security System
- Laundry on main level
Kitchen
- Eat-In Kitchen
- Walk-In Pantry
Bedrooms and Bathrooms
- 4 Bedrooms
- Primary bedroom located on second floor
- En-Suite Primary Bedroom
- 5 Bathrooms
Outdoor Features
- Pond
- Deck
- Patio
- Porch
Schools
- Hinton Elementary And Middle School
- Hinton High School
Utilities
- Central Air
- Geothermal Heating and Cooling
- Well
- Water Softener is Owned
- Septic System
- Internet Available
Listing and Financial Details
- Assessor Parcel Number 19149-23-28-101-002
Map
Home Values in the Area
Average Home Value in this Area
Tax History
| Year | Tax Paid | Tax Assessment Tax Assessment Total Assessment is a certain percentage of the fair market value that is determined by local assessors to be the total taxable value of land and additions on the property. | Land | Improvement |
|---|---|---|---|---|
| 2025 | $9,192 | $923,540 | $25,010 | $898,530 |
| 2024 | $11,180 | $846,390 | $21,060 | $825,330 |
| 2023 | $10,704 | $1,021,660 | $21,060 | $1,000,600 |
| 2022 | $10,510 | $811,820 | $15,090 | $796,730 |
| 2021 | $9,940 | $813,080 | $16,350 | $796,730 |
| 2020 | $9,940 | $741,080 | $15,510 | $725,570 |
| 2019 | -- | $759,880 | $15,510 | $744,370 |
| 2018 | -- | $722,540 | $18,870 | $703,670 |
| 2017 | -- | $726,890 | $0 | $0 |
| 2016 | -- | $726,890 | $0 | $0 |
| 2015 | -- | $725,950 | $0 | $0 |
| 2014 | -- | $0 | $0 | $0 |
Property History
| Date | Event | Price | List to Sale | Price per Sq Ft |
|---|---|---|---|---|
| 11/10/2025 11/10/25 | For Sale | $1,895,000 | -- | $328 / Sq Ft |
Purchase History
| Date | Type | Sale Price | Title Company |
|---|---|---|---|
| Fiduciary Deed | $235,000 | None Listed On Document | |
| Fiduciary Deed | $235,000 | None Listed On Document | |
| Fiduciary Deed | $199,500 | None Listed On Document | |
| Fiduciary Deed | $199,500 | None Listed On Document | |
| Fiduciary Deed | $199,500 | None Listed On Document | |
| Quit Claim Deed | -- | None Listed On Document |
Source: Northwest Iowa Regional Board of REALTORS®
MLS Number: 830917
APN: 23-28-101-002
- 33543 Fox Ave Unit 3
- TBD 312th St
- 31844 W Loop Rd
- 31847 W Loop Rd
- TBD W Loop Rd
- 4640 Perry Way
- 4608 Chatham Ln
- 33240 Glen Dr Unit Lot 18
- 4555 Hamilton Blvd
- 4412 Manor Cir
- 1304 46th St
- 4419 Cheyenne Blvd
- 4243 Fremar Dr
- 4254 Fremar Dr
- 24103 C80
- 4919 Cleveland St
- 610 39th St
- Tbd County Road K18
- 4200 Outer Dr
- 5700 Outer Dr
- 4201 Denice Ct
- 3900-3937 Winona Way
- 3800 Glen Oaks Blvd
- 1800 Indian Hills Dr
- 3634 Glen Oaks Blvd
- 2300 Indian Hills Dr
- 55 W Clifton Ave
- 3252 Nebraska St
- 2951 Park Ave
- 2931 Chambers St
- 340 Streeter Dr
- 749 Streeter Dr
- 745 Streeter Dr
- 741 Streeter Dr
- 1859 Red Bertrand Ct
- 705 Douglas St
- 4333 Fieldcrest Dr
- 609-615 Pearl St
- 520 Nebraska St
- 353 Wesley Pkwy
