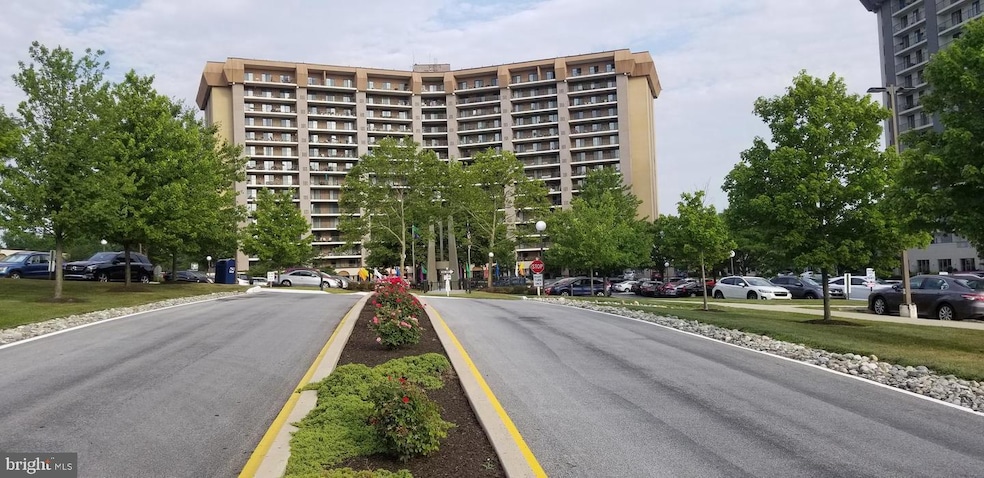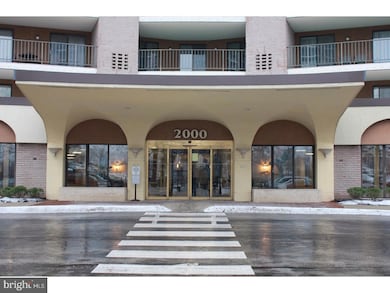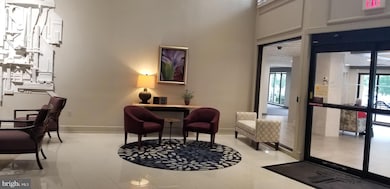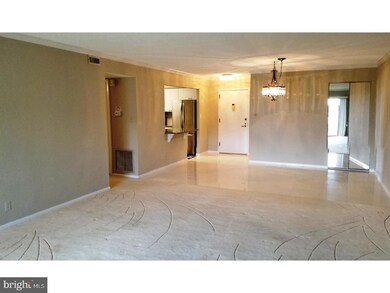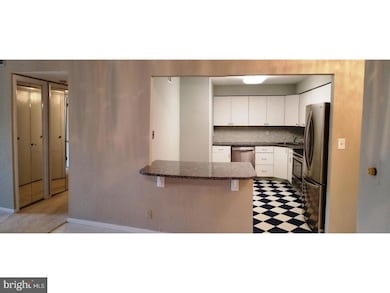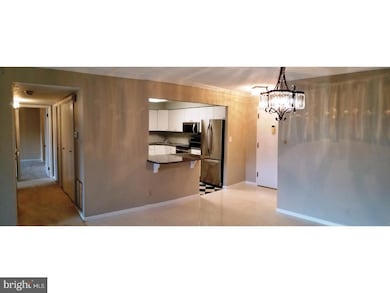21122 Valley Forge Cir Unit 1122 King of Prussia, PA 19406
Highlights
- Open Floorplan
- Contemporary Architecture
- Walk-In Closet
- Caley Elementary School Rated A
- Heated Community Pool
- Living Room
About This Home
This spacious /updated two-bedroom condo faces the fountain in the 2000 building. Rent includes Comcast cable TV coverage, water, sewer, trash, usage of the clubhouse with exercise room, and indoor/outdoor pool. Valley Forge Towers is conveniently located near the King of Prussia Mall and Main Street Village shopping center.
Listing Agent
(610) 864-2545 Naz.Nejadi@foxroach.com BHHS Fox & Roach Wayne-Devon License #RS141999A Listed on: 09/05/2025

Condo Details
Home Type
- Condominium
Est. Annual Taxes
- $3,258
Year Built
- Built in 1975 | Remodeled in 2015
Parking
- Parking Lot
Home Design
- Contemporary Architecture
- Entry on the 11th floor
- Flat Roof Shape
- Brick Exterior Construction
Interior Spaces
- 1,254 Sq Ft Home
- Property has 1 Level
- Open Floorplan
- Ceiling Fan
- Sliding Windows
- Living Room
- Dining Room
Kitchen
- Oven
- Dishwasher
- Disposal
Flooring
- Carpet
- Laminate
- Ceramic Tile
Bedrooms and Bathrooms
- 2 Main Level Bedrooms
- Walk-In Closet
- 2 Full Bathrooms
Laundry
- Laundry in unit
- Electric Dryer
- Washer
Schools
- U Merion Middle School
- U Merion High School
Utilities
- Forced Air Heating and Cooling System
- Back Up Electric Heat Pump System
- Electric Water Heater
Additional Features
- Doors swing in
- Playground
- Property is in excellent condition
Listing and Financial Details
- Residential Lease
- Security Deposit $2,500
- Requires 3 Months of Rent Paid Up Front
- Tenant pays for heat, hot water, internet, electricity
- The owner pays for cable TV, common area maintenance, heater maintenance contract, parking fee, sewer, snow removal, trash collection, water, management, association fees
- Rent includes additional storage space, cable TV, common area maintenance, community center, parking, recreation facility, snow removal, trash removal, water
- No Smoking Allowed
- 12-Month Min and 24-Month Max Lease Term
- Available 9/15/25
- $40 Application Fee
- $75 Repair Deductible
- Assessor Parcel Number 58-00-19304-726
Community Details
Overview
- Property has a Home Owners Association
- High-Rise Condominium
- Valley Forge Towers West Condos
- Valley Forge Tower Community
- Valley Forge Tower Subdivision
- Property Manager
Recreation
- Heated Community Pool
- Tennis Courts
Pet Policy
- No Pets Allowed
Security
- Front Desk in Lobby
Map
Source: Bright MLS
MLS Number: PAMC2152238
APN: 58-00-19304-726
- 135 River Trail Cir
- 10211 Valley Forge Cir Unit 211
- 10306 Valley Forge Cir Unit 306
- 21438 Valley Forge Cir Unit 1438
- 11118 Valley Forge Cir Unit 1118
- 10514 Valley Forge Cir Unit 514
- 20538 Valley Forge Cir Unit 538
- 117 River Trail Cir
- 115 River Trail Cir
- Shannon Plan at River Trail at Valley Forge
- Harper Grand Plan at River Trail at Valley Forge
- Finely II Plan at River Trail at Valley Forge
- 10413 Valley Forge Cir Unit 413
- 213 River Trail Cir
- 254 River Trail Cir
- 11004 Valley Forge Cir Unit 1004
- 105 River Trail Cir Unit 3
- 820 Mancill Mill Rd
- 105 Washington Dr
- 2447 Hillside Dr
- 3000 Valley Forge Cir
- 104 Lizabetta Ln
- 20321 Valley Forge Cir Unit 321
- 512 Valley Forge Cir Unit 512
- 1101 Penn Cir
- 1776 Patriots Ln Unit 2105.1410672
- 1776 Patriots Ln Unit 1109.1410673
- 1776 Patriots Ln
- 750 Moore Rd
- 751 Vandenburg Rd
- 1876 Minutemen Ln
- 100 Woodland Ln
- 67 1/2 W Indian Ln
- 400 American Ave
- 905 Kennedy Ct Unit 905
- 553 Saratoga Rd
- 140 Valley Green Ln
- 555 S Goddard Blvd
- 548 Susan Dr
- 103 Drummers Ln Unit 103
