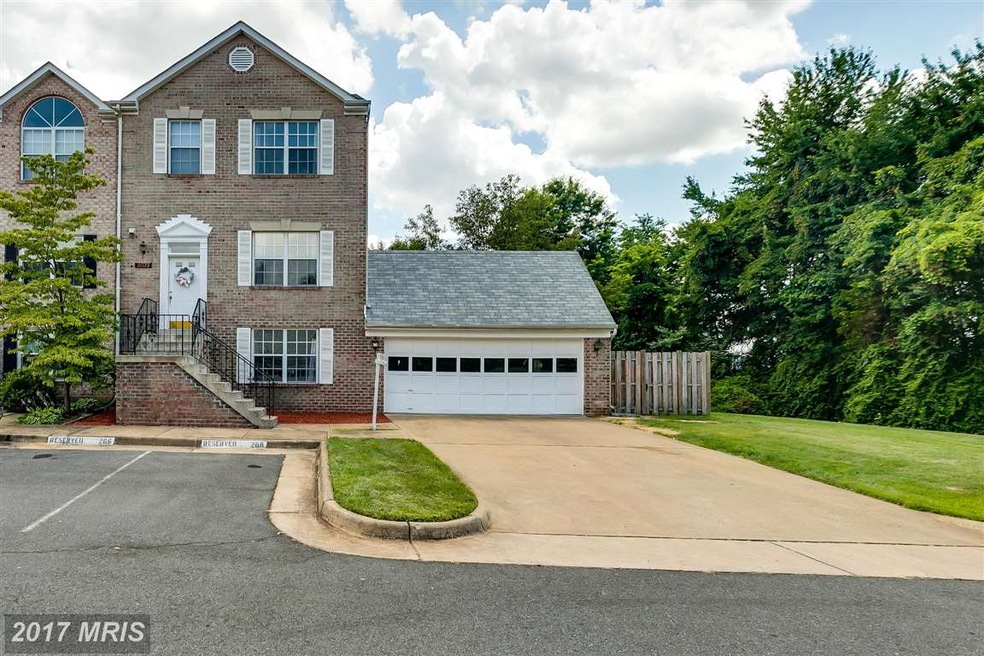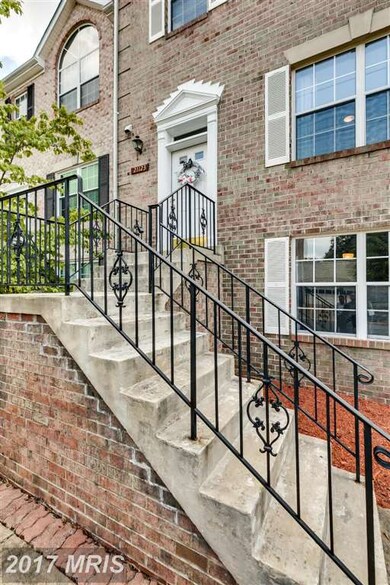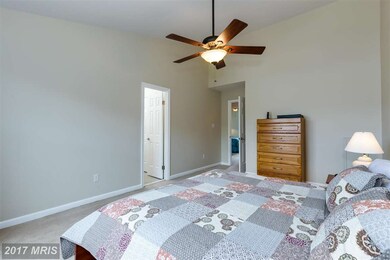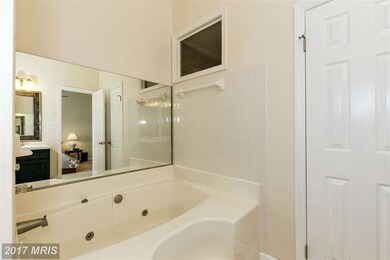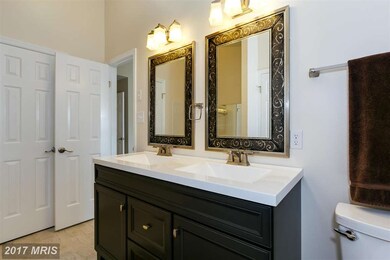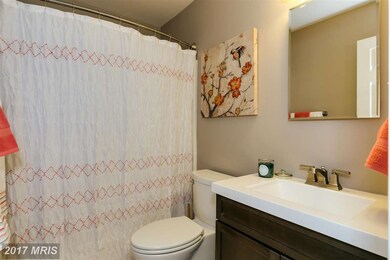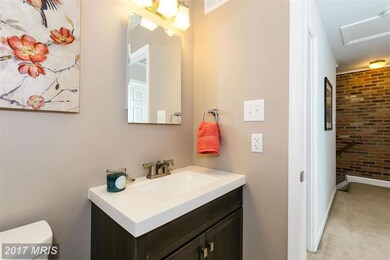
21123 Twinridge Square Sterling, VA 20164
Highlights
- Eat-In Gourmet Kitchen
- Colonial Architecture
- Breakfast Room
- Dominion High School Rated A-
- 1 Fireplace
- 2 Car Attached Garage
About This Home
As of August 2016Front brick 3 level 4BR 3.5 BR TH on a quiet street N of RT 7, back to common area, rare to find.2 car gar+2 assigned + drive way, Upgraded kitchen/sitting area with access to large deck, 6 person hot tub with fenced yard. MB with walk in closet. MB with hot tub (jets) and sep shower. Don t miss, Must see!!!
Last Agent to Sell the Property
Samson Properties License #0225191896 Listed on: 07/14/2016

Townhouse Details
Home Type
- Townhome
Est. Annual Taxes
- $4,197
Year Built
- Built in 1990
Lot Details
- 3,920 Sq Ft Lot
- 1 Common Wall
HOA Fees
- $75 Monthly HOA Fees
Parking
- 2 Car Attached Garage
- Garage Door Opener
- Off-Street Parking
- 2 Assigned Parking Spaces
Home Design
- Colonial Architecture
- Vinyl Siding
- Brick Front
Interior Spaces
- Property has 3 Levels
- 1 Fireplace
- Family Room
- Breakfast Room
- Dining Room
Kitchen
- Eat-In Gourmet Kitchen
- Gas Oven or Range
- Stove
- Microwave
- Extra Refrigerator or Freezer
- ENERGY STAR Qualified Refrigerator
- Dishwasher
- Kitchen Island
Bedrooms and Bathrooms
- 4 Bedrooms
- En-Suite Primary Bedroom
- En-Suite Bathroom
- 3.5 Bathrooms
Laundry
- Laundry Room
- Dryer
- ENERGY STAR Qualified Washer
Basement
- Walk-Out Basement
- Rear Basement Entry
Schools
- Dominion High School
Utilities
- Forced Air Heating and Cooling System
- Vented Exhaust Fan
- Natural Gas Water Heater
- Public Septic
Community Details
- Mirror Ridge Subdivision
Listing and Financial Details
- Assessor Parcel Number 019108183000
Ownership History
Purchase Details
Home Financials for this Owner
Home Financials are based on the most recent Mortgage that was taken out on this home.Purchase Details
Home Financials for this Owner
Home Financials are based on the most recent Mortgage that was taken out on this home.Purchase Details
Home Financials for this Owner
Home Financials are based on the most recent Mortgage that was taken out on this home.Similar Homes in Sterling, VA
Home Values in the Area
Average Home Value in this Area
Purchase History
| Date | Type | Sale Price | Title Company |
|---|---|---|---|
| Warranty Deed | $427,000 | Realty Title Services | |
| Warranty Deed | $500,000 | -- | |
| Deed | $322,000 | -- |
Mortgage History
| Date | Status | Loan Amount | Loan Type |
|---|---|---|---|
| Open | $406,505 | New Conventional | |
| Previous Owner | $305,292 | FHA | |
| Previous Owner | $400,000 | New Conventional | |
| Previous Owner | $305,900 | New Conventional |
Property History
| Date | Event | Price | Change | Sq Ft Price |
|---|---|---|---|---|
| 10/06/2023 10/06/23 | Rented | $3,300 | 0.0% | -- |
| 09/25/2023 09/25/23 | For Rent | $3,300 | 0.0% | -- |
| 08/02/2023 08/02/23 | Off Market | $3,300 | -- | -- |
| 11/17/2020 11/17/20 | Rented | $2,800 | 0.0% | -- |
| 10/19/2020 10/19/20 | For Rent | $2,800 | 0.0% | -- |
| 05/28/2020 05/28/20 | Rented | $2,800 | 0.0% | -- |
| 05/26/2020 05/26/20 | Under Contract | -- | -- | -- |
| 05/14/2020 05/14/20 | For Rent | $2,800 | 0.0% | -- |
| 05/12/2020 05/12/20 | Under Contract | -- | -- | -- |
| 05/06/2020 05/06/20 | For Rent | $2,800 | 0.0% | -- |
| 07/25/2019 07/25/19 | Rented | $2,800 | 0.0% | -- |
| 07/23/2019 07/23/19 | Under Contract | -- | -- | -- |
| 07/05/2019 07/05/19 | For Rent | $2,800 | +1.8% | -- |
| 07/12/2018 07/12/18 | Rented | $2,750 | 0.0% | -- |
| 07/11/2018 07/11/18 | Under Contract | -- | -- | -- |
| 07/02/2018 07/02/18 | For Rent | $2,750 | 0.0% | -- |
| 08/25/2016 08/25/16 | Sold | $427,900 | 0.0% | $256 / Sq Ft |
| 07/20/2016 07/20/16 | Pending | -- | -- | -- |
| 07/14/2016 07/14/16 | For Sale | $427,900 | -- | $256 / Sq Ft |
Tax History Compared to Growth
Tax History
| Year | Tax Paid | Tax Assessment Tax Assessment Total Assessment is a certain percentage of the fair market value that is determined by local assessors to be the total taxable value of land and additions on the property. | Land | Improvement |
|---|---|---|---|---|
| 2025 | $4,700 | $583,790 | $183,500 | $400,290 |
| 2024 | $4,816 | $556,760 | $183,500 | $373,260 |
| 2023 | $4,647 | $531,060 | $183,500 | $347,560 |
| 2022 | $4,233 | $475,590 | $133,500 | $342,090 |
| 2021 | $4,374 | $446,290 | $133,500 | $312,790 |
| 2020 | $4,678 | $452,010 | $128,500 | $323,510 |
| 2019 | $4,542 | $434,600 | $128,500 | $306,100 |
| 2018 | $4,590 | $423,050 | $128,500 | $294,550 |
| 2017 | $4,528 | $402,460 | $128,500 | $273,960 |
| 2016 | $4,292 | $374,820 | $0 | $0 |
| 2015 | $4,197 | $241,280 | $0 | $241,280 |
| 2014 | $4,229 | $237,630 | $0 | $237,630 |
Agents Affiliated with this Home
-
Jessica Stinnette

Seller's Agent in 2023
Jessica Stinnette
Chambers Theory, LLC
(703) 609-2323
-
Jeffrey Stack

Buyer's Agent in 2023
Jeffrey Stack
Century 21 New Millennium
(703) 943-8130
72 Total Sales
-
Ragheda Zeitoun

Buyer's Agent in 2020
Ragheda Zeitoun
Fairfax Realty of Tysons
(703) 598-8420
3 Total Sales
-
L
Buyer's Agent in 2020
Lindsay Curtis
Chambers Theory, LLC
-
datacorrect BrightMLS
d
Buyer's Agent in 2019
datacorrect BrightMLS
Non Subscribing Office
-
Kristi & Ben Guidry

Buyer's Agent in 2018
Kristi & Ben Guidry
Long & Foster
(571) 376-0512
85 Total Sales
Map
Source: Bright MLS
MLS Number: 1000700741
APN: 019-10-8183
- 21073 Semblance Dr
- 703 Brethour Ct Unit 19
- 415 Argus Place
- 1014 Brethour Ct
- 502 Giles Place
- 500 Giles Place
- 20970 Promontory Square
- 313 Samantha Dr
- 21150 Domain Terrace Unit 12
- 46378 Monocacy Square Unit 86
- 25 Jefferson Dr
- 11 Coloma Ct
- 21228 Mcfadden Square Unit 411
- 810 Sugarland Run Dr
- 86 Sugarland Run Dr
- 234 Willow Terrace
- 111 Park Hill Ln
- 21345 Flatwood Place
- 46320 Mount Milstead Terrace Unit 301
- 112 S Fox Rd
