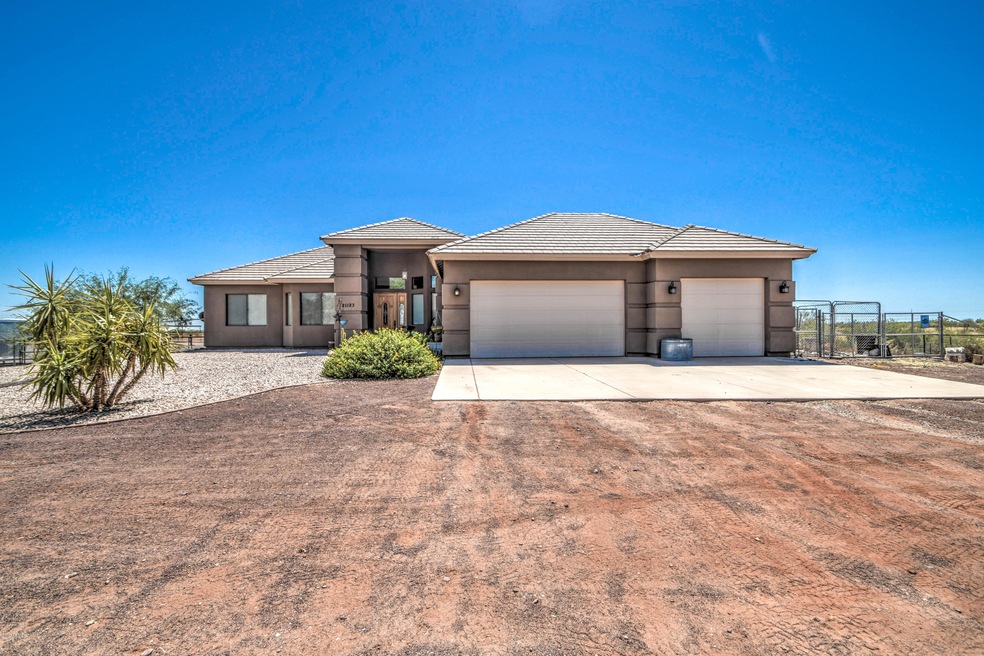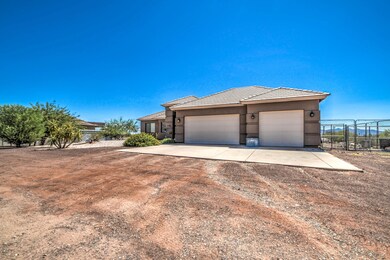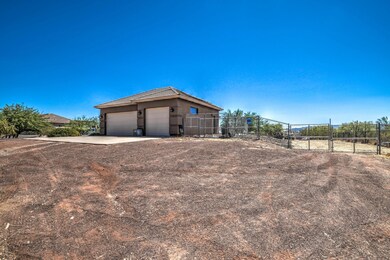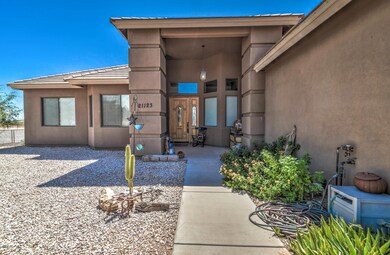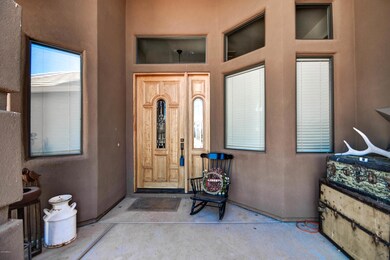
21123 W Sleepy Ranch Rd Wittmann, AZ 85361
Estimated Value: $451,000 - $538,420
Highlights
- Horses Allowed On Property
- Solar Power System
- 1 Acre Lot
- RV Gated
- City Lights View
- No HOA
About This Home
As of October 2019Horse property you have been waiting for located in Roppers Alley!! NO HOA, located in quiet, custom home neighborhood surrounded by amazing views. Bring your toys, motor homes, trailers, horses and other farm yard friends. Home includes animal stalls, 20x20 tent structure, full RV hook up with a 50 AMP power. Home also has a 6000KW Solar System with low utility bills and wired for Smart House features. Inside of home has been recently painted an agreeable gray. Home is located 15 minutes from Surprise and Wickenburg. 1 acre lot to the west of home is for sale on MLS, price can be negotiable with purchase of home.
Last Agent to Sell the Property
HomeSmart License #SA665598000 Listed on: 08/30/2019

Home Details
Home Type
- Single Family
Est. Annual Taxes
- $1,230
Year Built
- Built in 2007
Lot Details
- 1 Acre Lot
- Desert faces the front and back of the property
- Wire Fence
- Grass Covered Lot
Parking
- 3 Car Garage
- Garage Door Opener
- RV Gated
Property Views
- City Lights
- Mountain
Home Design
- Wood Frame Construction
- Tile Roof
- Synthetic Stucco Exterior
Interior Spaces
- 1,857 Sq Ft Home
- 1-Story Property
- Ceiling height of 9 feet or more
- Double Pane Windows
- Low Emissivity Windows
- Washer and Dryer Hookup
Kitchen
- Eat-In Kitchen
- Breakfast Bar
- Built-In Microwave
- ENERGY STAR Qualified Appliances
Flooring
- Carpet
- Tile
- Vinyl
Bedrooms and Bathrooms
- 4 Bedrooms
- Primary Bathroom is a Full Bathroom
- 2 Bathrooms
- Dual Vanity Sinks in Primary Bathroom
- Bathtub With Separate Shower Stall
Eco-Friendly Details
- Solar Power System
Outdoor Features
- Covered patio or porch
- Outdoor Storage
Schools
- Nadaburg Elementary School
- Willow Canyon High School
Horse Facilities and Amenities
- Horses Allowed On Property
- Corral
Utilities
- Refrigerated Cooling System
- Heating Available
- Shared Well
- Cable TV Available
Listing and Financial Details
- Assessor Parcel Number 503-40-031-F
Community Details
Overview
- No Home Owners Association
- Association fees include no fees
- Built by Custom Build
Recreation
- Horse Trails
- Bike Trail
Ownership History
Purchase Details
Home Financials for this Owner
Home Financials are based on the most recent Mortgage that was taken out on this home.Purchase Details
Home Financials for this Owner
Home Financials are based on the most recent Mortgage that was taken out on this home.Purchase Details
Home Financials for this Owner
Home Financials are based on the most recent Mortgage that was taken out on this home.Purchase Details
Home Financials for this Owner
Home Financials are based on the most recent Mortgage that was taken out on this home.Purchase Details
Home Financials for this Owner
Home Financials are based on the most recent Mortgage that was taken out on this home.Purchase Details
Home Financials for this Owner
Home Financials are based on the most recent Mortgage that was taken out on this home.Similar Homes in Wittmann, AZ
Home Values in the Area
Average Home Value in this Area
Purchase History
| Date | Buyer | Sale Price | Title Company |
|---|---|---|---|
| Willis John | $298,000 | Stewart Ttl & Tr Of Phoenix | |
| Herndon Terry Lee | $269,000 | First American Title Ins Co | |
| Stoddard David | -- | Pioneer Title Agency Inc | |
| Stoddard Scott | -- | First American Title Ins Co | |
| Stoddard David | $167,500 | First American Title Ins Co | |
| Federal Home Loan Mortgage Corp | $201,146 | Security Title Agency | |
| Caliendo John E | -- | Security Title Agency Inc |
Mortgage History
| Date | Status | Borrower | Loan Amount |
|---|---|---|---|
| Open | Willis John | $301,010 | |
| Previous Owner | Herndon Terry Lee | $264,127 | |
| Previous Owner | Stoddard David | $161,273 | |
| Previous Owner | Stoddard David | $164,465 | |
| Previous Owner | Caliendo John E | $249,600 | |
| Previous Owner | J & K Futures Llc | $174,000 |
Property History
| Date | Event | Price | Change | Sq Ft Price |
|---|---|---|---|---|
| 10/31/2019 10/31/19 | Sold | $298,000 | -5.4% | $160 / Sq Ft |
| 08/29/2019 08/29/19 | For Sale | $315,000 | +17.1% | $170 / Sq Ft |
| 12/03/2015 12/03/15 | Sold | $269,000 | 0.0% | $145 / Sq Ft |
| 10/01/2015 10/01/15 | Pending | -- | -- | -- |
| 10/01/2015 10/01/15 | For Sale | $269,000 | 0.0% | $145 / Sq Ft |
| 10/01/2015 10/01/15 | Price Changed | $269,000 | +1.9% | $145 / Sq Ft |
| 09/30/2015 09/30/15 | Price Changed | $264,000 | -1.9% | $142 / Sq Ft |
| 09/12/2015 09/12/15 | For Sale | $269,000 | -- | $145 / Sq Ft |
Tax History Compared to Growth
Tax History
| Year | Tax Paid | Tax Assessment Tax Assessment Total Assessment is a certain percentage of the fair market value that is determined by local assessors to be the total taxable value of land and additions on the property. | Land | Improvement |
|---|---|---|---|---|
| 2025 | $1,710 | $17,206 | -- | -- |
| 2024 | $1,669 | $16,387 | -- | -- |
| 2023 | $1,669 | $34,020 | $6,800 | $27,220 |
| 2022 | $1,199 | $28,720 | $5,740 | $22,980 |
| 2021 | $1,379 | $25,200 | $5,040 | $20,160 |
| 2020 | $1,374 | $25,880 | $5,170 | $20,710 |
| 2019 | $1,248 | $22,230 | $4,440 | $17,790 |
| 2018 | $1,230 | $17,080 | $3,410 | $13,670 |
| 2017 | $1,240 | $15,120 | $3,020 | $12,100 |
| 2016 | $1,133 | $15,600 | $3,120 | $12,480 |
| 2015 | $1,070 | $15,030 | $3,000 | $12,030 |
Agents Affiliated with this Home
-
Kristy McCullough

Seller's Agent in 2019
Kristy McCullough
HomeSmart
(602) 999-2246
64 Total Sales
-
John Willis III
J
Buyer's Agent in 2019
John Willis III
Call Realty, Inc.
(480) 988-7100
-
J
Seller's Agent in 2015
Jacob Stoddard
Tinzie Realty
-
D
Seller Co-Listing Agent in 2015
David Stoddard
Tinzie Realty
-

Buyer's Agent in 2015
Maria Seibert
Success Property Brokers
(602) 228-9956
Map
Source: Arizona Regional Multiple Listing Service (ARMLS)
MLS Number: 5971650
APN: 503-40-031F
- 21410 W Sleepy Ranch Rd Unit 3
- 21218 W Sleepy Ranch Rd
- 223XX W Dusty Wren Rd
- 21230 W Dusty Wren Rd
- 21136 W Ocupado Dr
- 223XX W Ocupado Dr Unit 4
- 32706 N 211th Ave
- 32515 N 214th Ave
- 31500 W Dove Valley Rd
- 0 W Grand Ave Unit 6866726
- 21325 W Dove Valley Rd
- 0 W Griffin Lot 1 Ave Unit 1 6838410
- 35524 N 215th Ave
- 0 W Myers Ave Unit 10 & 11 6862483
- 32017 N Redding St
- 32021 N Redding St
- 31828 N Ash St
- 0 Mountain Side Loop Unit 12 6694748
- 32024 N Redding St
- 32010 N Redding St
- 21123 W Sleepy Ranch Rd
- 21105 W Sleepy Ranch Rd
- 21125 W Sleepy Ranch Rd
- 214XX W Sleepy Ranch Rd
- 214XX W Sleepy Ranch Rd
- 214XX W Sleepy Ranch Rd
- 214XX W Sleepy Ranch Rd
- 214XX W Sleepy Ranch Rd
- 214XX W Sleepy Ranch Rd
- 214XX W Sleepy Ranch Rd
- 0 W Sleepy Ranch Rd
- 21179 W Sleepy Ranch Rd
- 16538 W Sleepy Ranch Rd
- 16530 W Sleepy Ranch Rd
- 16522 W Sleepy Ranch Rd
- 32402 N 211th Ave Unit a
- 32402 N 211th Ave
- 32402 N 211th Ave
- 21120 W Sleepy Ranch Rd
- 21104 W Sleepy Ranch Rd
