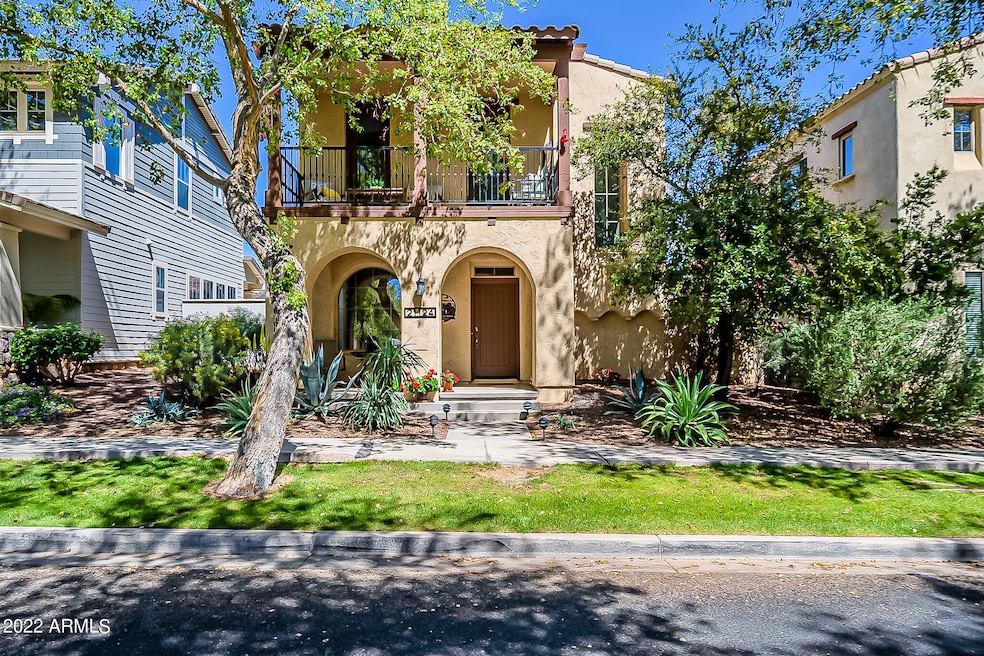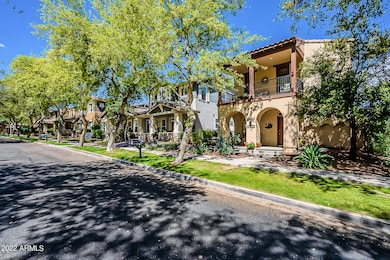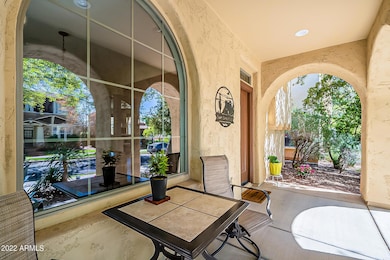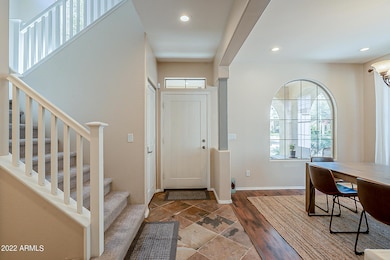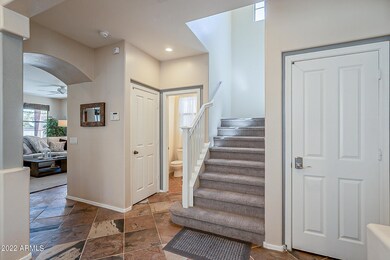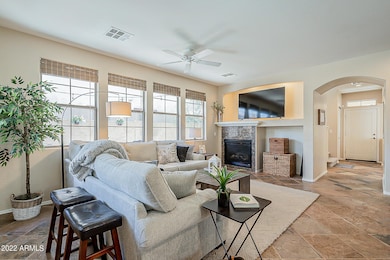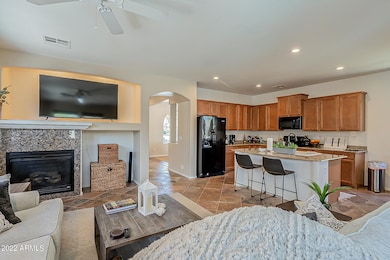21124 W Prospector Way Buckeye, AZ 85396
3
Beds
3.5
Baths
2,098
Sq Ft
4,120
Sq Ft Lot
Highlights
- Private Pool
- Furnished
- Kitchen Island
- Verrado Elementary School Rated A-
- Granite Countertops
- Central Air
About This Home
This adorable home is centered right in the middle of all the great features of Verrado. With 3 bedrooms and a den, this fully furnished home offers maximum functionality for everyone. A small splash pool in the backyard allows for great relaxation on those hot summer days. Do not miss the opportunity to enjoy this delightful home.
Home Details
Home Type
- Single Family
Est. Annual Taxes
- $3,245
Year Built
- Built in 2005
Lot Details
- 4,120 Sq Ft Lot
- Desert faces the front of the property
- Block Wall Fence
Parking
- 2 Car Garage
Home Design
- Wood Frame Construction
- Tile Roof
- Stucco
Interior Spaces
- 2,098 Sq Ft Home
- 2-Story Property
- Furnished
- Gas Fireplace
Kitchen
- Built-In Microwave
- Kitchen Island
- Granite Countertops
Bedrooms and Bathrooms
- 3 Bedrooms
- Primary Bathroom is a Full Bathroom
- 3.5 Bathrooms
Laundry
- Dryer
- Washer
Pool
- Private Pool
Schools
- Desert Sunset Elementary School
- Ruth Fisher Middle School
- Verrado High School
Utilities
- Central Air
- Heating Available
Community Details
- Property has a Home Owners Association
- Verrado Association, Phone Number (623) 466-7008
- Built by Ashton Woods
- Verrado Parcel 5.703 Subdivision
Listing and Financial Details
- Rent includes gas, water, sewer, pool service - full, pest control svc
- 1-Month Minimum Lease Term
- Tax Lot 324
- Assessor Parcel Number 502-79-140
Map
Source: Arizona Regional Multiple Listing Service (ARMLS)
MLS Number: 6873047
APN: 502-79-140
Nearby Homes
- 21183 W Main St
- 21166 W Main St
- 4030 N Golf Dr Unit 105
- 21019 W Court St
- 21109 W Sunrise Ln
- 20946 W Prospector Way
- 21110 W Sunrise Ln
- 21134 W Sunrise Ln
- 21071 W Elm Way Ct
- 21173 W Elm Way
- 20907 W Edith Way
- 4390 N Jackson Ct
- 20866 W Werner Place
- 21111 W Glen St
- 21153 W Glen St
- 21008 W Cora Vista
- 4565 N Point Ridge Rd
- 20723 W Main St
- 21347 W Jojoba Ct
- 21347 W Jojoba Ct Unit 428
- 21154 W Main St
- 21068 W Main St
- 21051 W Court St
- 21032 W Main Place
- 21122 W Sunrise Ln
- 21125 W Elm Way
- 21111 W Glen St
- 20893 W Cora Vista
- 4576 N Point Ridge Rd
- 4571 N Arbor Way
- 4148 N Evergreen St
- 20807 W Indian School Rd
- 20807 W Indian School Rd Unit 2
- 20807 W Indian School Rd Unit 1
- 20633 W Walton Dr
- 21445 W Sage Hill Rd
- 3467 N Hooper St
- 20823 W Western Dr
- 20320 W Roma Ave
- 20711 W Ridge Rd
