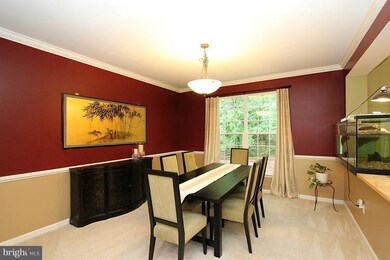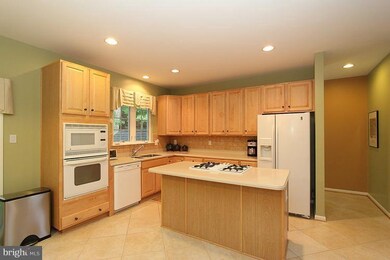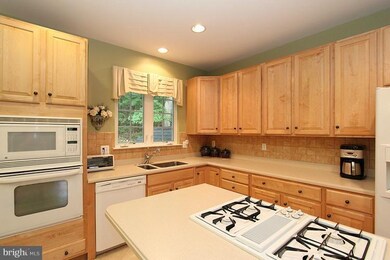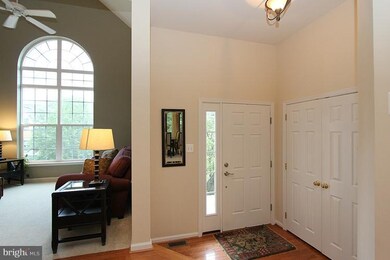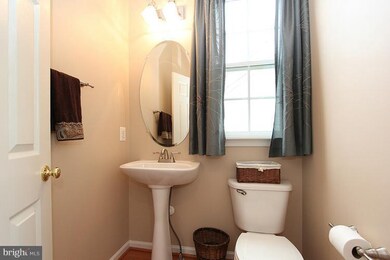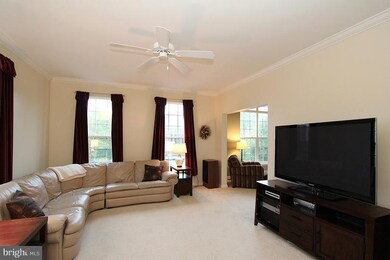
21129 Hickory Forest Way Germantown, MD 20876
3
Beds
2.5
Baths
2,326
Sq Ft
6,148
Sq Ft Lot
Highlights
- Gourmet Country Kitchen
- Open Floorplan
- Premium Lot
- Dr. Martin Luther King, Jr. Middle School Rated A-
- Colonial Architecture
- Vaulted Ceiling
About This Home
As of August 2012Beautiful, meticulously maintained home backing to state parkland featuring a spacious open floor plan, dining rm, large gourmet kit w/breakfast area, family rm w/gas FP, living rm, finished basement/rec rm, 9' & vaulted ceilings, spacious master w/luxury ba, lots of closets, oversized 2 car gar, & more. In convenient location w/easy access to shopping, dining, & I270.
Home Details
Home Type
- Single Family
Est. Annual Taxes
- $5,152
Year Built
- Built in 2002
Lot Details
- 6,148 Sq Ft Lot
- Landscaped
- Premium Lot
- Backs to Trees or Woods
- Property is in very good condition
- Property is zoned R200
HOA Fees
- $41 Monthly HOA Fees
Parking
- 2 Car Attached Garage
- Front Facing Garage
- Garage Door Opener
- Off-Street Parking
Home Design
- Colonial Architecture
- Brick Exterior Construction
Interior Spaces
- Property has 3 Levels
- Open Floorplan
- Crown Molding
- Vaulted Ceiling
- Ceiling Fan
- Screen For Fireplace
- Gas Fireplace
- Window Treatments
- Entrance Foyer
- Family Room Off Kitchen
- Living Room
- Dining Room
- Game Room
- Storage Room
- Wood Flooring
Kitchen
- Gourmet Country Kitchen
- Breakfast Room
- Built-In Oven
- Cooktop
- Microwave
- Ice Maker
- Dishwasher
- Kitchen Island
- Upgraded Countertops
- Disposal
Bedrooms and Bathrooms
- 3 Bedrooms
- En-Suite Primary Bedroom
- En-Suite Bathroom
- 2.5 Bathrooms
Laundry
- Laundry Room
- Front Loading Dryer
- Front Loading Washer
Partially Finished Basement
- Heated Basement
- Basement Fills Entire Space Under The House
- Connecting Stairway
- Sump Pump
- Space For Rooms
- Basement Windows
Outdoor Features
- Patio
- Shed
Utilities
- Forced Air Heating and Cooling System
- Vented Exhaust Fan
- Natural Gas Water Heater
Listing and Financial Details
- Tax Lot 27
- Assessor Parcel Number 160903102220
- $457 Front Foot Fee per year
Community Details
Overview
- Association fees include common area maintenance, insurance, trash
- Built by CRANE HOMES
- Brynwood
Amenities
- Common Area
Recreation
- Community Playground
- Jogging Path
Ownership History
Date
Name
Owned For
Owner Type
Purchase Details
Listed on
Jun 15, 2012
Closed on
Aug 3, 2012
Sold by
Mcgroarty Joseph A and Kodnovich Kathleen P
Bought by
Huang Yuan
Seller's Agent
Gary Cuff
Long & Foster Real Estate, Inc.
Buyer's Agent
Hualin Feng
W Realty & Services, Inc.
List Price
$443,000
Sold Price
$443,000
Total Days on Market
5
Current Estimated Value
Home Financials for this Owner
Home Financials are based on the most recent Mortgage that was taken out on this home.
Estimated Appreciation
$274,050
Avg. Annual Appreciation
3.83%
Original Mortgage
$243,000
Outstanding Balance
$171,309
Interest Rate
3.67%
Mortgage Type
New Conventional
Estimated Equity
$545,741
Purchase Details
Closed on
Mar 6, 2002
Sold by
Seneca Springs Llc
Bought by
Mcgroarty Joseph A and Kodnovich Kathleen P
Map
Create a Home Valuation Report for This Property
The Home Valuation Report is an in-depth analysis detailing your home's value as well as a comparison with similar homes in the area
Similar Homes in the area
Home Values in the Area
Average Home Value in this Area
Purchase History
| Date | Type | Sale Price | Title Company |
|---|---|---|---|
| Deed | $443,000 | Title One & Escrow Inc | |
| Deed | $318,955 | -- |
Source: Public Records
Mortgage History
| Date | Status | Loan Amount | Loan Type |
|---|---|---|---|
| Open | $243,000 | New Conventional | |
| Previous Owner | $100,000 | Credit Line Revolving | |
| Previous Owner | $235,000 | Stand Alone Second | |
| Previous Owner | $255,000 | Stand Alone Second |
Source: Public Records
Property History
| Date | Event | Price | Change | Sq Ft Price |
|---|---|---|---|---|
| 09/14/2021 09/14/21 | Rented | $2,850 | 0.0% | -- |
| 08/19/2021 08/19/21 | Price Changed | $2,850 | +1.8% | $1 / Sq Ft |
| 08/12/2021 08/12/21 | For Rent | $2,800 | 0.0% | -- |
| 08/11/2021 08/11/21 | Under Contract | -- | -- | -- |
| 08/09/2021 08/09/21 | For Rent | $2,800 | +16.7% | -- |
| 08/14/2018 08/14/18 | Rented | $2,400 | 0.0% | -- |
| 08/12/2018 08/12/18 | Under Contract | -- | -- | -- |
| 07/03/2018 07/03/18 | For Rent | $2,400 | -4.0% | -- |
| 02/01/2015 02/01/15 | Rented | $2,500 | -3.8% | -- |
| 01/26/2015 01/26/15 | Under Contract | -- | -- | -- |
| 11/03/2014 11/03/14 | For Rent | $2,600 | 0.0% | -- |
| 08/03/2012 08/03/12 | Sold | $443,000 | 0.0% | $190 / Sq Ft |
| 06/20/2012 06/20/12 | Pending | -- | -- | -- |
| 06/15/2012 06/15/12 | For Sale | $443,000 | -- | $190 / Sq Ft |
Source: Bright MLS
Tax History
| Year | Tax Paid | Tax Assessment Tax Assessment Total Assessment is a certain percentage of the fair market value that is determined by local assessors to be the total taxable value of land and additions on the property. | Land | Improvement |
|---|---|---|---|---|
| 2024 | $6,515 | $527,033 | $0 | $0 |
| 2023 | $6,710 | $485,900 | $179,400 | $306,500 |
| 2022 | $4,836 | $463,967 | $0 | $0 |
| 2021 | $4,730 | $442,033 | $0 | $0 |
| 2020 | $4,730 | $420,100 | $179,400 | $240,700 |
| 2019 | $4,660 | $415,133 | $0 | $0 |
| 2018 | $4,605 | $410,167 | $0 | $0 |
| 2017 | $4,632 | $405,200 | $0 | $0 |
| 2016 | -- | $386,367 | $0 | $0 |
| 2015 | $4,460 | $367,533 | $0 | $0 |
| 2014 | $4,460 | $348,700 | $0 | $0 |
Source: Public Records
Source: Bright MLS
MLS Number: 1004036188
APN: 09-03102220
Nearby Homes
- 21210 Virginia Pine Terrace
- 20820 Scottsbury Dr
- 20912 Theseus Terrace
- 11708 Scarlet Leaf Cir
- 21822 Boneset Way
- 11808 Eton Manor Dr Unit 304
- 11432 Beehive Ct
- 11828 Eton Manor Dr Unit 102
- 14 Drumcastle Ct
- 20809 Amber Ridge Dr
- 20340 Watkins Meadow Dr
- 12119 Amber Ridge Cir
- 11413 Berland Place
- 12311 Milestone Manor Ln
- 20333 Notting Hill Way
- 21327 Emerald Dr
- 11816 Regents Park Dr
- 11405 Locustdale Terrace
- 11328 Halethorpe Terrace
- 11424 Appledowre Way

