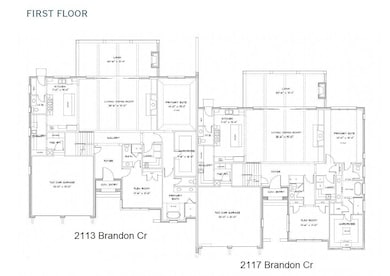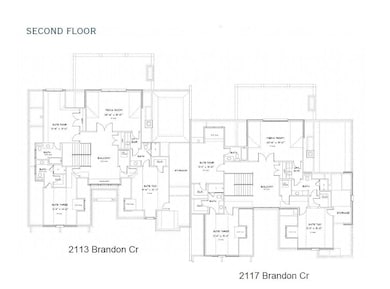2113 Brandon Cir Charlotte, NC 28211
Myers Park NeighborhoodEstimated payment $17,528/month
Highlights
- Under Construction
- In Ground Pool
- Wooded Lot
- Selwyn Elementary Rated A-
- Open Floorplan
- Transitional Architecture
About This Home
Simonini’s newest luxury duet! Walking distance from Myers Park Country Club tennis courts on Sharon Rd. and the Club on Roswell Ave. Home is 4161 square feet with primary bedroom on main level. First floor flex room with en-suite bath can also double as an additional bedroom. Designed for the entertaining enthusiast, with high end appliances, along with scullery featuring built-in coffee system and wine cooler. The open living and kitchen areas flow seamlessly to covered patio and pool. Rear brick fencing with private landscaping, mud room, scullery, covered porches, upstairs bonus room, and no HOA makes this live like a single family home!! Completion date by February 2026. Note: No tax value assigned yet due to original lot subdivided and new construction.
Listing Agent
Simonini Realty Inc Brokerage Email: weezy@simonini.com License #305990 Listed on: 05/23/2025
Co-Listing Agent
Simonini Realty Inc Brokerage Email: weezy@simonini.com License #266357
Townhouse Details
Home Type
- Townhome
Year Built
- Built in 2025 | Under Construction
Lot Details
- Back Yard Fenced
- Irrigation
- Wooded Lot
- Lawn
Parking
- 2 Car Attached Garage
- Front Facing Garage
- Garage Door Opener
- 2 Open Parking Spaces
Home Design
- Home is estimated to be completed on 2/27/26
- Transitional Architecture
- Entry on the 1st floor
- Architectural Shingle Roof
- Metal Roof
- Four Sided Brick Exterior Elevation
Interior Spaces
- 2-Story Property
- Open Floorplan
- Bar Fridge
- Gas Log Fireplace
- Sliding Doors
- Mud Room
- Entrance Foyer
- Great Room with Fireplace
- Storage
- Crawl Space
Kitchen
- Walk-In Pantry
- Gas Range
- Microwave
- Dishwasher
- Wine Refrigerator
- Kitchen Island
- Disposal
Flooring
- Wood
- Carpet
- Tile
Bedrooms and Bathrooms
- Walk-In Closet
- Garden Bath
Laundry
- Laundry Room
- Electric Dryer Hookup
Attic
- Walk-In Attic
- Pull Down Stairs to Attic
Home Security
Outdoor Features
- In Ground Pool
- Covered Patio or Porch
- Fireplace in Patio
Schools
- Selwyn Elementary School
- Alexander Graham Middle School
- Myers Park High School
Utilities
- Two cooling system units
- Central Air
- Vented Exhaust Fan
- Heat Pump System
- Heating System Uses Natural Gas
- Tankless Water Heater
- Cable TV Available
Listing and Financial Details
- Assessor Parcel Number 18104338
Community Details
Overview
- No Home Owners Association
- Myers Park Condos
- Built by Simonini Custom Homes
- Pharr Acres Subdivision
Security
- Card or Code Access
- Carbon Monoxide Detectors
Map
Home Values in the Area
Average Home Value in this Area
Property History
| Date | Event | Price | List to Sale | Price per Sq Ft |
|---|---|---|---|---|
| 06/11/2025 06/11/25 | Price Changed | $2,797,500 | 0.0% | $672 / Sq Ft |
| 05/23/2025 05/23/25 | For Sale | $2,797,257 | -- | $672 / Sq Ft |
Source: Canopy MLS (Canopy Realtor® Association)
MLS Number: 4257316
- 2501 Roswell Ave Unit 106
- 2501 Roswell Ave
- 2315 Selwyn Ave Unit H
- 2220 Roswell Ave Unit C
- 1415 Myers Park Dr
- 2516 Selwyn Ave
- 2201 Beverly Dr
- 2861 Sharon Rd Unit 2
- 2715 Selwyn Ave Unit 34
- 2715 Selwyn Ave Unit 30
- 1625 Bibury Ln
- 1619 Providence Rd
- 1632 Biltmore Dr
- 2719 Selwyn Ave Unit 13
- 1544 Providence Dr
- 2720 Selwyn Ave
- 2611 Forest Dr
- 108 Tranquil Ave
- 1960 Maryland Ave
- 1600 S Wendover Rd
- 2114 Brandon Cir Unit 2
- 2615 Sharon Rd
- 2320 Roswell Ave
- 2103 Queens Rd W Unit H
- 2220 Roswell Ave Unit A
- 2810 Selwyn Ave Unit 326
- 3015 Pinehurst Place
- 2610 Providence Rd
- 3125 Pinehurst Place
- 536 Wakefield Dr Unit A
- 515 Upper Stone Cir
- 3600 Eastover Ridge Dr
- 3719-3720 Wendwood Ln
- 407 Grey Reagan Trail
- 100 Matador Ln
- 3250 Eastover Ridge Dr Unit ID1043789P
- 1323 Queens Rd Unit 322
- 1301 Queens Rd
- 830 Providence Rd
- 4611 Hedgemore Dr Unit I



