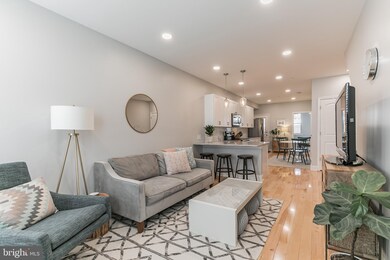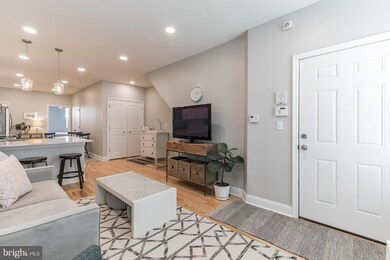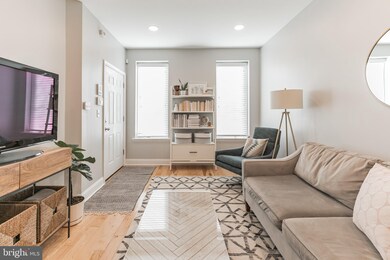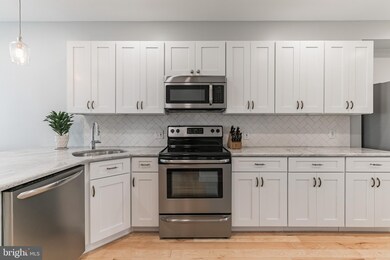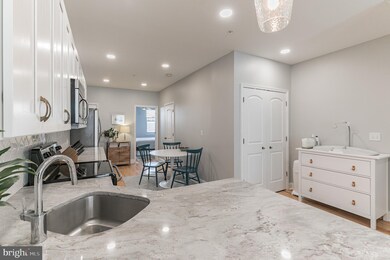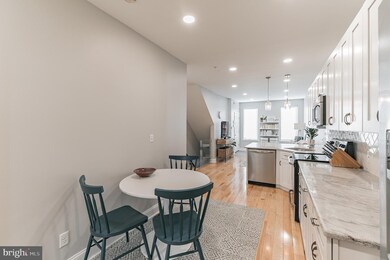
2113 Carpenter St Unit A Philadelphia, PA 19146
Southwest Center City NeighborhoodHighlights
- Open Floorplan
- Wood Flooring
- Breakfast Area or Nook
- Straight Thru Architecture
- Upgraded Countertops
- 1-minute walk to Julian Abele Park
About This Home
As of April 2021Welcome home to this stunning first floor, bi-level condo in desirable Graduate Hospital with your own private backyard oasis! This freshly painted 1 bedroom/2 bath + Den home prides itself with custom finishes throughout and over a thousand sq feet of living space with more than four years remaining on the tax abatement. As you come through the shared entry, the front door of this unit leads you into a light filled open floor plan featuring a closet that has been customized for coat, shoe and pantry storage, recessed lighting and hardwood floors that will immediately win you over. The beautiful and modern well equipped kitchen features a breakfast bar with pendant lighting that is the perfect spot for your morning coffee. You will find the herringbone subway tile backsplash and exquisite Anthropologie hardware visually appealing against the bright white cabinets and stainless steel appliances. The stylish gray and white counters lend ample room for preparing and enjoying meals. The kitchen has room for a dining table as well. Access to your private outdoor patio garden is right off the kitchen where an evening cocktail could easily be savored as it's a wonderful space to relax and regroup. The main bedroom is right off the kitchen and features custom accents, a ceiling fan and plenty of natural light and the first full bath features hand painted tile in the walk-in shower and a custom designed linen closet. Head down to the fully finished basement with closet storage and separate laundry conveniently tucked under the steps. This space can be used as a den or second bedroom as this finished area includes an additional full bath with shower/tub combo. All of this luxury plus this home is walkable to many neighborhood favorites including Los Camaradas, Ultimo Coffee and Sidecar Bar to name a few as well as steps from Julian Abele Park. This charming condo won't last, so don't wait and schedule a showing today!
Last Agent to Sell the Property
OCF Realty LLC - Philadelphia License #RS271228 Listed on: 02/26/2021

Property Details
Home Type
- Condominium
Est. Annual Taxes
- $1,460
Year Built
- Built in 1915 | Remodeled in 2015
HOA Fees
- $200 Monthly HOA Fees
Parking
- On-Street Parking
Home Design
- Straight Thru Architecture
- Flat Roof Shape
- Brick Front
Interior Spaces
- Property has 2 Levels
- Open Floorplan
- Ceiling Fan
- Home Security System
- Stacked Washer and Dryer
- Finished Basement
Kitchen
- Breakfast Area or Nook
- Self-Cleaning Oven
- Microwave
- Dishwasher
- Stainless Steel Appliances
- Upgraded Countertops
- Disposal
Flooring
- Wood
- Ceramic Tile
Bedrooms and Bathrooms
- 1 Main Level Bedroom
- Bathtub with Shower
- Walk-in Shower
Utilities
- Forced Air Heating and Cooling System
- Back Up Electric Heat Pump System
- 150 Amp Service
- Electric Water Heater
Additional Features
- Patio
- Property is in excellent condition
Community Details
- $600 Capital Contribution Fee
- Association fees include common area maintenance, insurance
- 3 Units
- Low-Rise Condominium
- Graduate Hospital Subdivision
Listing and Financial Details
- Tax Lot 292
- Assessor Parcel Number 888304816
Ownership History
Purchase Details
Home Financials for this Owner
Home Financials are based on the most recent Mortgage that was taken out on this home.Purchase Details
Home Financials for this Owner
Home Financials are based on the most recent Mortgage that was taken out on this home.Purchase Details
Home Financials for this Owner
Home Financials are based on the most recent Mortgage that was taken out on this home.Purchase Details
Home Financials for this Owner
Home Financials are based on the most recent Mortgage that was taken out on this home.Purchase Details
Similar Homes in Philadelphia, PA
Home Values in the Area
Average Home Value in this Area
Purchase History
| Date | Type | Sale Price | Title Company |
|---|---|---|---|
| Deed | $368,000 | First Service Abstract Inc | |
| Deed | $359,900 | Choice One Abstarct Inc | |
| Deed | $275,000 | Chicago Title Insurance Comp | |
| Deed | $250,000 | Patriot Land Transfer Llc | |
| Deed | $110,000 | None Available |
Mortgage History
| Date | Status | Loan Amount | Loan Type |
|---|---|---|---|
| Previous Owner | $245,400 | New Conventional | |
| Previous Owner | $323,910 | Stand Alone Second | |
| Previous Owner | $264,000 | Purchase Money Mortgage | |
| Previous Owner | $319,600 | Construction | |
| Previous Owner | $600,400 | Construction | |
| Previous Owner | $319,600 | Future Advance Clause Open End Mortgage | |
| Previous Owner | $250,000 | New Conventional |
Property History
| Date | Event | Price | Change | Sq Ft Price |
|---|---|---|---|---|
| 04/21/2021 04/21/21 | Sold | $368,000 | -4.2% | $350 / Sq Ft |
| 03/13/2021 03/13/21 | Pending | -- | -- | -- |
| 02/26/2021 02/26/21 | For Sale | $384,000 | +6.7% | $366 / Sq Ft |
| 04/18/2019 04/18/19 | Sold | $359,900 | 0.0% | $343 / Sq Ft |
| 03/18/2019 03/18/19 | Pending | -- | -- | -- |
| 03/14/2019 03/14/19 | For Sale | $359,900 | +30.9% | $343 / Sq Ft |
| 10/26/2015 10/26/15 | Sold | $275,000 | 0.0% | $344 / Sq Ft |
| 10/01/2015 10/01/15 | For Sale | $275,000 | -- | $344 / Sq Ft |
Tax History Compared to Growth
Tax History
| Year | Tax Paid | Tax Assessment Tax Assessment Total Assessment is a certain percentage of the fair market value that is determined by local assessors to be the total taxable value of land and additions on the property. | Land | Improvement |
|---|---|---|---|---|
| 2025 | $1,764 | $365,800 | $54,700 | $311,100 |
| 2024 | $1,764 | $365,800 | $54,700 | $311,100 |
| 2023 | $1,764 | $318,100 | $47,600 | $270,500 |
| 2022 | $1,460 | $126,045 | $47,600 | $78,445 |
| 2021 | $1,460 | $0 | $0 | $0 |
| 2020 | $1,460 | $265,100 | $39,700 | $225,400 |
| 2019 | $1,391 | $0 | $0 | $0 |
| 2018 | $1,364 | $0 | $0 | $0 |
| 2017 | $1,364 | $0 | $0 | $0 |
| 2016 | $4,709 | $0 | $0 | $0 |
| 2015 | $4,448 | $0 | $0 | $0 |
| 2014 | -- | $336,400 | $45,024 | $291,376 |
| 2012 | -- | $9,312 | $1,863 | $7,449 |
Agents Affiliated with this Home
-
Jeff Silva

Seller's Agent in 2021
Jeff Silva
OFC Realty
(844) 765-3297
5 in this area
613 Total Sales
-
Jacki Silva
J
Seller Co-Listing Agent in 2021
Jacki Silva
OFC Realty
(215) 694-3003
4 in this area
116 Total Sales
-
Antonio Atacan

Buyer's Agent in 2021
Antonio Atacan
KW Empower
(215) 592-9522
3 in this area
100 Total Sales
-
Alec Palmieri
A
Buyer Co-Listing Agent in 2021
Alec Palmieri
KW Empower
(609) 634-3249
1 in this area
25 Total Sales
-
R
Seller's Agent in 2019
Ross Hatton
Houwzer
-
Jim Robertson

Seller's Agent in 2015
Jim Robertson
OFC Realty
(610) 715-9198
38 in this area
138 Total Sales
Map
Source: Bright MLS
MLS Number: PAPH988266
APN: 888304816
- 2121 Carpenter St Unit 2
- 2115 Carpenter St Unit 1
- 2113 Montrose St
- 2123 Christian St Unit A
- 2150 Webster St
- 2139 League St
- 2140 Catharine St
- 2126 League St
- 2128 League St
- 2026 Montrose St
- 2228 Kimball St
- 2016 Christian St Unit C
- 2016 Christian St Unit A
- 2227 League St
- 2231 League St
- 2001 Carpenter St Unit B
- 2223 Madison Square
- 755 S 22nd St
- 2135 Saint Albans St
- 1002 S 20th St

