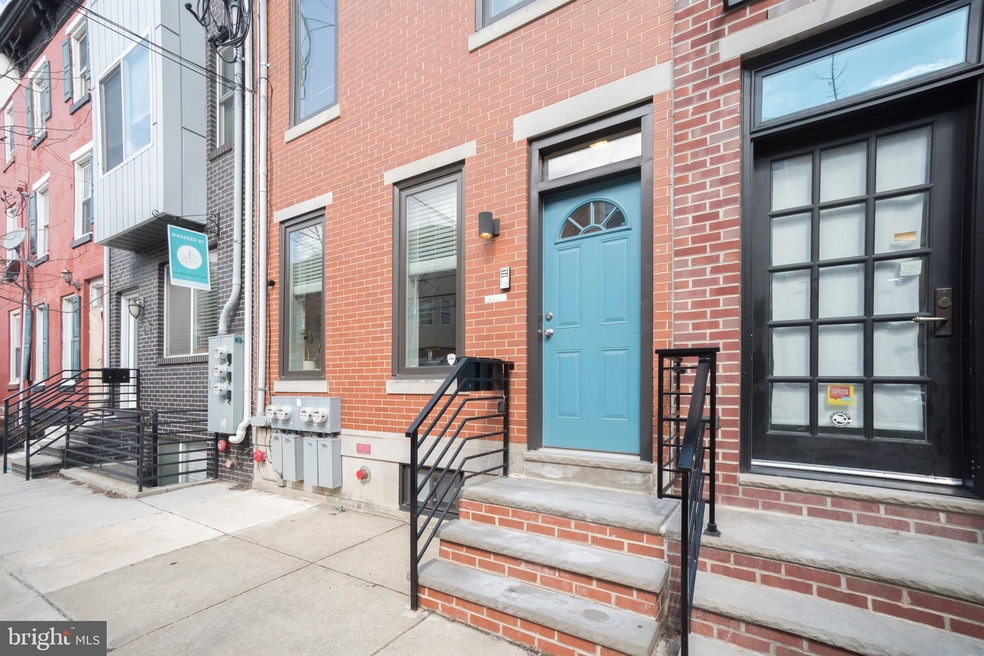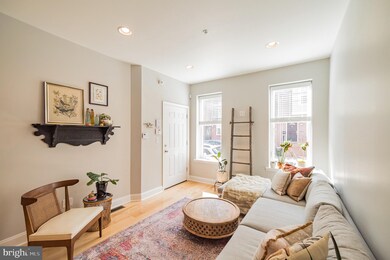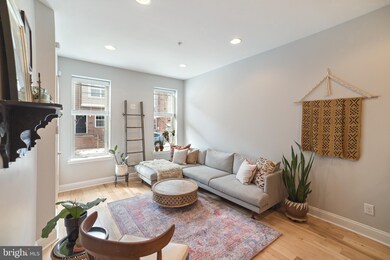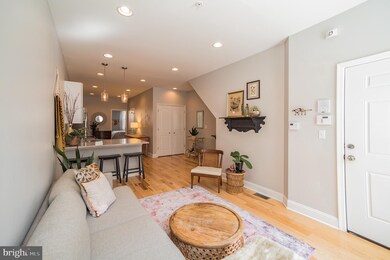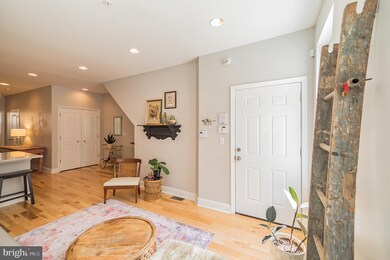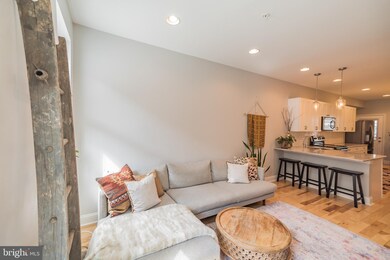
2113 Carpenter St Unit A Philadelphia, PA 19146
Southwest Center City NeighborhoodHighlights
- Straight Thru Architecture
- Living Room
- Laundry Room
- Patio
- Home Security System
- 1-minute walk to Julian Abele Park
About This Home
As of April 2021This first floor, bi-level, one bedroom, two bath, plus den/spare bedroom Graduate Hospital condo unit is truly a must-see! Custom from head-to-toe, you ll fall in love with the detail that was put into this 1,300 sq.ft. home. From the Columnar Cherry tree planted out front in 2017 to the intercom doorbell to the wired alarm system with an upgrade to include window sensors, you won t want to miss your chance to own this gem. Enter through a freshly painted shared entry into the open floor plan main floor featuring recessed lighting and hardwood floors throughout, custom closet (off the kitchen) with Elfa closet system and plenty of natural light. Following back towards the beautiful full kitchen, you ll notice the convenient breakfast bar, herringbone subway tile back splash, custom Anthropologie hardware on all kitchen cabinets (with soft-close features), custom light fixtures and stainless steel appliances. Off the kitchen is the generously sized bedroom with ample closet space, ceiling fan with LED light, custom cellular shades and plenty of natural light. The first full bathroom features hand-painted tile in the glass shower and custom closet for linen storage. Access to your spacious back patio garden is found off of the kitchen with added storm/screen door. Your rear patio includes custom horizontal board fencing with perimeter garden, installed industrial-grade string lights and wired patio security LED light with motion sensor, making this perfect space to entertain friends and family. Head down to the fully finished basement and notice the custom glass railing and additional closet storage under steps with included full size washer and dryer. Use this as a den or second bedroom as this finished area includes a second full bath with shower/tub combination and two closets. To top it off, 5 full years remain on the tax abatement and monthly HOAs are low at just $200. This charming home isn t going to last so don t wait and make your appointment today!
Last Agent to Sell the Property
Ross Hatton
Houwzer, LLC Listed on: 03/14/2019
Townhouse Details
Home Type
- Townhome
Est. Annual Taxes
- $1,391
Year Built
- Built in 2015
Lot Details
- 1,120 Sq Ft Lot
- Lot Dimensions are 16.00 x 70.00
HOA Fees
- $205 Monthly HOA Fees
Parking
- On-Street Parking
Home Design
- Straight Thru Architecture
- Flat Roof Shape
- Brick Exterior Construction
Interior Spaces
- Property has 2 Levels
- Living Room
- Home Security System
- Built-In Microwave
- Laundry Room
Bedrooms and Bathrooms
- 1 Main Level Bedroom
Finished Basement
- Heated Basement
- Sump Pump
- Laundry in Basement
- Basement with some natural light
Outdoor Features
- Patio
- Exterior Lighting
Utilities
- Heat Pump System
- Back Up Electric Heat Pump System
- 150 Amp Service
- Electric Water Heater
Community Details
- Association fees include common area maintenance, exterior building maintenance, insurance
- Graduate Hospital Subdivision
Listing and Financial Details
- Tax Lot 292
- Assessor Parcel Number 888304816
Ownership History
Purchase Details
Home Financials for this Owner
Home Financials are based on the most recent Mortgage that was taken out on this home.Purchase Details
Home Financials for this Owner
Home Financials are based on the most recent Mortgage that was taken out on this home.Purchase Details
Home Financials for this Owner
Home Financials are based on the most recent Mortgage that was taken out on this home.Purchase Details
Home Financials for this Owner
Home Financials are based on the most recent Mortgage that was taken out on this home.Purchase Details
Similar Homes in Philadelphia, PA
Home Values in the Area
Average Home Value in this Area
Purchase History
| Date | Type | Sale Price | Title Company |
|---|---|---|---|
| Deed | $368,000 | First Service Abstract Inc | |
| Deed | $359,900 | Choice One Abstarct Inc | |
| Deed | $275,000 | Chicago Title Insurance Comp | |
| Deed | $250,000 | Patriot Land Transfer Llc | |
| Deed | $110,000 | None Available |
Mortgage History
| Date | Status | Loan Amount | Loan Type |
|---|---|---|---|
| Previous Owner | $245,400 | New Conventional | |
| Previous Owner | $323,910 | Stand Alone Second | |
| Previous Owner | $264,000 | Purchase Money Mortgage | |
| Previous Owner | $319,600 | Construction | |
| Previous Owner | $600,400 | Construction | |
| Previous Owner | $319,600 | Future Advance Clause Open End Mortgage | |
| Previous Owner | $250,000 | New Conventional |
Property History
| Date | Event | Price | Change | Sq Ft Price |
|---|---|---|---|---|
| 04/21/2021 04/21/21 | Sold | $368,000 | -4.2% | $350 / Sq Ft |
| 03/13/2021 03/13/21 | Pending | -- | -- | -- |
| 02/26/2021 02/26/21 | For Sale | $384,000 | +6.7% | $366 / Sq Ft |
| 04/18/2019 04/18/19 | Sold | $359,900 | 0.0% | $343 / Sq Ft |
| 03/18/2019 03/18/19 | Pending | -- | -- | -- |
| 03/14/2019 03/14/19 | For Sale | $359,900 | +30.9% | $343 / Sq Ft |
| 10/26/2015 10/26/15 | Sold | $275,000 | 0.0% | $344 / Sq Ft |
| 10/01/2015 10/01/15 | For Sale | $275,000 | -- | $344 / Sq Ft |
Tax History Compared to Growth
Tax History
| Year | Tax Paid | Tax Assessment Tax Assessment Total Assessment is a certain percentage of the fair market value that is determined by local assessors to be the total taxable value of land and additions on the property. | Land | Improvement |
|---|---|---|---|---|
| 2025 | $1,764 | $365,800 | $54,700 | $311,100 |
| 2024 | $1,764 | $365,800 | $54,700 | $311,100 |
| 2023 | $1,764 | $318,100 | $47,600 | $270,500 |
| 2022 | $1,460 | $126,045 | $47,600 | $78,445 |
| 2021 | $1,460 | $0 | $0 | $0 |
| 2020 | $1,460 | $265,100 | $39,700 | $225,400 |
| 2019 | $1,391 | $0 | $0 | $0 |
| 2018 | $1,364 | $0 | $0 | $0 |
| 2017 | $1,364 | $0 | $0 | $0 |
| 2016 | $4,709 | $0 | $0 | $0 |
| 2015 | $4,448 | $0 | $0 | $0 |
| 2014 | -- | $336,400 | $45,024 | $291,376 |
| 2012 | -- | $9,312 | $1,863 | $7,449 |
Agents Affiliated with this Home
-
Jeff Silva

Seller's Agent in 2021
Jeff Silva
OFC Realty
(844) 765-3297
5 in this area
665 Total Sales
-
Jacki Silva
J
Seller Co-Listing Agent in 2021
Jacki Silva
OFC Realty
(215) 694-3003
4 in this area
119 Total Sales
-
Antonio Atacan

Buyer's Agent in 2021
Antonio Atacan
KW Empower
(215) 592-9522
6 in this area
107 Total Sales
-
Alec Palmieri
A
Buyer Co-Listing Agent in 2021
Alec Palmieri
KW Empower
(609) 634-3249
1 in this area
29 Total Sales
-

Seller's Agent in 2019
Ross Hatton
Houwzer
-
Jim Robertson

Seller's Agent in 2015
Jim Robertson
OFC Realty
(610) 715-9198
40 in this area
147 Total Sales
Map
Source: Bright MLS
MLS Number: PAPH725550
APN: 888304816
- 2140 Christian St
- 2121 Carpenter St Unit 2
- 2113 Montrose St
- 2102 Christian St Unit B
- 2222 Christian St
- 2120 Webster St
- 1421 S 21st St
- 2231 Carpenter St Unit C
- 2135 League St
- 2139 League St
- 2224 Kimball St
- 2126 League St
- 2128 League St
- 2230 Kimball St
- 2227 League St
- 2234 Kimball St
- 2035 Christian St Unit C
- 2231 League St
- 755 S 22nd St
- 2303 Christian St
