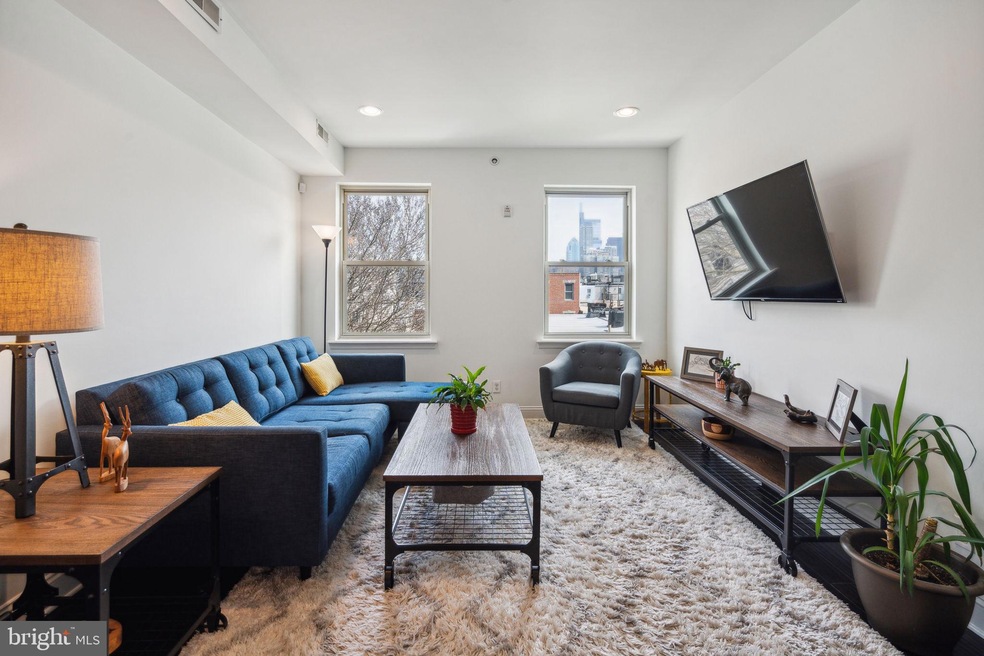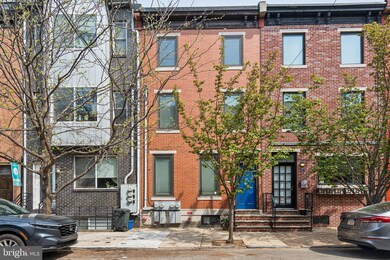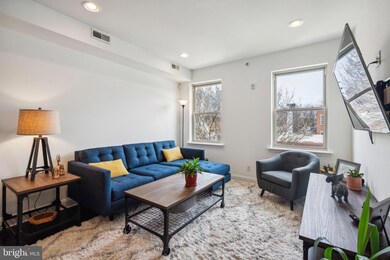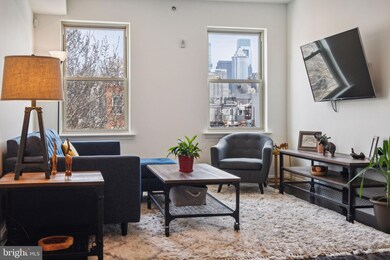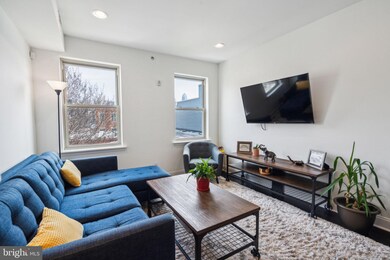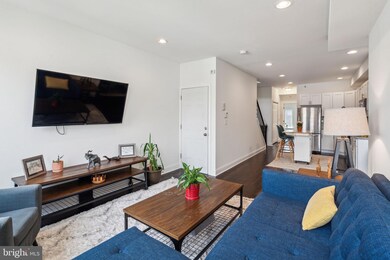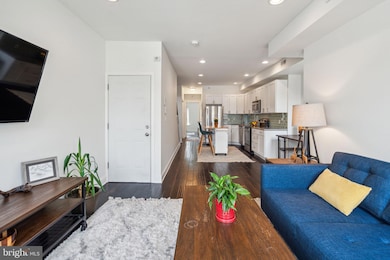
2113 Carpenter St Unit C Philadelphia, PA 19146
Southwest Center City NeighborhoodEstimated Value: $279,000 - $324,000
Highlights
- City View
- Wood Flooring
- Living Room
- Straight Thru Architecture
- Eat-In Kitchen
- 1-minute walk to Julian Abele Park
About This Home
As of May 2024Stylish, move-in ready 1 bedroom, 1 bathroom condo with private roof deck and in-unit laundry in the highly desirable Graduate Hospital neighborhood! This three-unit condo building is situated on one of the most neighborly blocks in Graduate. Enter the building and walk up to the top floor to reach the unit door. Upon entering the bright and airy unit, you will be greeted by tall ceilings, the many windows, and the beautiful hand-scraped hardwood floors. A spacious living area makes for a great place to curl up and watch a movie or invite friends over to watch the big game. As you make your way through the unit towards the kitchen, you will find the perfect nook to set up a table or your work from home space. The modern kitchen features ample white shaker cabinetry, a glass subway tile backsplash, stainless steel appliances, and granite countertops. The full bath, located in the hallway, boasts a floating vanity, and a combination shower/tub with a tan-colored linen tile surround. Conveniently located in the hallway across from the bathroom is the full-sized stacked washer and dryer. The bright and spacious bedroom has plenty of closet space and two large street-facing windows. Continue upstairs to find the star of this condo – a private roof deck, with skyline views, that spans the length of the roof. With a perfect view for many of the city’s firework displays, you will absolutely love hosting friends for cocktails or even an outdoor movie night. Down the street from both Julian Abele Park and Los Camaradas, plus just a few short blocks from Café Ynez, Sidecar Bar, Ultimo Coffee, Porco’s, Small Overn Bakery and the newly opened smoothie and deli, Breezy’s, this home’s location is prime. Also convenient to many grocery stores like Sprouts, Heirloom by Giant, South Square Market and Target at Lincoln Square. Freshly painted, this condo is ready for its new owner!
Property Details
Home Type
- Condominium
Est. Annual Taxes
- $1,360
Year Built
- Built in 1915 | Remodeled in 2016
Lot Details
- 0.26
HOA Fees
- $200 Monthly HOA Fees
Parking
- On-Street Parking
Home Design
- Straight Thru Architecture
- Flat Roof Shape
- Brick Exterior Construction
- Concrete Perimeter Foundation
- Masonry
Interior Spaces
- 665 Sq Ft Home
- Property has 1 Level
- Living Room
- City Views
- Home Security System
- Basement
Kitchen
- Eat-In Kitchen
- Self-Cleaning Oven
- Built-In Range
- Built-In Microwave
- Dishwasher
- Disposal
Flooring
- Wood
- Ceramic Tile
Bedrooms and Bathrooms
- 1 Main Level Bedroom
- En-Suite Primary Bedroom
- 1 Full Bathroom
Laundry
- Laundry on main level
- Washer and Dryer Hookup
Eco-Friendly Details
- Energy-Efficient Appliances
- Energy-Efficient Windows
Schools
- Chester A. Arthur Elementary School
Utilities
- Forced Air Heating and Cooling System
- 100 Amp Service
- Natural Gas Water Heater
- Municipal Trash
- Cable TV Available
Additional Features
- Exterior Lighting
- South Facing Home
Listing and Financial Details
- Tax Lot 294
- Assessor Parcel Number 888304820
Community Details
Overview
- $600 Capital Contribution Fee
- Association fees include common area maintenance, exterior building maintenance, insurance, snow removal
- Low-Rise Condominium
- Graduate Hospital Subdivision
Pet Policy
- Pets allowed on a case-by-case basis
Ownership History
Purchase Details
Home Financials for this Owner
Home Financials are based on the most recent Mortgage that was taken out on this home.Purchase Details
Purchase Details
Home Financials for this Owner
Home Financials are based on the most recent Mortgage that was taken out on this home.Purchase Details
Home Financials for this Owner
Home Financials are based on the most recent Mortgage that was taken out on this home.Similar Homes in Philadelphia, PA
Home Values in the Area
Average Home Value in this Area
Purchase History
| Date | Buyer | Sale Price | Title Company |
|---|---|---|---|
| Scott Claudia | $307,500 | None Listed On Document | |
| Cotner Cody E | -- | None Available | |
| Cotner Suzanne | $278,500 | Great American Abstract Llc | |
| Motzel Elizabeth | $250,000 | None Available |
Mortgage History
| Date | Status | Borrower | Loan Amount |
|---|---|---|---|
| Open | Scott Claudia | $246,000 | |
| Previous Owner | Motzel Elizabeth | $162,500 |
Property History
| Date | Event | Price | Change | Sq Ft Price |
|---|---|---|---|---|
| 05/30/2024 05/30/24 | Sold | $307,500 | +2.5% | $462 / Sq Ft |
| 04/12/2024 04/12/24 | Pending | -- | -- | -- |
| 04/11/2024 04/11/24 | For Sale | $300,000 | +7.7% | $451 / Sq Ft |
| 09/12/2017 09/12/17 | Sold | $278,500 | -5.6% | $419 / Sq Ft |
| 08/06/2017 08/06/17 | Pending | -- | -- | -- |
| 07/11/2017 07/11/17 | For Sale | $295,000 | 0.0% | $444 / Sq Ft |
| 09/10/2016 09/10/16 | Rented | $1,750 | -7.9% | -- |
| 08/17/2016 08/17/16 | Under Contract | -- | -- | -- |
| 07/08/2016 07/08/16 | For Rent | $1,900 | 0.0% | -- |
| 03/15/2016 03/15/16 | Sold | $250,000 | -4.8% | $357 / Sq Ft |
| 02/27/2016 02/27/16 | Pending | -- | -- | -- |
| 02/03/2016 02/03/16 | Price Changed | $262,500 | -1.9% | $375 / Sq Ft |
| 01/19/2016 01/19/16 | Price Changed | $267,500 | -0.9% | $382 / Sq Ft |
| 01/09/2016 01/09/16 | Price Changed | $269,900 | 0.0% | $386 / Sq Ft |
| 01/09/2016 01/09/16 | For Sale | $269,900 | +8.0% | $386 / Sq Ft |
| 12/29/2015 12/29/15 | Off Market | $250,000 | -- | -- |
| 12/16/2015 12/16/15 | For Sale | $270,000 | +8.0% | $386 / Sq Ft |
| 12/16/2015 12/16/15 | Off Market | $250,000 | -- | -- |
| 12/10/2015 12/10/15 | Price Changed | $270,000 | -1.8% | $386 / Sq Ft |
| 11/16/2015 11/16/15 | Price Changed | $274,900 | -1.8% | $393 / Sq Ft |
| 10/28/2015 10/28/15 | Price Changed | $280,000 | -1.8% | $400 / Sq Ft |
| 10/10/2015 10/10/15 | Price Changed | $285,000 | -3.4% | $407 / Sq Ft |
| 09/29/2015 09/29/15 | Price Changed | $295,000 | -1.7% | $421 / Sq Ft |
| 09/15/2015 09/15/15 | For Sale | $300,000 | -- | $429 / Sq Ft |
Tax History Compared to Growth
Tax History
| Year | Tax Paid | Tax Assessment Tax Assessment Total Assessment is a certain percentage of the fair market value that is determined by local assessors to be the total taxable value of land and additions on the property. | Land | Improvement |
|---|---|---|---|---|
| 2025 | $1,360 | $291,300 | $43,600 | $247,700 |
| 2024 | $1,360 | $291,300 | $43,600 | $247,700 |
| 2023 | $1,360 | $288,500 | $43,200 | $245,300 |
| 2022 | $1,360 | $97,166 | $43,200 | $53,966 |
| 2021 | $1,140 | $0 | $0 | $0 |
| 2020 | $1,140 | $0 | $0 | $0 |
| 2019 | $1,086 | $0 | $0 | $0 |
| 2018 | $1,065 | $0 | $0 | $0 |
| 2017 | $1,065 | $0 | $0 | $0 |
| 2016 | -- | $0 | $0 | $0 |
Agents Affiliated with this Home
-
Galit Winokur

Seller's Agent in 2024
Galit Winokur
Compass RE
(267) 304-7714
41 in this area
131 Total Sales
-
Hayden Mink

Buyer's Agent in 2024
Hayden Mink
KW Empower
(215) 317-8506
3 in this area
121 Total Sales
-
Giovanni Judenic

Seller's Agent in 2017
Giovanni Judenic
Keller Williams Realty - Marlton
(215) 901-2781
1 Total Sale
-
Skye Michiels
S
Buyer's Agent in 2017
Skye Michiels
Compass RE
2 Total Sales
-
Jim Robertson

Seller's Agent in 2016
Jim Robertson
OFC Realty
(610) 715-9198
40 in this area
149 Total Sales
-
Francesca Prieto

Buyer's Agent in 2016
Francesca Prieto
Compass RE
(267) 679-6654
7 in this area
107 Total Sales
Map
Source: Bright MLS
MLS Number: PAPH2341004
APN: 888304820
- 2140 Christian St
- 2113 Montrose St
- 2102 Christian St Unit B
- 2120 Webster St
- 2121 Carpenter St Unit 2
- 1421 S 21st St
- 2222 Christian St
- 2035 Christian St Unit C
- 2231 Carpenter St Unit C
- 755 S 22nd St
- 2135 League St
- 2139 League St
- 2016 Christian St Unit A
- 2126 League St
- 2128 League St
- 2224 Kimball St
- 2230 Kimball St
- 2227 League St
- 2234 Kimball St
- 2231 League St
- 2113 Carpenter St
- 2113 Carpenter St Unit A
- 2113 Carpenter St Unit C
- 2113 Carpenter St Unit B
- 2113 Carpenter St Unit C
- 2111 Carpenter St
- 2115 Carpenter St Unit B
- 2115 Carpenter St Unit 1
- 2115 Carpenter St Unit 2
- 2115 Carpenter St Unit A
- 2117 Carpenter St
- 2109 Carpenter St
- 2119 Carpenter St
- 2107 Carpenter St
- 2105 Carpenter St
- 2121 Carpenter St Unit 1
- 2121 Carpenter St Unit 1
- 2110 Montrose St
- 2114 Montrose St
- 2116 Montrose St
