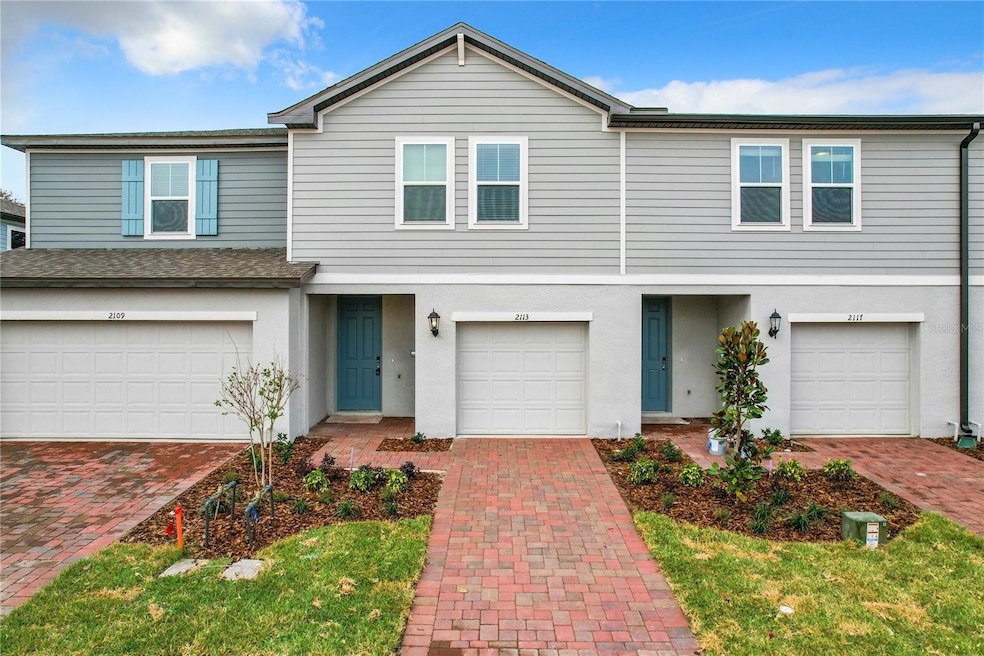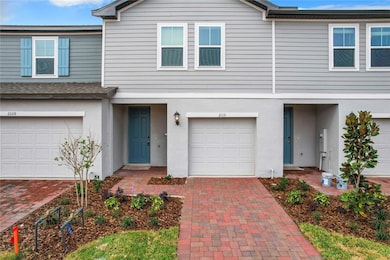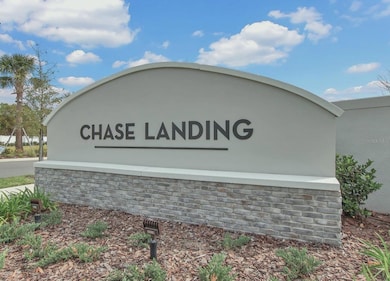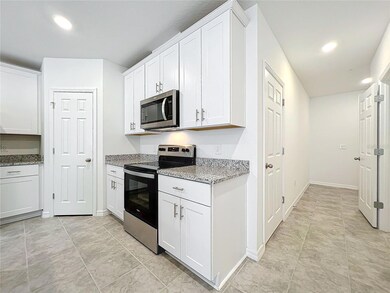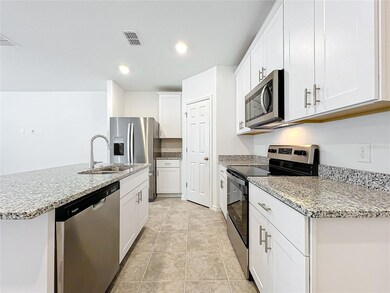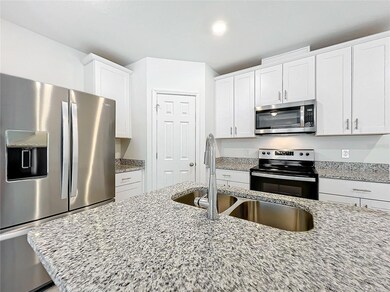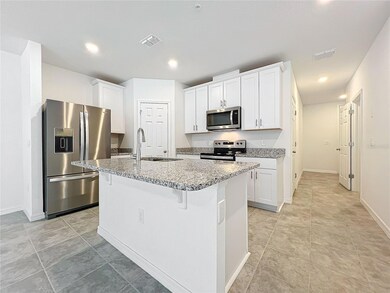2113 Crape Jasmine Ln Orlando, FL 32824
Highlights
- New Construction
- Loft
- Great Room
- Open Floorplan
- High Ceiling
- 1 Car Attached Garage
About This Home
One or more photo(s) has been virtually staged. If you are looking for a great place to live that has been built with innovative, energy-efficient features designed to help you enjoy more savings, better health, real comfort and peace of mind this is the place for you!!!! This beautiful 3 bedroom 2.5 bath with a loft has a great layout. The kitchen features a nice island and granite countertops that overlooks the spacious great room that makes entertaining guests a breeze. This property has all stainless steel appliances : Refrigerator, Electronic range, Microwave, garbage Disposal, Dishwasher, Washer & Dryer. Retreat to your luxurious primary suite upstairs with an oversized walk-in closet, plush carpeting. and the master bath features standing shower and dual sinks; two additional nice size bedroom with a full bath and a laundry room in the upstairs with a great loft space. This Townhouse has a 1 car garage and is located across an ample area for visitors parking; the exterior maintenance is included. Chase Landing has a prime location, it offers easy access to 417 and the Turnpike Expressway; and it's only 5 mins distance to Publix, Walmart, CVS, Chipotle, Panda Express, Starbucks, gas stations, 5 mins away from the airport and 8 minutes from Lake Nona. Chase Landing is next to the Meadow Wood Elementary and Middle School. In addition, the community is conveniently located near several parks, including the Southport Community Park and the Meadow Woods Recreation Center.
Townhouse Details
Home Type
- Townhome
Est. Annual Taxes
- $1,331
Year Built
- Built in 2024 | New Construction
Lot Details
- 1,485 Sq Ft Lot
- South Facing Home
Parking
- 1 Car Attached Garage
- Garage Door Opener
Home Design
- Bi-Level Home
Interior Spaces
- 1,485 Sq Ft Home
- Open Floorplan
- High Ceiling
- Blinds
- Sliding Doors
- Great Room
- Family Room Off Kitchen
- Loft
- Smart Home
Kitchen
- Range
- Microwave
- Dishwasher
Flooring
- Carpet
- Tile
Bedrooms and Bathrooms
- 3 Bedrooms
- Primary Bedroom Upstairs
- Split Bedroom Floorplan
- Walk-In Closet
- Shower Only
Laundry
- Laundry in unit
- Dryer
- Washer
Eco-Friendly Details
- Energy-Efficient Appliances
- Energy-Efficient Insulation
Schools
- Meadow Woods Elementary School
- Meadow Wood Middle School
- Cypress Creek High School
Utilities
- Central Heating and Cooling System
- Electric Water Heater
Listing and Financial Details
- Residential Lease
- Property Available on 6/1/25
- Tenant pays for carpet cleaning fee, cleaning fee, re-key fee
- The owner pays for grounds care, recreational, taxes
- 12-Month Minimum Lease Term
- $70 Application Fee
- 1 to 2-Year Minimum Lease Term
- Assessor Parcel Number 30-24-30-1850-00-260
Community Details
Overview
- Property has a Home Owners Association
- Dean Garrow Association, Phone Number (407) 563-0109
- Built by Meritage Homes
- Chase Landing Subdivision, Calistoga L Floorplan
- Association Owns Recreation Facilities
Recreation
- Community Playground
Pet Policy
- No Pets Allowed
Map
Source: Stellar MLS
MLS Number: S5127388
APN: 30-2430-1850-00-260
- 2021 Crape Jasmine Ln
- 1522 Whitewater Falls Dr
- 1108 Darnaby Way
- 1542 Sun Meadow Dr
- 1333 Darnaby Way
- 2157 Island Walk Dr
- 1822 Meadow Pond Way
- 13046 Island Breeze Ct
- 13532 Meadow Bay Loop
- 13520 Meadow Bay Loop
- 13427 Fairway Glen Dr Unit 103
- 13403 Fairway Glen Dr Unit 203
- 12351 Northover Loop
- 1933 Island Walk Dr
- 1429 Carey Glen Cir
- 1425 Carey Glen Cir
- 1730 Ribbon Falls Pkwy
- 1211 Carey Glen Cir
- 1748 Ribbon Falls Pkwy
- 1321 Carey Glen Cir
