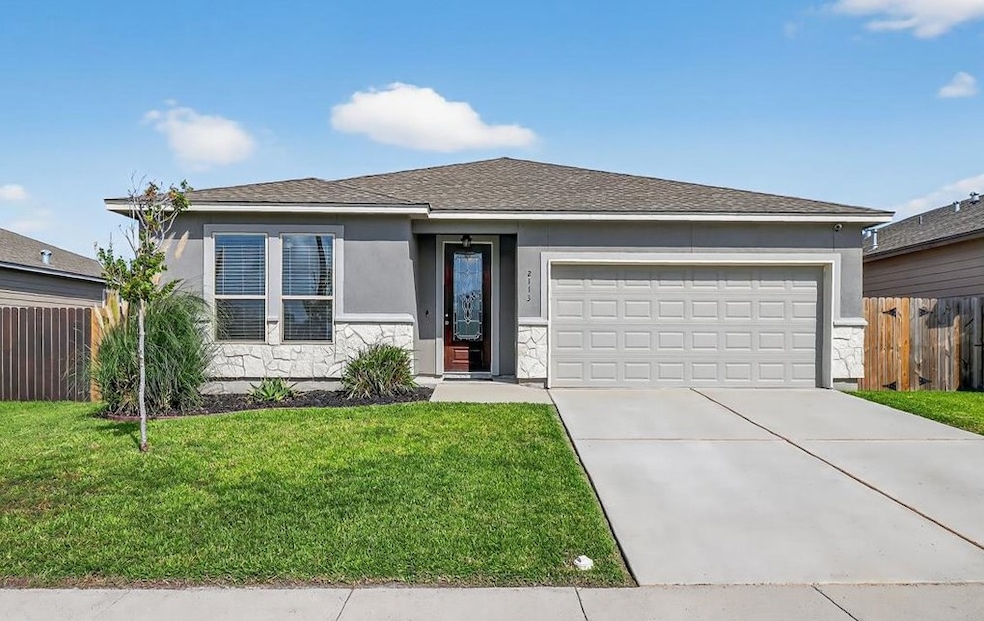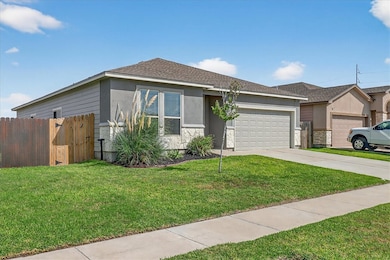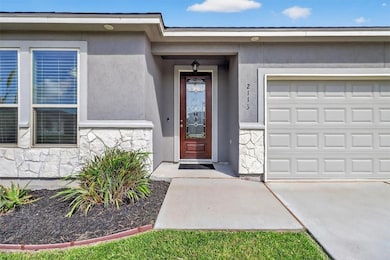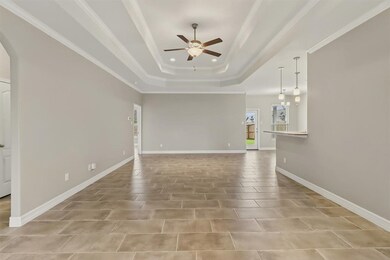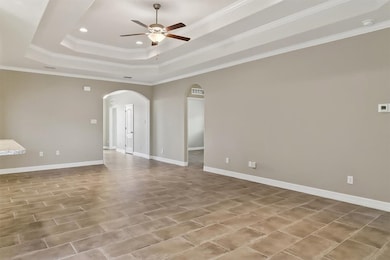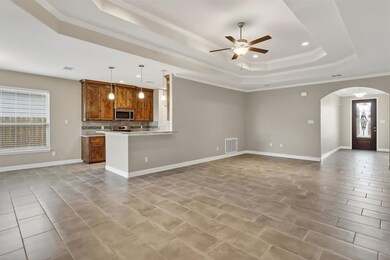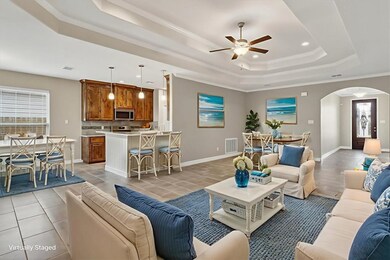
2113 Crystal Bay Dr Corpus Christi, TX 78414
Southside NeighborhoodEstimated payment $2,559/month
Highlights
- Open Floorplan
- Cooling System Powered By Gas
- Security System Owned
- Interior Lot
- Open Patio
- Ceramic Tile Flooring
About This Home
4 bedrooms, 3 full baths! And it's hard to believe anyone has lived here yet! Beautiful one-story in a location that can't be beat. Get to South Padre Island Drive without any traffic lights! Wonderful landscaped front yard you'll own with pride, and a back yard with room to play. Kitchen with beautiful granite, and gas range. Entire home has tile floors -- no carpet cleaning! Garage has convenient shelving added that can stay. SimpliSafe security w 2 cameras installed, reverse-osmosis drinking water. What a rare, beautiful home at such a great price. Hurry!
Open House Schedule
-
Sunday, July 27, 20252:00 to 4:00 pm7/27/2025 2:00:00 PM +00:007/27/2025 4:00:00 PM +00:00Just listed in Sandy Creek! 2113 Crystal Bay, 4 BEDROOMS, 3 BATHS. Open Sunday July 27, 2-4 pm.Add to Calendar
Home Details
Home Type
- Single Family
Est. Annual Taxes
- $7,164
Year Built
- Built in 2021
Lot Details
- 5,502 Sq Ft Lot
- Private Entrance
- Wood Fence
- Landscaped
- Interior Lot
HOA Fees
- $29 Monthly HOA Fees
Parking
- 2 Car Garage
- On-Street Parking
Home Design
- Slab Foundation
- Shingle Roof
- HardiePlank Type
- Radiant Barrier
- Stucco
Interior Spaces
- 1,884 Sq Ft Home
- 1-Story Property
- Open Floorplan
- Ceramic Tile Flooring
- Security System Owned
- Washer and Dryer Hookup
Kitchen
- Gas Oven or Range
- Microwave
- Dishwasher
- Disposal
Bedrooms and Bathrooms
- 4 Bedrooms
- 3 Full Bathrooms
Outdoor Features
- Open Patio
Schools
- Barnes Elementary School
- Adkins Middle School
- King High School
Utilities
- Cooling System Powered By Gas
- Central Heating and Cooling System
- Heating System Uses Gas
- Separate Meters
Community Details
- Association fees include common areas
- Sandy Creek Subdivision
Listing and Financial Details
- Legal Lot and Block 4 / 6
Map
Home Values in the Area
Average Home Value in this Area
Tax History
| Year | Tax Paid | Tax Assessment Tax Assessment Total Assessment is a certain percentage of the fair market value that is determined by local assessors to be the total taxable value of land and additions on the property. | Land | Improvement |
|---|---|---|---|---|
| 2024 | $7,164 | $329,450 | $27,500 | $301,950 |
| 2023 | $5,674 | $331,720 | $27,500 | $304,220 |
| 2022 | $3,079 | $123,761 | $17,600 | $106,161 |
| 2021 | $414 | $15,840 | $15,840 | $0 |
| 2020 | $415 | $15,840 | $15,840 | $0 |
| 2019 | $419 | $15,840 | $15,840 | $0 |
Property History
| Date | Event | Price | Change | Sq Ft Price |
|---|---|---|---|---|
| 07/18/2025 07/18/25 | For Sale | $349,000 | -- | $185 / Sq Ft |
Purchase History
| Date | Type | Sale Price | Title Company |
|---|---|---|---|
| Deed | $294,405 | First Title | |
| Warranty Deed | -- | Accommodation |
Mortgage History
| Date | Status | Loan Amount | Loan Type |
|---|---|---|---|
| Open | $294,405 | Balloon |
Similar Homes in Corpus Christi, TX
Source: South Texas MLS
MLS Number: 461604
APN: 571304
- 7426 Seal Beach Ct
- 7417 Seal Beach Ct
- 7618 Sable Creek Dr
- 7490 Star Harbor Dr
- 5619 Lexington Rd
- 7338 Allman Dr
- 7405 Skyking Dr
- 2230 Torrente Dr
- 2113 Encino Dr
- 2342 Vaughan Dr
- 2418 Mystic Star Dr
- 1818 Rodd Field Rd Unit H1
- 5406 Lula St
- 5402 Lula St
- 5441 Lula St
- 2105 Aquila St
- 7330 New Brunswick Dr
- 7145 Cano Ln
- 1729 Mermaid Dr
- 2122 Halcon St
- 7522 Sable Creek Dr
- 7530 Sable Creek Dr
- 7409 San Remo Ct
- 7614 Granite Dr
- 2222 Cuarzo Dr
- 2301 Blue Star
- 2309 Blue Star
- 2202 Torrente Dr
- 5534 Lexington Rd
- 7510 Wooldridge Rd
- 2110 Encino Dr
- 2234 Anacua St
- 1818 Rodd Field Rd Unit E4
- 1818 Rodd Field Rd Unit E2
- 1710 Sun Beam Dr
- 7901 Williams Dr
- 1938 Ennis Joslin Rd
- 2442 Windsong Dr
- 7122 Premont Dr Unit 103 B
- 7122 Premont Dr Unit D203
