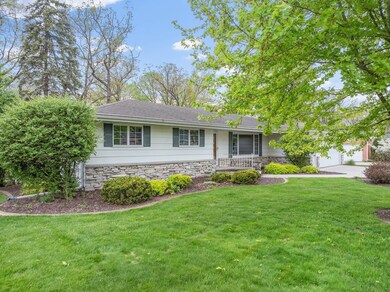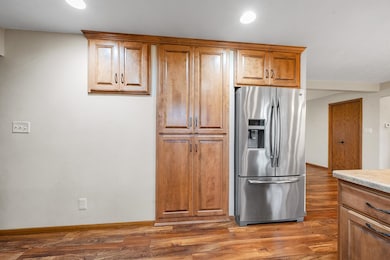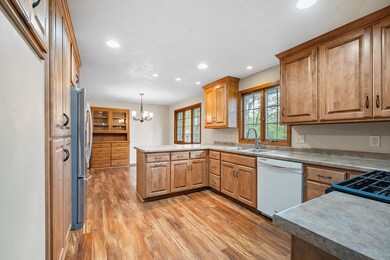
2113 Edgewood Ct Kaukauna, WI 54130
Estimated payment $2,204/month
Highlights
- 1 Fireplace
- 2 Car Attached Garage
- 1-Story Property
- River View School Rated A-
- Forced Air Heating and Cooling System
- 4-minute walk to Miller Lane Tot Lot
About This Home
Charming 4BR/1f+2hBA ranch on a quiet closed street features kitchen w/ maple cabinetry, pantry & peninsula seating. LR w/ casement chicago window w/ expanded wall opening to dining room w/ built-in china display. Hall w/ ample built-in storage leads to 3 bedrooms & updated bath skylight. Opposite, a guest-bath is located near fam-room w/ gas FP & sliding door opening to curved patio & nicely landscaped yard w/ curbed edging. Lower level boasts nearly 1000 sqft of finished space composed of a cavernous rec-room, 4th bedroom, office & half-bath w/ partially open ceilings, and handy cedar closet. Laundry facilities & ample clean, dry storage complete LL. Central vacuum, 2-stall attached garage w/ epoxy floor & more!
Last Listed By
Dallaire Realty Brokerage Phone: 920-569-0827 License #94-82750 Listed on: 05/16/2025
Home Details
Home Type
- Single Family
Est. Annual Taxes
- $3,553
Year Built
- Built in 1969
Lot Details
- 0.35 Acre Lot
Home Design
- Poured Concrete
- Press Board Siding
- Stone Exterior Construction
Interior Spaces
- 1-Story Property
- Central Vacuum
- 1 Fireplace
- Finished Basement
- Basement Fills Entire Space Under The House
Bedrooms and Bathrooms
- 4 Bedrooms
Parking
- 2 Car Attached Garage
- Garage Door Opener
- Driveway
Utilities
- Forced Air Heating and Cooling System
- Heating System Uses Natural Gas
- Radiant Heating System
- High Speed Internet
- Cable TV Available
Map
Home Values in the Area
Average Home Value in this Area
Tax History
| Year | Tax Paid | Tax Assessment Tax Assessment Total Assessment is a certain percentage of the fair market value that is determined by local assessors to be the total taxable value of land and additions on the property. | Land | Improvement |
|---|---|---|---|---|
| 2024 | $3,553 | $196,700 | $35,500 | $161,200 |
| 2023 | $3,188 | $196,700 | $35,500 | $161,200 |
| 2022 | $2,976 | $196,700 | $35,500 | $161,200 |
| 2021 | $3,005 | $196,700 | $35,500 | $161,200 |
| 2020 | $3,093 | $147,800 | $33,800 | $114,000 |
| 2019 | $3,050 | $147,800 | $33,800 | $114,000 |
| 2018 | $3,072 | $147,800 | $33,800 | $114,000 |
| 2017 | $2,967 | $147,800 | $33,800 | $114,000 |
| 2016 | $2,895 | $147,800 | $33,800 | $114,000 |
| 2015 | $2,927 | $147,800 | $33,800 | $114,000 |
| 2014 | $2,820 | $147,800 | $33,800 | $114,000 |
| 2013 | $3,084 | $147,500 | $43,800 | $103,700 |
Property History
| Date | Event | Price | Change | Sq Ft Price |
|---|---|---|---|---|
| 05/16/2025 05/16/25 | For Sale | $339,900 | -- | $129 / Sq Ft |
Purchase History
| Date | Type | Sale Price | Title Company |
|---|---|---|---|
| Survivorship Deed | -- | -- |
Mortgage History
| Date | Status | Loan Amount | Loan Type |
|---|---|---|---|
| Previous Owner | $106,200 | No Value Available | |
| Previous Owner | $120,000 | New Conventional |
Similar Homes in the area
Source: REALTORS® Association of Northeast Wisconsin
MLS Number: 50308402
APN: 26-0-2051-00
- 11 Mcfarland Place
- 700 W 9th St
- 1020 Riverside Dr
- 1024 Melrose Ct
- 728 Buchanan St
- 630 State St
- 1017 Buchanan St
- 507 Reaume Ave
- 532 Willow Dr
- 608 Harrison St
- 116 E 8th St
- 525 Willow Dr
- 519 Park Ave
- 1405 Glenview Ave
- 704 E Greenfield Dr
- 408 Park Ave
- 114 W 13th St
- 1116 High St
- 1141 Harrison St
- 505 Desnoyer St






