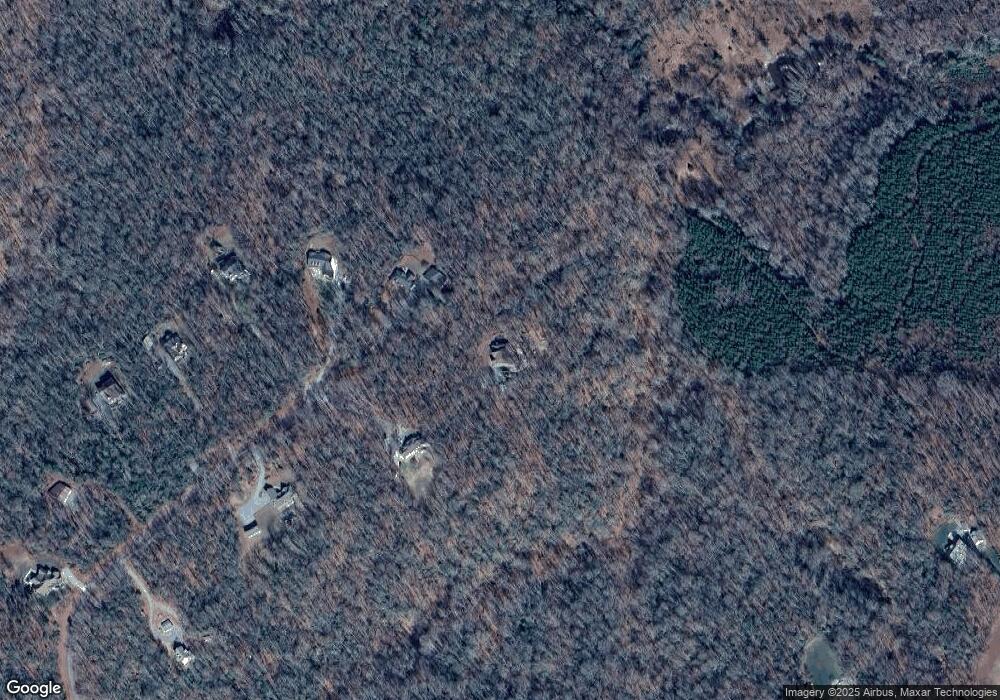2113 Ettington Ln Mechanicsville, VA 23111
Estimated Value: $718,000 - $988,000
5
Beds
5
Baths
4,020
Sq Ft
$214/Sq Ft
Est. Value
About This Home
This home is located at 2113 Ettington Ln, Mechanicsville, VA 23111 and is currently estimated at $860,689, approximately $214 per square foot. 2113 Ettington Ln is a home located in Hanover County with nearby schools including Battlefield Park Elementary School, Bell Creek Middle School, and Mechanicsville High School.
Ownership History
Date
Name
Owned For
Owner Type
Purchase Details
Closed on
Nov 3, 2023
Sold by
Johnson Marcus T and Johnson Marjorie W
Bought by
Marcus T And Marjorie W Johnson Revocable Tru and Johnson
Current Estimated Value
Purchase Details
Closed on
Jun 10, 2009
Sold by
Burton James B
Bought by
Johnson Marcus T
Home Financials for this Owner
Home Financials are based on the most recent Mortgage that was taken out on this home.
Original Mortgage
$463,491
Interest Rate
4.86%
Mortgage Type
FHA
Purchase Details
Closed on
Apr 25, 2005
Sold by
Ronnie Robbins Builder In
Bought by
Burton James B
Home Financials for this Owner
Home Financials are based on the most recent Mortgage that was taken out on this home.
Original Mortgage
$441,450
Interest Rate
5.95%
Mortgage Type
New Conventional
Purchase Details
Closed on
Aug 20, 2004
Sold by
Burton J Ben
Bought by
Ronnie Robbins Builder Inc
Home Financials for this Owner
Home Financials are based on the most recent Mortgage that was taken out on this home.
Original Mortgage
$350,000
Interest Rate
6.02%
Mortgage Type
Construction
Purchase Details
Closed on
May 25, 2004
Sold by
Dohnal Todd
Bought by
Burton H Ben
Home Financials for this Owner
Home Financials are based on the most recent Mortgage that was taken out on this home.
Original Mortgage
$108,000
Interest Rate
5.88%
Mortgage Type
New Conventional
Purchase Details
Closed on
Jun 2, 2003
Sold by
Virginia Craft Homes
Bought by
Dohnal Todd
Home Financials for this Owner
Home Financials are based on the most recent Mortgage that was taken out on this home.
Original Mortgage
$85,000
Interest Rate
5.86%
Mortgage Type
New Conventional
Create a Home Valuation Report for This Property
The Home Valuation Report is an in-depth analysis detailing your home's value as well as a comparison with similar homes in the area
Home Values in the Area
Average Home Value in this Area
Purchase History
| Date | Buyer | Sale Price | Title Company |
|---|---|---|---|
| Marcus T And Marjorie W Johnson Revocable Tru | -- | None Listed On Document | |
| Marcus T And Marjorie W Johnson Revocable Tru | -- | None Listed On Document | |
| Johnson Marcus T | $480,000 | -- | |
| Burton James B | $490,500 | -- | |
| Ronnie Robbins Builder Inc | $135,000 | -- | |
| Burton H Ben | $120,000 | -- | |
| Dohnal Todd | $85,000 | -- |
Source: Public Records
Mortgage History
| Date | Status | Borrower | Loan Amount |
|---|---|---|---|
| Previous Owner | Johnson Marcus T | $463,491 | |
| Previous Owner | Burton James B | $441,450 | |
| Previous Owner | Ronnie Robbins Builder Inc | $350,000 | |
| Previous Owner | Burton H Ben | $108,000 | |
| Previous Owner | Dohnal Todd | $85,000 |
Source: Public Records
Tax History Compared to Growth
Tax History
| Year | Tax Paid | Tax Assessment Tax Assessment Total Assessment is a certain percentage of the fair market value that is determined by local assessors to be the total taxable value of land and additions on the property. | Land | Improvement |
|---|---|---|---|---|
| 2025 | $6,307 | $778,700 | $156,600 | $622,100 |
| 2024 | $6,307 | $778,700 | $156,600 | $622,100 |
| 2023 | $5,594 | $726,500 | $139,900 | $586,600 |
| 2022 | $5,216 | $644,000 | $131,600 | $512,400 |
| 2021 | $4,789 | $591,200 | $123,200 | $468,000 |
| 2020 | $4,233 | $522,600 | $118,200 | $404,400 |
| 2019 | $4,112 | $522,600 | $118,200 | $404,400 |
| 2018 | $4,112 | $507,600 | $117,700 | $389,900 |
| 2017 | $4,112 | $507,600 | $117,700 | $389,900 |
| 2016 | $4,112 | $507,600 | $117,700 | $389,900 |
| 2015 | $3,634 | $448,600 | $107,400 | $341,200 |
| 2014 | $3,634 | $448,600 | $107,400 | $341,200 |
Source: Public Records
Map
Nearby Homes
- 2025 Babbling Brooke Ln
- 8304 Elizabeth Ann Dr
- 8109 Flannigan Mill Rd
- 8450 Roden Dr
- 8570 Roden Dr
- 8541 Roden Dr
- 8581 Roden Dr
- 8561 Roden Dr
- 7336 Bailie Dr
- 4021 Tredon Rd
- The Emerson Plan at Rock Creek
- The Cambridge Plan at Rock Creek
- The Hayden Lee Plan at Rock Creek
- The Charlotte Plan at Rock Creek
- The Madison Plan at Rock Creek
- The Elliott Plan at Rock Creek
- The Becky Plan at Rock Creek
- The Claremont Plan at Rock Creek
- The Lynn Plan at Rock Creek
- The Wilton Plan at Rock Creek
- 2106 Ettington Ln
- 2125 Ettington Ln
- 2114 Ettington Ln
- 2137 Ettington Ln
- 2126 Ettington Ln
- 2134 Ettington Ln
- 2142 Ettington Ln
- 2149 Ettington Ln
- 2000 Husker Ct
- 1996 Husker Ct
- 7386 Figuly Rd
- 2150 Ettington Ln
- 1992 Husker Ct
- 0 Husker Ct
- 2161 Ettington Ln
- 7375 Figuly Rd
- 8230 Christian Ridge Dr
- 8223 Christian Ridge Dr
- 7389 Figuly Rd
- 8234 Christian Ridge Dr
