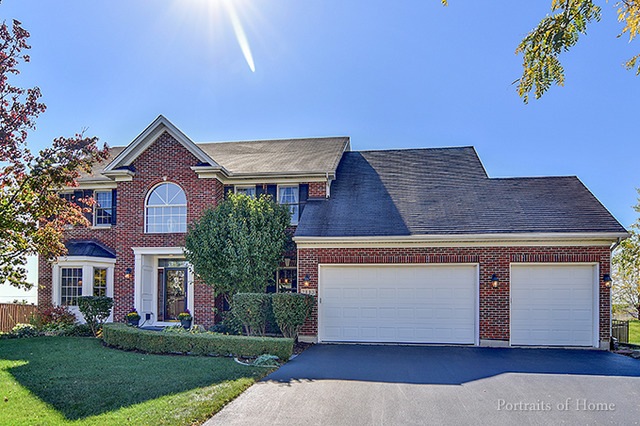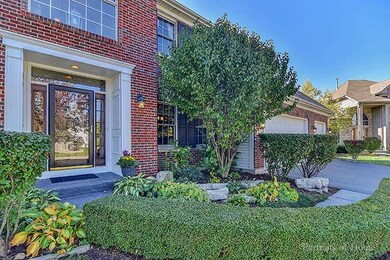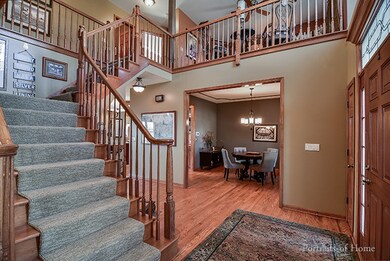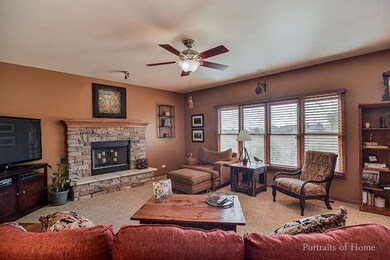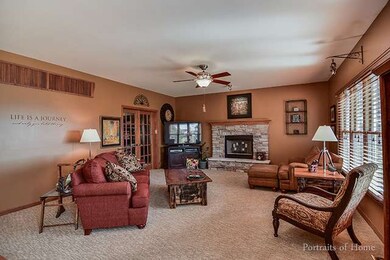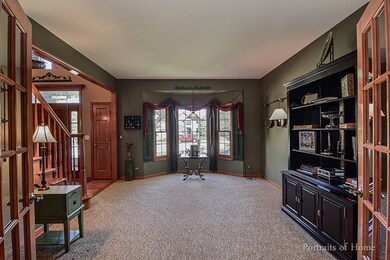
2113 Gardner Cir W Aurora, IL 60503
Far Southeast NeighborhoodEstimated Value: $512,967 - $566,000
Highlights
- Traditional Architecture
- Wood Flooring
- Den
- Homestead Elementary School Rated A-
- Loft
- Breakfast Room
About This Home
As of January 2016Flawless! 3007 square feet of highly upgraded home located on a quiet cul-de-sac in highly sought-after Summit Chase East. Impressive brick-front Georgian w/ immaculate landscaping will impress guests and make you proud to come home. No detail has been overlooked. Dramatic 2-story foyer w/ turned staircase and warm hardwoods. Open floor-plan with 9ft ceilings makes entertaining a pleasure. Kitchen w/ beautiful 42" cherry stained raised panel cabinets with crown finish and center island. First floor home office with plantation shutters. Convenient first floor laundry room. Whole home audio system. Master w/ luxury bath, walk-in closet & volume ceiling. Second floor loft is easily converted to 4th bedroom. Full deep-pour basement w/ plumbing for full bath. Large, fenced yard w/ 1100 sqft patio, overlooks open agricultural land for quiet days and evenings. 3 car garage w/ epoxy coated no-slip floor, 60Amp subpanel for workshop, oversized 7ft doors for larger vehicles/boats. home warranty.
Last Agent to Sell the Property
eXp Realty, LLC License #475142605 Listed on: 10/14/2015

Home Details
Home Type
- Single Family
Est. Annual Taxes
- $12,772
Year Built
- 2002
Lot Details
- 0.29
HOA Fees
- $27 per month
Parking
- Attached Garage
- Garage ceiling height seven feet or more
- Garage Transmitter
- Garage Door Opener
- Driveway
- Garage Is Owned
Home Design
- Traditional Architecture
- Brick Exterior Construction
- Slab Foundation
- Asphalt Shingled Roof
- Aluminum Siding
Interior Spaces
- Wood Burning Fireplace
- Fireplace With Gas Starter
- Breakfast Room
- Den
- Loft
- Wood Flooring
- Storm Screens
- Laundry on main level
Bedrooms and Bathrooms
- Primary Bathroom is a Full Bathroom
- Dual Sinks
- Soaking Tub
- Separate Shower
Unfinished Basement
- Basement Fills Entire Space Under The House
- Rough-In Basement Bathroom
Utilities
- Forced Air Heating and Cooling System
- Heating System Uses Gas
Additional Features
- North or South Exposure
- Brick Porch or Patio
- East or West Exposure
- Property is near a bus stop
Listing and Financial Details
- Homeowner Tax Exemptions
Ownership History
Purchase Details
Home Financials for this Owner
Home Financials are based on the most recent Mortgage that was taken out on this home.Purchase Details
Home Financials for this Owner
Home Financials are based on the most recent Mortgage that was taken out on this home.Similar Homes in Aurora, IL
Home Values in the Area
Average Home Value in this Area
Purchase History
| Date | Buyer | Sale Price | Title Company |
|---|---|---|---|
| Rao Shreenivasa | $303,000 | Greater Illinois Title Co | |
| Grebner Steven E | $321,500 | First American Title |
Mortgage History
| Date | Status | Borrower | Loan Amount |
|---|---|---|---|
| Open | Rao Shreenivasa | $184,000 | |
| Closed | Rao Shreenivasa | $201,000 | |
| Closed | Rao Shreenivasa | $238,000 | |
| Closed | Rao Shreenivasa | $242,400 | |
| Previous Owner | Grebner Steven E | $122,537 | |
| Previous Owner | Grebner Steven E | $160,134 | |
| Previous Owner | Grebner Steven E | $35,000 | |
| Previous Owner | Grebner Steven E | $289,320 | |
| Previous Owner | Grebner Steven E | $256,960 | |
| Previous Owner | Grebner Steven E | $47,079 | |
| Previous Owner | Grebner Steven E | $258,892 |
Property History
| Date | Event | Price | Change | Sq Ft Price |
|---|---|---|---|---|
| 01/07/2016 01/07/16 | Sold | $303,000 | -3.7% | $101 / Sq Ft |
| 12/01/2015 12/01/15 | Pending | -- | -- | -- |
| 11/24/2015 11/24/15 | For Sale | $314,700 | 0.0% | $105 / Sq Ft |
| 11/16/2015 11/16/15 | Pending | -- | -- | -- |
| 10/14/2015 10/14/15 | For Sale | $314,700 | -- | $105 / Sq Ft |
Tax History Compared to Growth
Tax History
| Year | Tax Paid | Tax Assessment Tax Assessment Total Assessment is a certain percentage of the fair market value that is determined by local assessors to be the total taxable value of land and additions on the property. | Land | Improvement |
|---|---|---|---|---|
| 2023 | $12,772 | $136,510 | $27,280 | $109,230 |
| 2022 | $11,776 | $124,337 | $25,805 | $98,532 |
| 2021 | $11,710 | $118,416 | $24,576 | $93,840 |
| 2020 | $11,212 | $116,540 | $24,187 | $92,353 |
| 2019 | $11,334 | $113,255 | $23,505 | $89,750 |
| 2018 | $11,313 | $109,399 | $22,988 | $86,411 |
| 2017 | $11,129 | $106,575 | $22,395 | $84,180 |
| 2016 | $11,159 | $104,281 | $21,913 | $82,368 |
| 2015 | $10,886 | $100,270 | $21,070 | $79,200 |
| 2014 | $10,886 | $88,970 | $21,070 | $67,900 |
| 2013 | $10,886 | $88,970 | $21,070 | $67,900 |
Agents Affiliated with this Home
-
Joseph Graham

Seller's Agent in 2016
Joseph Graham
eXp Realty, LLC
(630) 296-7653
2 in this area
172 Total Sales
-
Shreesha Jayaseetharam
S
Buyer's Agent in 2016
Shreesha Jayaseetharam
Provident Realty, Inc.
(847) 530-6575
7 Total Sales
Map
Source: Midwest Real Estate Data (MRED)
MLS Number: MRD09064847
APN: 01-06-210-042
- 2410 Oakfield Ct
- 2495 Hafenrichter Rd
- 2355 Avalon Ct
- 2270 Twilight Dr Unit 2270
- 2278 Twilight Dr
- 2665 Tiffany St
- 2693 Barrington Dr Unit 1
- 2136 Colonial St Unit 1
- 2397 Sunrise Cir Unit 35129
- 2330 Georgetown Cir Unit 16
- 2366 Georgetown Cir Unit 3
- 2747 Hillsboro Blvd Unit 3
- 3328 Fulshear Cir
- 3326 Fulshear Cir
- 3408 Fulshear Cir
- 2753 Lansdale St
- 2197 Wilson Creek Cir Unit 3
- 1932 Royal Ln
- 2675 Dorothy Dr
- 2295 Shiloh Dr
- 2113 Gardner Cir W
- 2121 Gardner Cir W
- 2105 Gardner Cir W
- 2129 Gardner Cir W
- 2097 Gardner Cir W Unit 7
- 2137 Gardner Cir W Unit 7
- 2089 Gardner Cir W
- 2110 Gardner Cir W
- 2145 Gardner Cir W
- 2437 Oakfield Ct
- 2437 Oakfield Ct Unit 2437
- 2081 Gardner Cir W
- 2105 Rockland Dr
- 2086 Gardner Cir W
- 2440 Oakfield Ct
- 2442 Oakfield Ct
- 2438 Oakfield Ct
- 2444 Oakfield Ct
- 2095 Rockland Dr
- 2073 Gardner Cir W
