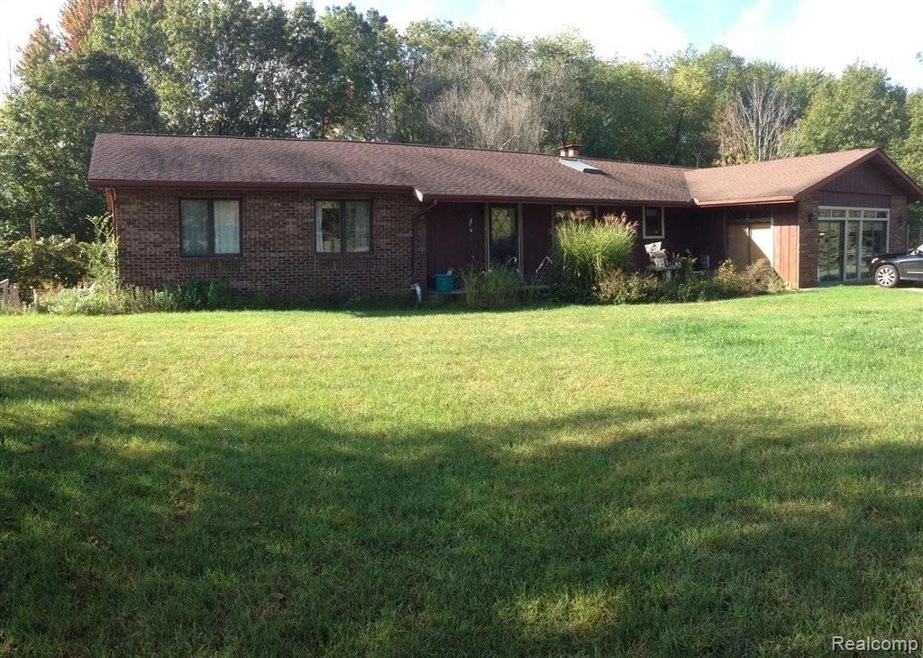
2113 Mason Rd Howell, MI 48843
Estimated Value: $379,000 - $523,000
Highlights
- 1.89 Acre Lot
- Ranch Style House
- No HOA
- Deck
- Pole Barn
- 2 Car Direct Access Garage
About This Home
As of February 2014Ranch style 3 or 4 br home with finished walkout on 1.89 acres. This home is a short sale. Home and property features, brick and aluminum, brick paver patio, two small out buildings, and a larger 48x24 cement floor pole barn with double lean-to extensions. Kitchen, dining room, family room, master bedroom/master bath with shower. Hall Bath, basement bath. Home remodeled in 2008. Must see to appreciate.appliances are negotiable
Last Agent to Sell the Property
KW Realty Livingston License #6501211300 Listed on: 10/02/2013

Last Buyer's Agent
Ted Richardson
Temporary Inactive Users License #RCO-6501352618
Home Details
Home Type
- Single Family
Est. Annual Taxes
Year Built
- Built in 1978 | Remodeled in 2008
Lot Details
- 1.89 Acre Lot
- Lot Dimensions are 120x334
Parking
- 2 Car Direct Access Garage
Home Design
- Ranch Style House
- Brick Exterior Construction
Interior Spaces
- 2,200 Sq Ft Home
- Ceiling Fan
- Gas Fireplace
- Family Room with Fireplace
- Living Room with Fireplace
- Dining Room with Fireplace
- Attic Fan
Bedrooms and Bathrooms
- 3 Bedrooms
Partially Finished Basement
- Walk-Out Basement
- Fireplace in Basement
Outdoor Features
- Deck
- Pole Barn
- Shed
Utilities
- Forced Air Heating System
- Heating System Uses Natural Gas
- Natural Gas Water Heater
Community Details
- No Home Owners Association
Listing and Financial Details
- Assessor Parcel Number 1003200022
Ownership History
Purchase Details
Home Financials for this Owner
Home Financials are based on the most recent Mortgage that was taken out on this home.Purchase Details
Home Financials for this Owner
Home Financials are based on the most recent Mortgage that was taken out on this home.Similar Homes in Howell, MI
Home Values in the Area
Average Home Value in this Area
Purchase History
| Date | Buyer | Sale Price | Title Company |
|---|---|---|---|
| Bridgeford William R | $169,900 | -- | |
| Todd Kenneth L | $210,500 | American Title Co |
Mortgage History
| Date | Status | Borrower | Loan Amount |
|---|---|---|---|
| Open | Bridgeford William R | $173,552 | |
| Previous Owner | Todd Kenneth L | $199,950 |
Property History
| Date | Event | Price | Change | Sq Ft Price |
|---|---|---|---|---|
| 02/21/2014 02/21/14 | Sold | $169,900 | 0.0% | $77 / Sq Ft |
| 10/09/2013 10/09/13 | Pending | -- | -- | -- |
| 10/02/2013 10/02/13 | For Sale | $169,900 | -- | $77 / Sq Ft |
Tax History Compared to Growth
Tax History
| Year | Tax Paid | Tax Assessment Tax Assessment Total Assessment is a certain percentage of the fair market value that is determined by local assessors to be the total taxable value of land and additions on the property. | Land | Improvement |
|---|---|---|---|---|
| 2024 | $2,797 | $254,500 | $0 | $0 |
| 2023 | $2,342 | $188,400 | $0 | $0 |
| 2022 | $3,185 | $179,500 | $0 | $0 |
| 2021 | $3,106 | $179,500 | $0 | $0 |
| 2020 | $3,165 | $177,900 | $0 | $0 |
| 2019 | $3,119 | $167,100 | $0 | $0 |
| 2018 | $3,081 | $162,500 | $0 | $0 |
| 2017 | $2,758 | $135,700 | $0 | $0 |
| 2016 | $2,743 | $124,400 | $0 | $0 |
| 2014 | $2,168 | $96,900 | $0 | $0 |
| 2012 | $2,168 | $94,400 | $0 | $0 |
Agents Affiliated with this Home
-
Bill Park

Seller's Agent in 2014
Bill Park
KW Realty Livingston
(517) 404-5714
6 in this area
59 Total Sales
-

Buyer's Agent in 2014
Ted Richardson
Temporary Inactive Users
(810) 923-8281
Map
Source: Realcomp
MLS Number: 213101858
APN: 10-03-200-022
- 185 Crystal Wood
- 2296 Crystal Crossing Dr Unit 72
- 823 Glenlivet St
- 360 Wood Creek Dr
- 1214 Kenny Brook Ln
- 11 W Legrand St
- 1055 Kennybrook Ln
- 1128 Braeview Dr
- 1309 S Alstott Dr
- 809 Isbell St
- 3088 Painted Dr
- 3155 Mason Rd
- 2950 High Hillcrest Dr
- 604 Maple St
- 3050 High Hillcrest Dr
- 523 W Brooks St
- 177 Summer Shade Dr
- 565 Sleaford Rd
- VL Mason Rd
- 515 W Clinton St
- 2113 Mason Rd
- 2125 Mason Rd
- 2095 Mason Rd
- 2144 Norton Rd
- V/L Norton Rd
- 2199 Pinebrook Meadow Ct
- UNIT12 Pinebrook Meadow Ct
- UNT 10 Pinebrook Meadow Ct
- UNIT14 Pinebrook Meadow Ct
- UNIT16 Pinebrook Meadow Ct
- UNIT 2 Pinebrook Meadow Ct
- UNIT 8 Pinebrook Meadow Ct
- UNIT 6 Pinebrook Meadow Ct
- UNIT 9 Pinebrook Meadow Ct
- UNIT 5 Pinebrook Meadow Ct Ct
- UNIT11 Pinebrook Meadow Ct
- UNIT15 Pinebrook Meadow Ct
- UNIT13 Pinebrook Meadow Ct
- UNIT 3 Pinebrook Meadow Ct Ct
- UNIT 1 Pinebrook Meadow Ct
