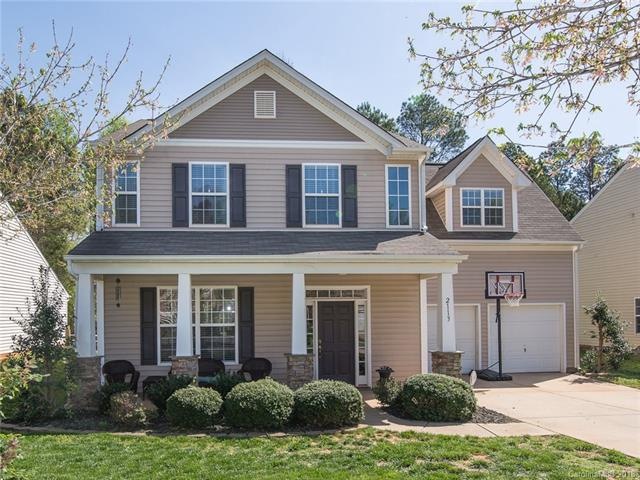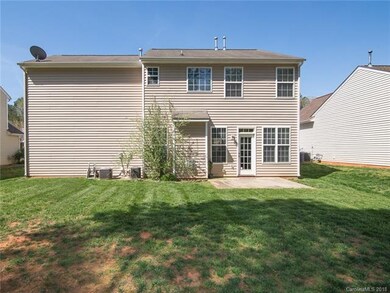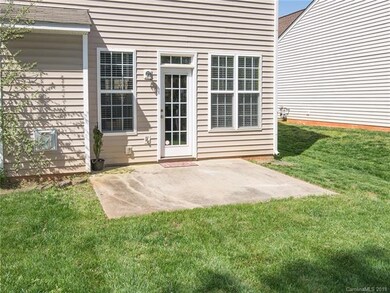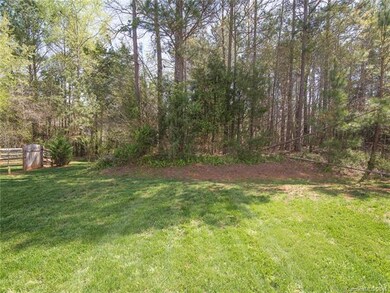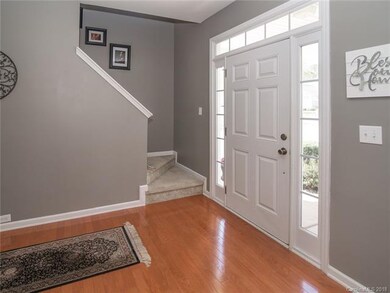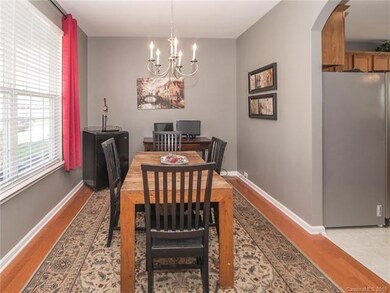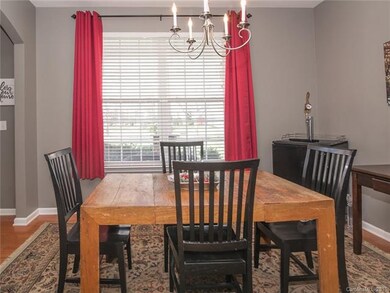
2113 Minstrels Way Fort Mill, SC 29707
Highlights
- Open Floorplan
- Clubhouse
- Arts and Crafts Architecture
- Van Wyck Elementary School Rated A-
- Pond
- Community Pool
About This Home
As of April 2021Beautiful Arts & Crafts style home. This home features formal dining room w/lots of crown moldings. OPEN floor-plan w/Great room featuring gas FP. Chefs Kitchen w/granite, SS appls, breakfast bar and 42" Cabinets.
UP: Master is HUGE w/vaulted ceiling! Luxury Master Bath w/Large Garden Tub, Sep. Shower & Walk-in closet.
2 Other Guest beds, both great size, 1 with walk-in Closet. 4 Bed/Bonus is HUGE, w/HUGE walkin closet.
AWESOME amenties! Beautiful flat backyard w/mature trees! COME SEE!!
Last Agent to Sell the Property
RE/MAX Executive License #236844 Listed on: 04/06/2018

Home Details
Home Type
- Single Family
Year Built
- Built in 2006
Lot Details
- Level Lot
- Many Trees
HOA Fees
- $48 Monthly HOA Fees
Parking
- Attached Garage
Home Design
- Arts and Crafts Architecture
- Slab Foundation
- Vinyl Siding
Interior Spaces
- Open Floorplan
- Gas Log Fireplace
- Window Treatments
- Pull Down Stairs to Attic
- Breakfast Bar
Bedrooms and Bathrooms
- Walk-In Closet
- Garden Bath
Additional Features
- Pond
- Cable TV Available
Listing and Financial Details
- Assessor Parcel Number 0014A-0A-064.00
- Tax Block 7
Community Details
Overview
- Brasael Mgmt Association, Phone Number (704) 847-3507
- Built by DR Horton
Amenities
- Clubhouse
Recreation
- Tennis Courts
- Community Playground
- Community Pool
Ownership History
Purchase Details
Home Financials for this Owner
Home Financials are based on the most recent Mortgage that was taken out on this home.Purchase Details
Home Financials for this Owner
Home Financials are based on the most recent Mortgage that was taken out on this home.Purchase Details
Home Financials for this Owner
Home Financials are based on the most recent Mortgage that was taken out on this home.Purchase Details
Home Financials for this Owner
Home Financials are based on the most recent Mortgage that was taken out on this home.Purchase Details
Home Financials for this Owner
Home Financials are based on the most recent Mortgage that was taken out on this home.Purchase Details
Home Financials for this Owner
Home Financials are based on the most recent Mortgage that was taken out on this home.Purchase Details
Similar Homes in Fort Mill, SC
Home Values in the Area
Average Home Value in this Area
Purchase History
| Date | Type | Sale Price | Title Company |
|---|---|---|---|
| Deed | $353,000 | None Available | |
| Quit Claim Deed | -- | None Available | |
| Warranty Deed | $265,000 | None Available | |
| Deed | $219,977 | -- | |
| Deed | $187,500 | -- | |
| Deed | $183,700 | None Available | |
| Deed | $130,008 | -- |
Mortgage History
| Date | Status | Loan Amount | Loan Type |
|---|---|---|---|
| Open | $278,800 | New Conventional | |
| Previous Owner | $238,500 | Adjustable Rate Mortgage/ARM | |
| Previous Owner | $215,991 | FHA | |
| Previous Owner | $181,875 | New Conventional | |
| Previous Owner | $15,500 | Unknown | |
| Previous Owner | $174,515 | New Conventional |
Property History
| Date | Event | Price | Change | Sq Ft Price |
|---|---|---|---|---|
| 04/30/2021 04/30/21 | Sold | $353,000 | +3.9% | $172 / Sq Ft |
| 04/04/2021 04/04/21 | Pending | -- | -- | -- |
| 04/03/2021 04/03/21 | For Sale | $339,900 | +28.3% | $166 / Sq Ft |
| 06/04/2018 06/04/18 | Sold | $265,000 | -1.8% | $129 / Sq Ft |
| 04/09/2018 04/09/18 | Pending | -- | -- | -- |
| 04/06/2018 04/06/18 | For Sale | $269,900 | -- | $132 / Sq Ft |
Tax History Compared to Growth
Tax History
| Year | Tax Paid | Tax Assessment Tax Assessment Total Assessment is a certain percentage of the fair market value that is determined by local assessors to be the total taxable value of land and additions on the property. | Land | Improvement |
|---|---|---|---|---|
| 2024 | $2,457 | $14,064 | $3,000 | $11,064 |
| 2023 | $2,359 | $14,064 | $3,000 | $11,064 |
| 2022 | $7,110 | $14,064 | $3,000 | $11,064 |
| 2021 | $1,794 | $11,032 | $2,000 | $9,032 |
| 2020 | $1,764 | $10,532 | $1,200 | $9,332 |
| 2019 | $3,561 | $10,532 | $1,200 | $9,332 |
| 2018 | $4,279 | $13,152 | $1,800 | $11,352 |
| 2017 | $4,166 | $0 | $0 | $0 |
| 2016 | $1,127 | $0 | $0 | $0 |
| 2015 | $897 | $0 | $0 | $0 |
| 2014 | $897 | $0 | $0 | $0 |
| 2013 | $897 | $0 | $0 | $0 |
Agents Affiliated with this Home
-
Sheila Chillcott

Seller's Agent in 2021
Sheila Chillcott
COMPASS
(704) 641-5525
10 in this area
62 Total Sales
-
Martina linford

Buyer's Agent in 2021
Martina linford
COMPASS
(980) 307-3211
12 in this area
99 Total Sales
-
Cherie Burris

Seller's Agent in 2018
Cherie Burris
RE/MAX Executives Charlotte, NC
(803) 370-2426
6 in this area
711 Total Sales
Map
Source: Canopy MLS (Canopy Realtor® Association)
MLS Number: CAR3377381
APN: 0014A-0A-064.00
- 1863 New Castle Dr
- 1471 Deer Forest Dr
- 3066 Orion Dr
- 1301 Cool Mist Ct
- 10071 Highland Creek Cir
- 5076 Timber Falls Dr
- 8194 Henry Harris Rd Unit 5
- 8168 Henry Harris Rd Unit 4
- 8188 Henry Harris Rd Unit 2
- 8200 Henry Harris Rd Unit 1
- 10238 Highland Creek Cir
- 5532 Muckross Ln
- 8222 Henry Harris Rd
- 3038 Sterling Ct
- 8174 Henry Harris Rd Unit 3
- 3140 S Legacy Park Blvd
- 5276 Scotts Creek Rd
- 4 AC Ashley Rd
- 3347 Xandra Ct
- 4561 Family Trail Dr
